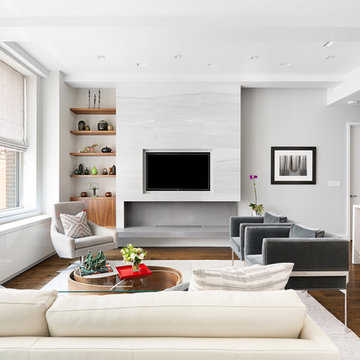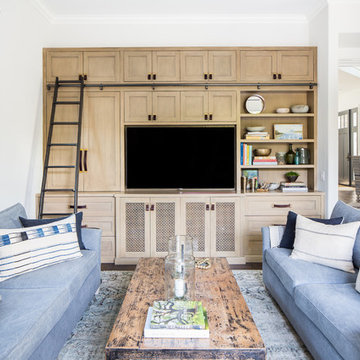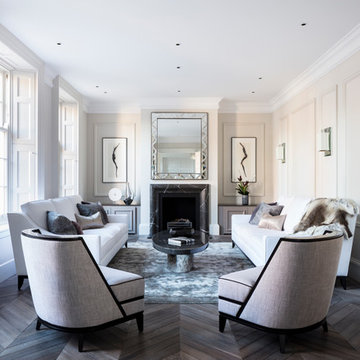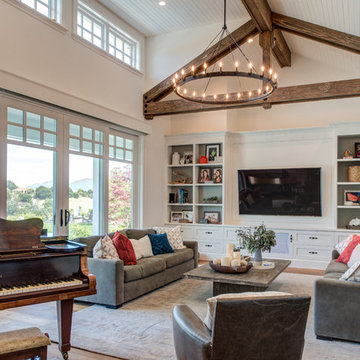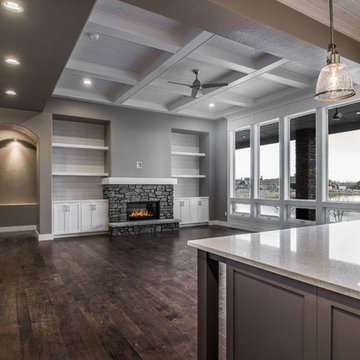119.389 Billeder af stue med mørkt parketgulv og murstensgulv
Sorteret efter:
Budget
Sorter efter:Populær i dag
41 - 60 af 119.389 billeder
Item 1 ud af 3

The 20 ft. vaulted ceiling in this family room demanded an updated focal point. A new gas fireplace insert with a sleek modern design was the perfect compliment to the 10 ft. wide stacked stone fireplace. The handmade, custom mantel is rustic, yet simple and compliments the marble stacked stone as well as the ebony stained hardwood floors.

2-story floor to ceiling Neolith Fireplace surround.
Pattern matching between multiple slabs.
Mitred corners to run the veins in a 'waterfall' like effect.
GaleRisa Photography

Stone: Vantage30 - White Elm
Vantage30 delivers a unique planking appearance with its long 30″ linear lines. The gentle textural surface brings an additional element of movement while uniformly stacking tight for clean installation.
Get a Sample of Vantage30:
https://shop.eldoradostone.com/products/vantage-30

he open plan of the great room, dining and kitchen, leads to a completely covered outdoor living area for year-round entertaining in the Pacific Northwest. By combining tried and true farmhouse style with sophisticated, creamy colors and textures inspired by the home's surroundings, the result is a welcoming, cohesive and intriguing living experience.
For more photos of this project visit our website: https://wendyobrienid.com.
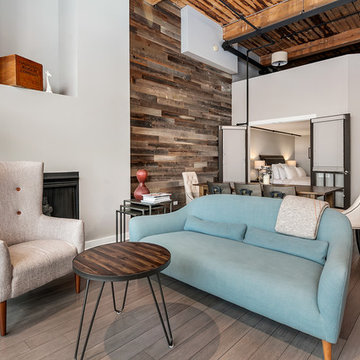
Our designer, Mackenzie Cain, transformed this historic Chicago loft into an industrial chic space. More details on our blog: http://www.habitardesign.com/visionary-west-loop-loft-remodel/
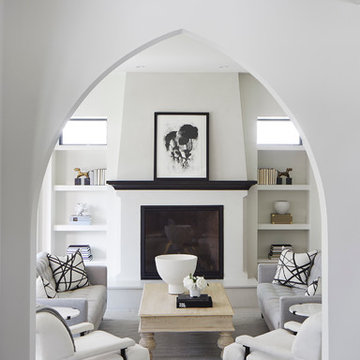
Martha O'Hara Interiors, Furnishings & Photo Styling | Detail Design + Build, Builder | Charlie & Co. Design, Architect | Corey Gaffer, Photography | Please Note: All “related,” “similar,” and “sponsored” products tagged or listed by Houzz are not actual products pictured. They have not been approved by Martha O’Hara Interiors nor any of the professionals credited. For information about our work, please contact design@oharainteriors.com.
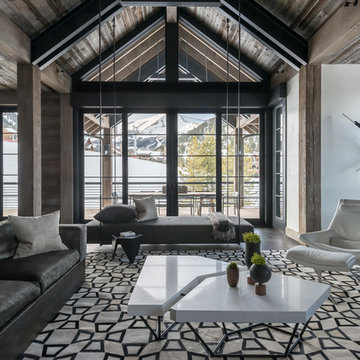
Hillside Snowcrest Residence by Locati Architects, Interior Design by John Vancheri, Photography by Audrey Hall
119.389 Billeder af stue med mørkt parketgulv og murstensgulv
3




