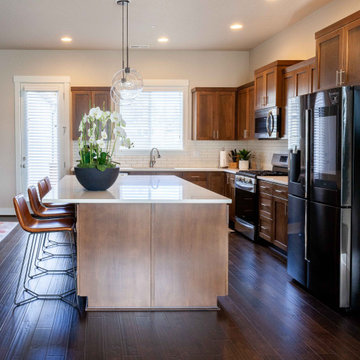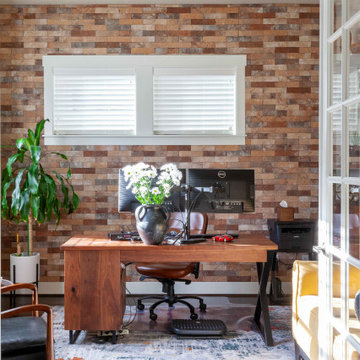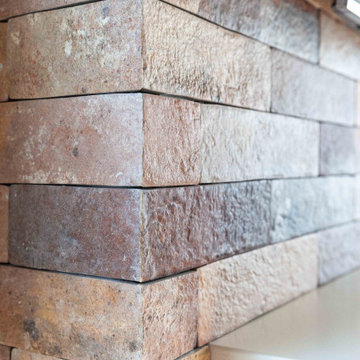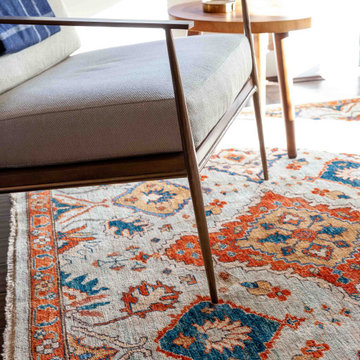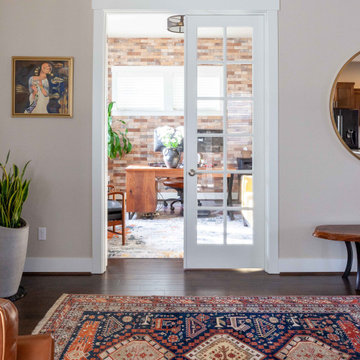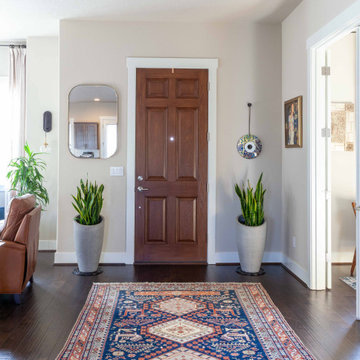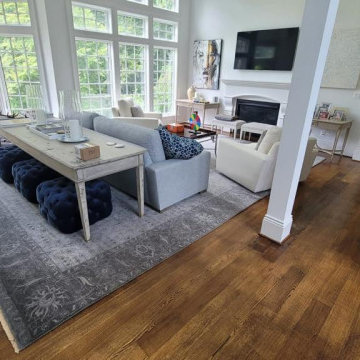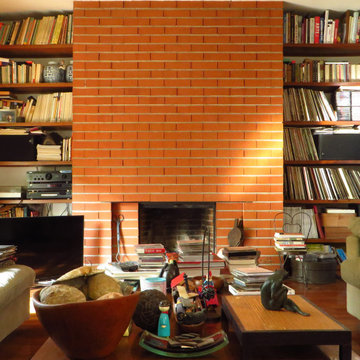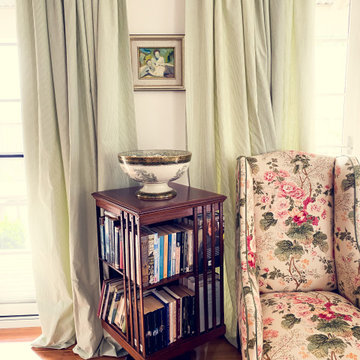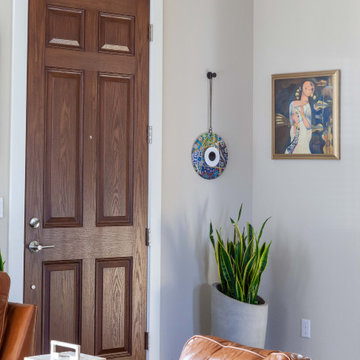222 Billeder af stue med mørkt parketgulv og murstensvæg
Sorteret efter:
Budget
Sorter efter:Populær i dag
201 - 220 af 222 billeder
Item 1 ud af 3
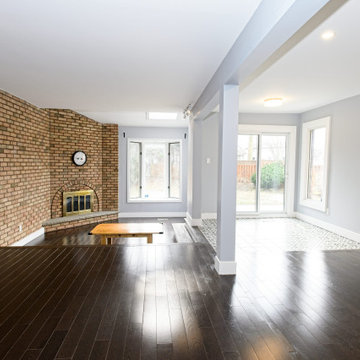
We opened up the old dining area and family room for one wide open space. We removed all the popcorn ceilings for a nice smooth finish.
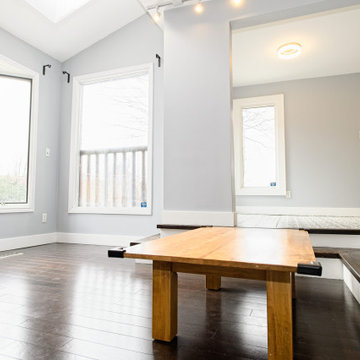
We opened up the old dining area and family room for one wide open space. We removed all the popcorn ceilings for a nice smooth finish.
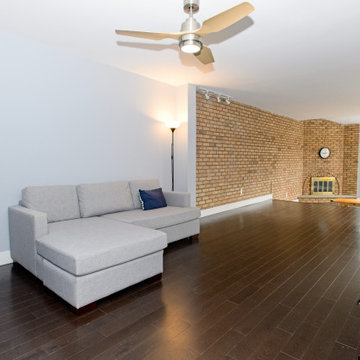
We opened up the old dining area and family room for one wide open space. We removed all the popcorn ceilings for a nice smooth finish.
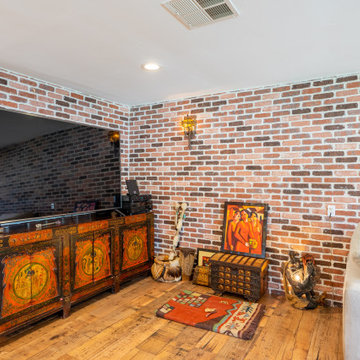
We tore down walls between the living room and kitchen to create an open concept floor plan. Additionally, we added real red bricks to add texture and character to the living room. The wide windows let light travel freely between both spaces, creating a warm and cozy vibe.
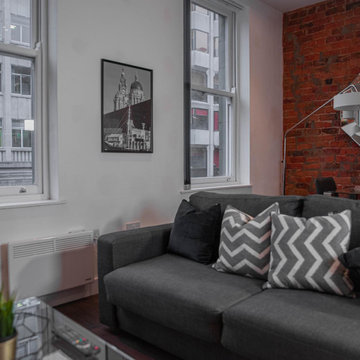
the living room is done to a modern style with also bringing out some of the characters of the building with some exposed brick and high ceilings. modern open plan kitchen and dining area makes this an in-demand place for young professionals wanting to live in the city center.
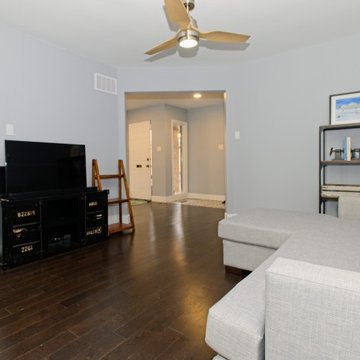
We opened up the old dining area and family room for one wide open space. We removed all the popcorn ceilings for a nice smooth finish.
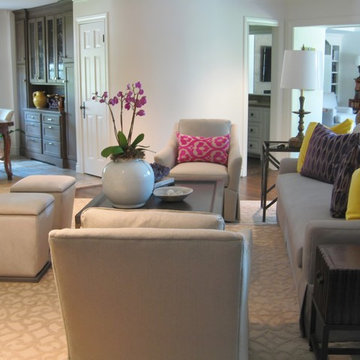
A garage was turned into a game room, and the living room was converted into a dining room - all changes consistent with today's lifestyles. Current trends, such as the use of gray neutrals, darker wood floors, and raising the ceiling where economical were completed to make this home one to enjoy for years to come.
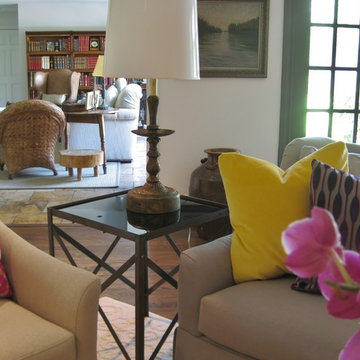
A garage was turned into a game room, and the living room was converted into a dining room - all changes consistent with today's lifestyles. Current trends, such as the use of gray neutrals, darker wood floors, and raising the ceiling where economical were completed to make this home one to enjoy for years to come.
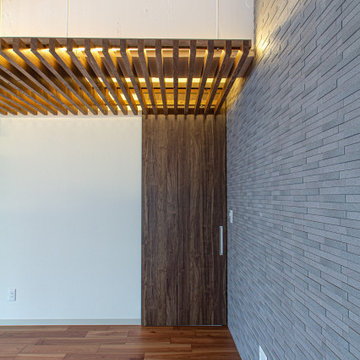
配置の妙で、見せたく無いところを隠し、素材感、立体感感、陰影を浮き出すともっとカッコ良くなります。
マンションリノベで、どうしても出てくるのが梁。
その梁を、ルーバー天井で上手く隠す事で、違和感なく形づくられた家になります。間接照明照明をルーバーに組み込んで、ルーバーに陰影をつけた立体感をつけると共に、間接照明が天井を照らして、美しい質感の部屋になります。
ルーバー天井の家・東京都板橋区

Organic Contemporary Design in an Industrial Setting… Organic Contemporary elements in an industrial building is a natural fit. Turner Design Firm designers Tessea McCrary and Jeanine Turner created a warm inviting home in the iconic Silo Point Luxury Condominiums.
Industrial Features Enhanced… Neutral stacked stone tiles work perfectly to enhance the original structural exposed steel beams. Our lighting selection were chosen to mimic the structural elements. Charred wood, natural walnut and steel-look tiles were all chosen as a gesture to the industrial era’s use of raw materials.
Creating a Cohesive Look with Furnishings and Accessories… Designer Tessea McCrary added luster with curated furnishings, fixtures and accessories. Her selections of color and texture using a pallet of cream, grey and walnut wood with a hint of blue and black created an updated classic contemporary look complimenting the industrial vide.
222 Billeder af stue med mørkt parketgulv og murstensvæg
11




