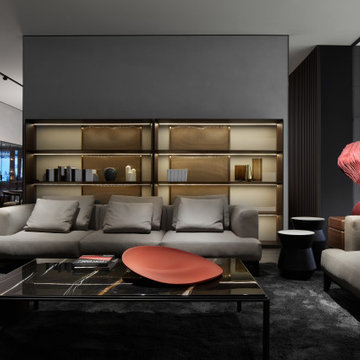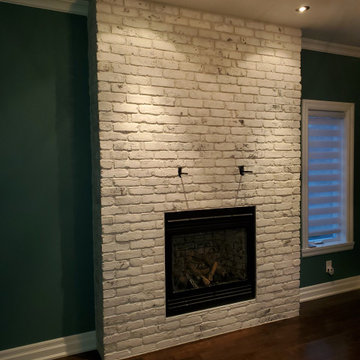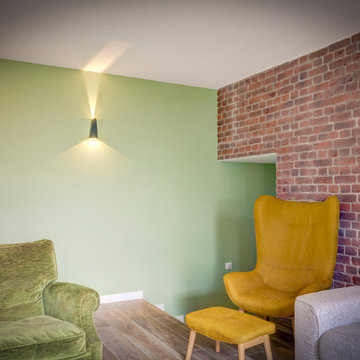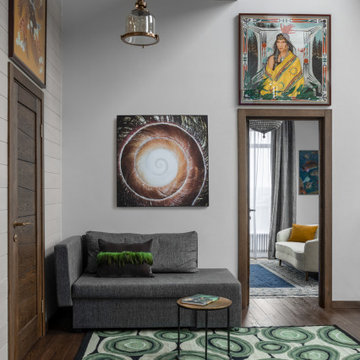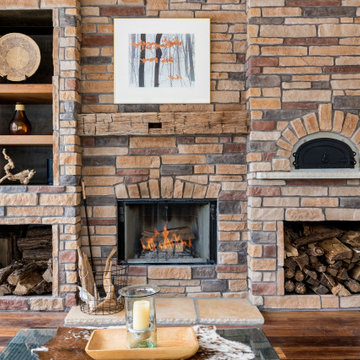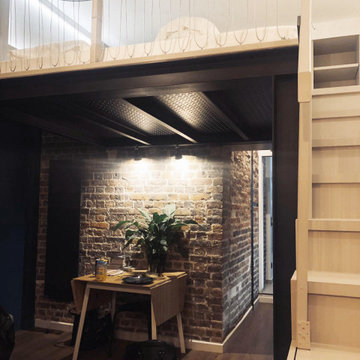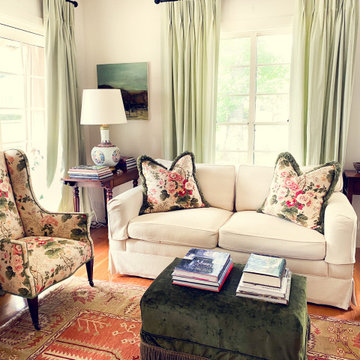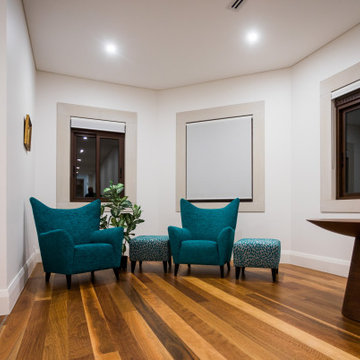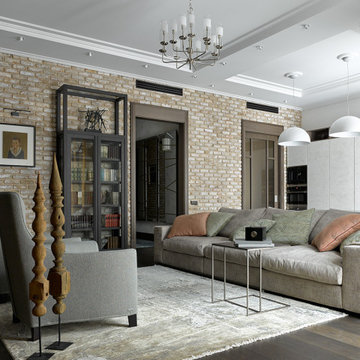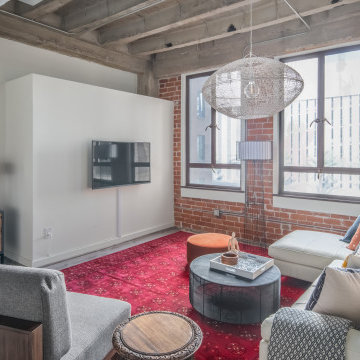219 Billeder af stue med mørkt parketgulv og murstensvæg
Sorteret efter:
Budget
Sorter efter:Populær i dag
101 - 120 af 219 billeder
Item 1 ud af 3
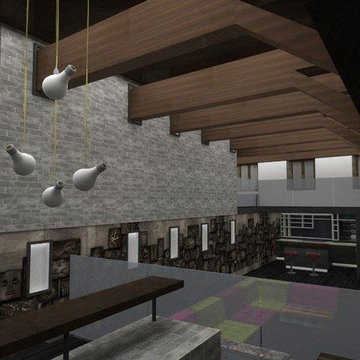
L'ampia area a soggiorno del loft è centrale, per divenire "sorgente" dei percorsi e zona di relax allo stesso tempo. L'integrazione delle diverse funzioni in un loft è l'obiettivo fondamentale
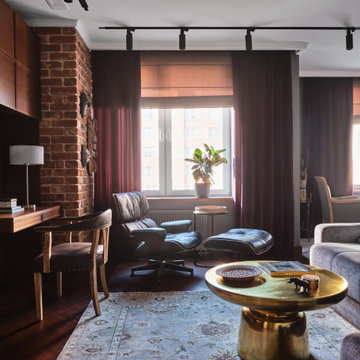
Автор проекта, дизайнер - Васильева Наталия; плитка из старого кирпича от компании BRICKTILES.ru; фотограф Евгений Кулибаба; стилист Кришталёва Людмила.
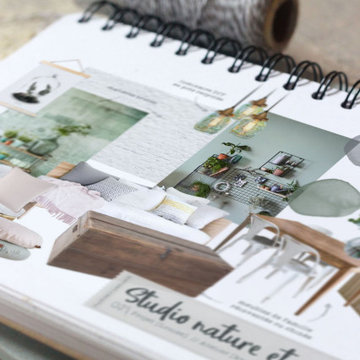
Brief : Donner une atmosphère chaleureuse en utilisant plutôt des couleurs naturelles (si possible du vert d’eau) et en intégrant des meubles chinés ou dans un esprit récup
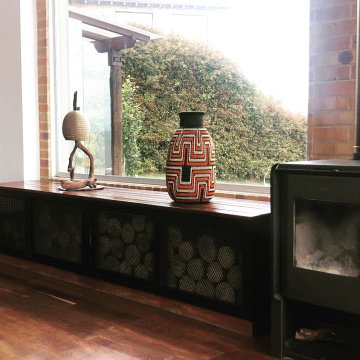
Unsere Werregue -hilos del territorio- Vase gibt ein einzigartige Gefühl dieser Landhaus Ausblick
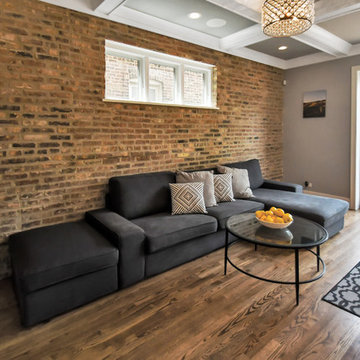
Chicago 2-flat deconversion to single family in the Lincoln Square neighborhood. Complete gut re-hab of existing masonry building by Follyn Builders to create custom luxury single family home. Family room is open to the kitchen and once WAS the kitchen in the original 2-flat! Original Chicago common brick wall was left exposed.
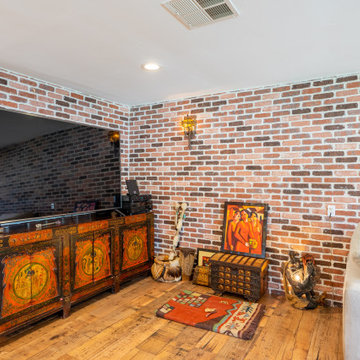
We tore down walls between the living room and kitchen to create an open concept floor plan. Additionally, we added real red bricks to add texture and character to the living room. The wide windows let light travel freely between both spaces, creating a warm and cozy vibe.
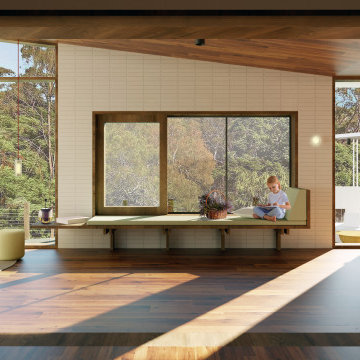
Tasked by our client to breathe life into their idle deck, our mission is to turn this overlooked area into a vibrant family haven. The goal is to seamlessly extend their living space, redefining not only how they use this newfound area daily but also how it intricately connects to the rear yard and the enchanting bushland beyond.
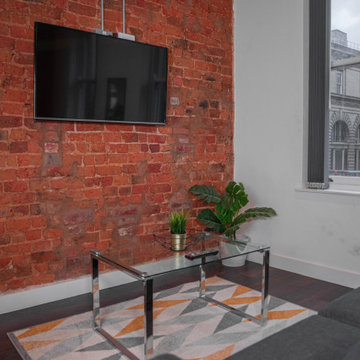
the living room is done to a modern style with also bringing out some of the characters of the building with some exposed brick and high ceilings. modern open plan kitchen and dining area makes this an in-demand place for young professionals wanting to live in the city center.
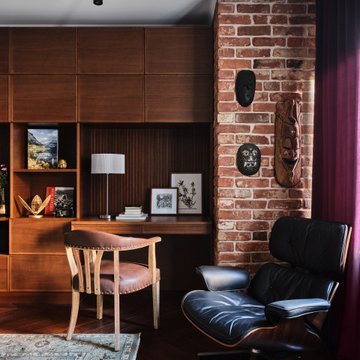
Автор проекта, дизайнер - Васильева Наталия; плитка из старого кирпича от компании BRICKTILES.ru; фотограф Евгений Кулибаба; стилист Кришталёва Людмила.
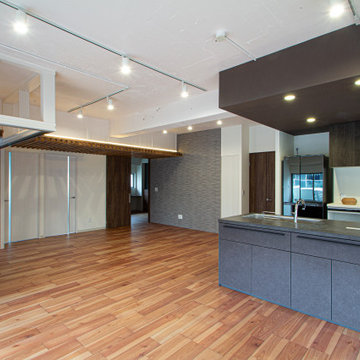
本来、西向きの部屋のマンションでしたが、どうしても、南西角の最も明るい、南面窓、西面窓から光を取り入れたい。そこで南西角にダイニング、繋がる中央にリビングと一対の部屋を斜めに並べて、光が住戸の奥まで入る間取りにこだわり設計しました。
ルーバー天井の家・東京都板橋区
219 Billeder af stue med mørkt parketgulv og murstensvæg
6




