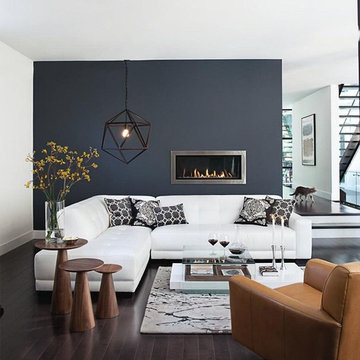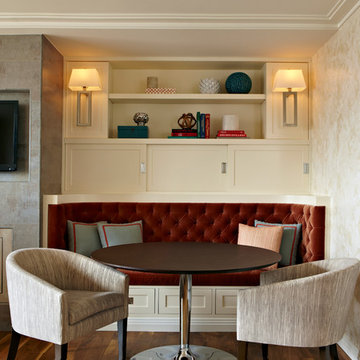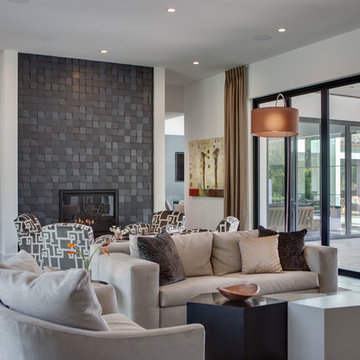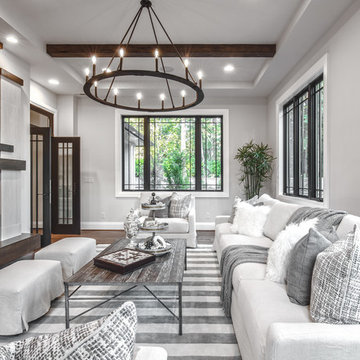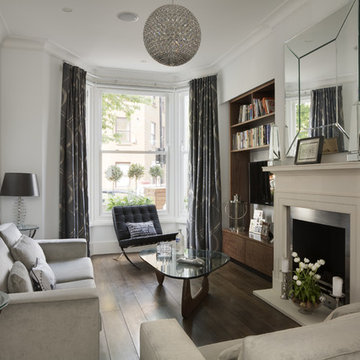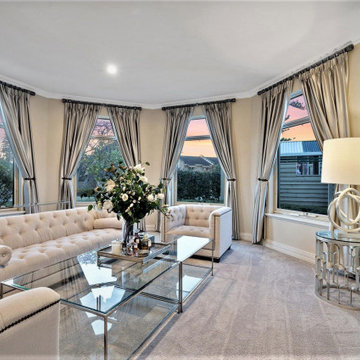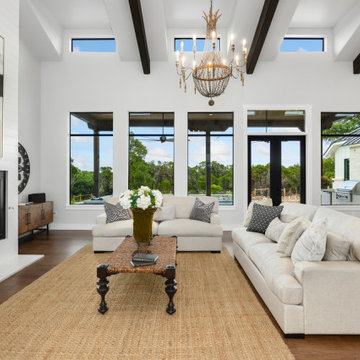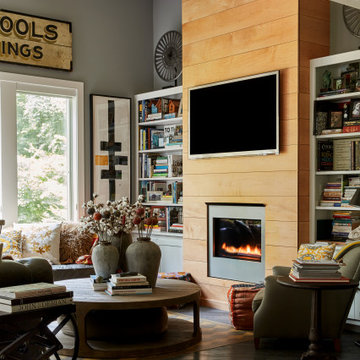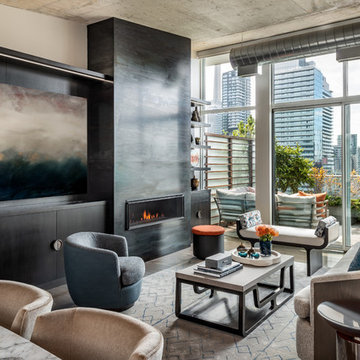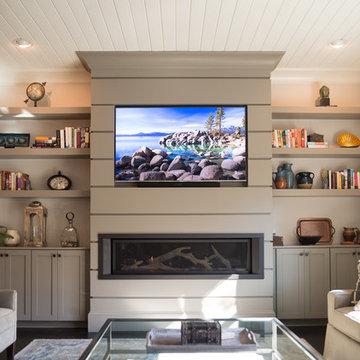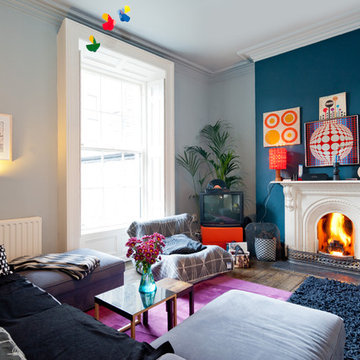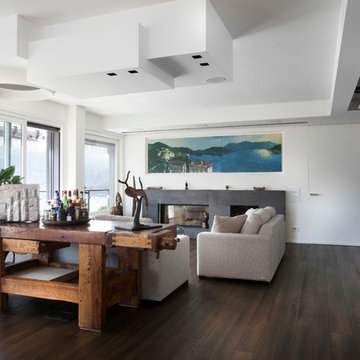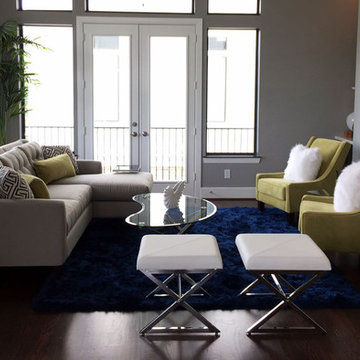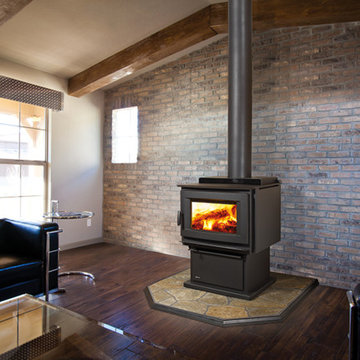2.457 Billeder af stue med mørkt parketgulv og pejseindramning i metal
Sorteret efter:
Budget
Sorter efter:Populær i dag
61 - 80 af 2.457 billeder
Item 1 ud af 3
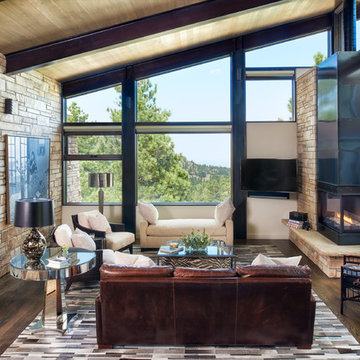
Pine Perch commands dramatic views to the eastern plains, from the Pine Brook Hills community just west of Boulder. Nestled into a sloping foothills site, the home is a lively beginning for a newly married couple and their visiting children and grandchildren.
The continuation of materials from interior to exterior creates visually engaging indoor-outdoor connections. Structural stone walls extend from living spaces to outside buttressed walls, and steel ceiling beams ascend continuously from the Great Room to the uplifted shed roof outdoors. Corner window walls further help to “break the container” of living in this natural setting.
Centered on food and good times, this sun-filled home expresses an uplifting spirit that the couple enthusiastically celebrates as life’s next chapter. The aesthetic is eclectic, while comfortably modern in its local response to site and materiality.
Photo: Ron Ruscio Photography
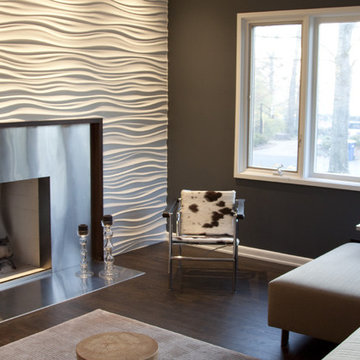
When we started the project, this room had a masonry fireplace and a pass through to a front living room. Designer Matt Harris called for the pass through to be filled, and the fireplace wrapped in stainless steel and modularArts panels–a product we had not used before.
After building the new fireplace wall, and installing the steel surround and floor hearth, we built a custom white oak TV/AV cabinet enclosure. The owner’s furniture and artwork added the perfect finishing touches to the room.
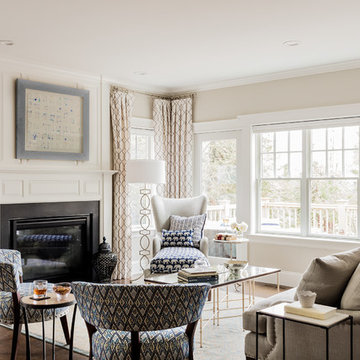
In September of 2015, Boston magazine opened its eleventh Design Home project at Turner Hill, a residential, luxury golf community in Ipswich, MA. The featured unit is a three story residence with an eclectic, sophisticated style. Situated just miles from the ocean, this idyllic residence has top of the line appliances, exquisite millwork, and lush furnishings.
Landry & Arcari Rugs and Carpeting consulted with lead designer Chelsi Christensen and provided over a dozen rugs for this project. For more information about the Design Home, please visit:
http://www.bostonmagazine.com/designhome2015/
Designer: Chelsi Christensen, Design East Interiors,
Photographer: Michael J. Lee
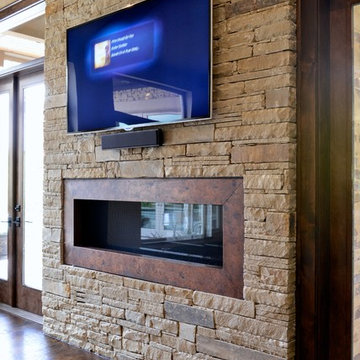
A dry-stacked stone wall ground the great room, while an accent of copper frames out the modern linear fireplace.
Interior Design: AVID Associates
Builder: Martin Raymond Homes
Photography: Michael Hunter
2.457 Billeder af stue med mørkt parketgulv og pejseindramning i metal
4




