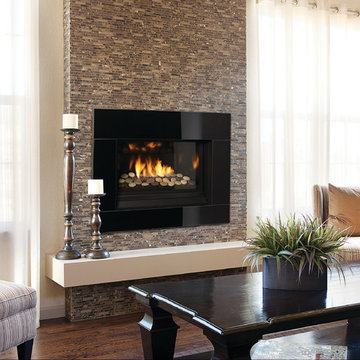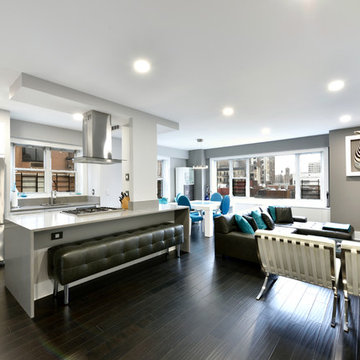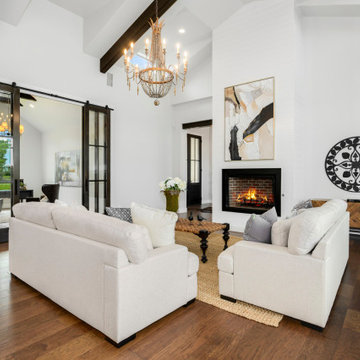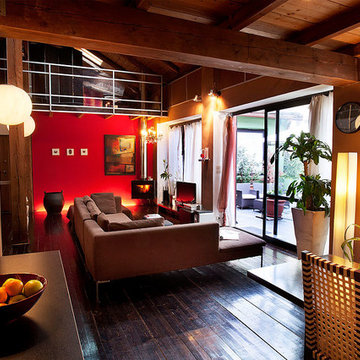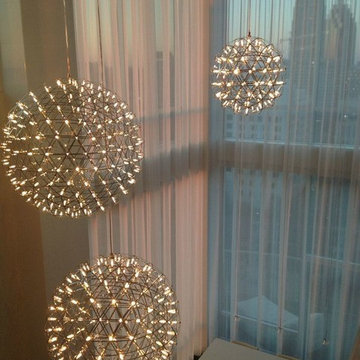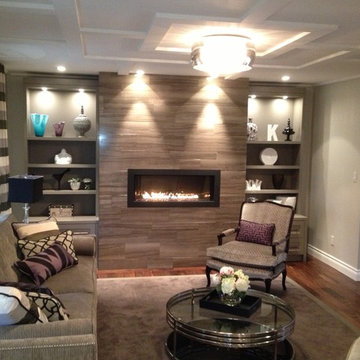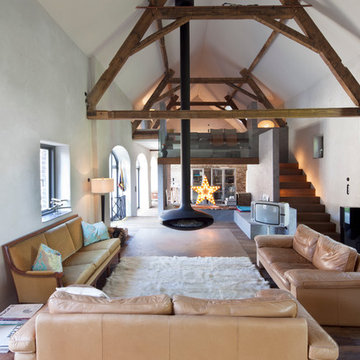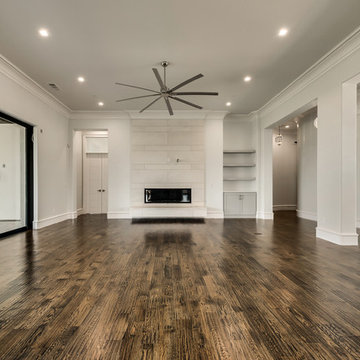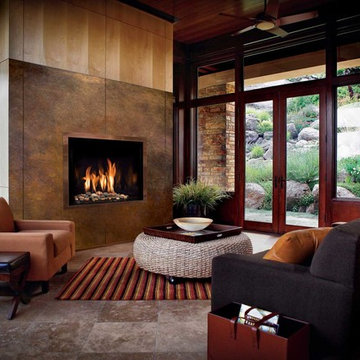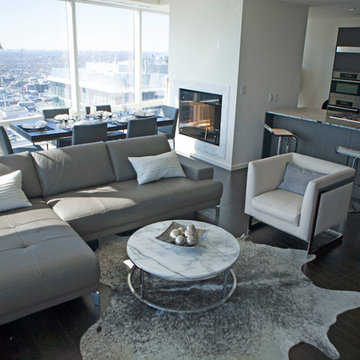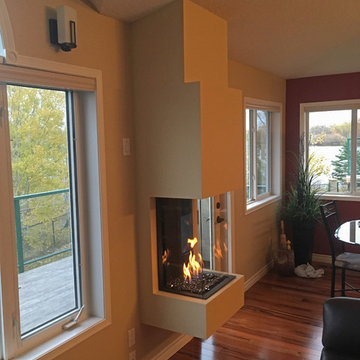773 Billeder af stue med mørkt parketgulv og væghængt pejs
Sorteret efter:
Budget
Sorter efter:Populær i dag
141 - 160 af 773 billeder
Item 1 ud af 3

Organic Contemporary Design in an Industrial Setting… Organic Contemporary elements in an industrial building is a natural fit. Turner Design Firm designers Tessea McCrary and Jeanine Turner created a warm inviting home in the iconic Silo Point Luxury Condominiums.
Transforming the Least Desirable Feature into the Best… We pride ourselves with the ability to take the least desirable feature of a home and transform it into the most pleasant. This condo is a perfect example. In the corner of the open floor living space was a large drywalled platform. We designed a fireplace surround and multi-level platform using warm walnut wood and black charred wood slats. We transformed the space into a beautiful and inviting sitting area with the help of skilled carpenter, Jeremy Puissegur of Cajun Crafted and experienced installer, Fred Schneider
Industrial Features Enhanced… Neutral stacked stone tiles work perfectly to enhance the original structural exposed steel beams. Our lighting selection were chosen to mimic the structural elements. Charred wood, natural walnut and steel-look tiles were all chosen as a gesture to the industrial era’s use of raw materials.
Creating a Cohesive Look with Furnishings and Accessories… Designer Tessea McCrary added luster with curated furnishings, fixtures and accessories. Her selections of color and texture using a pallet of cream, grey and walnut wood with a hint of blue and black created an updated classic contemporary look complimenting the industrial vide.
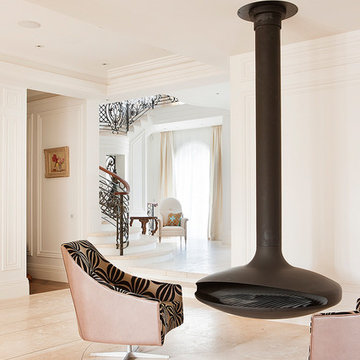
Hanging rotating fireplace and custom seating in the family / billiard room.
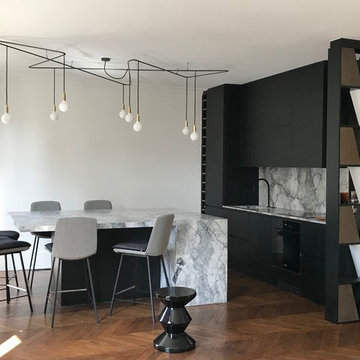
Espace repas séparé d'une claustra designer et réalisée sur mesure pour le projet.
Le grand ilot en pierre rend l'espace convivial pour les hôtes et peut accueillir jusqu'à 8 convives.
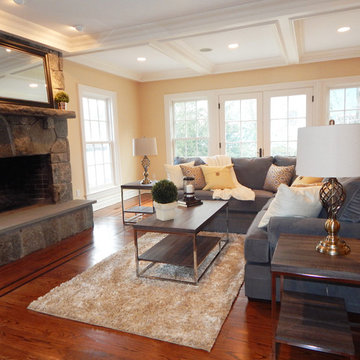
We used beautiful grays, yellows and creams with touches of silver to accentuate the unique features of this beautiful colonial home.
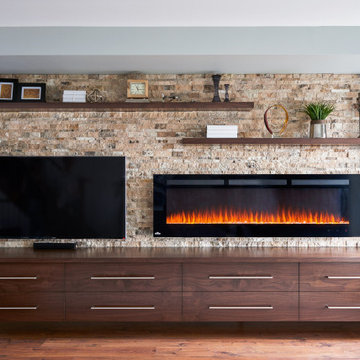
Living Room featuring custom floating drawer cabinets, floating shelves, a linear electric fireplace, split face stone, and a grey wool area rug.
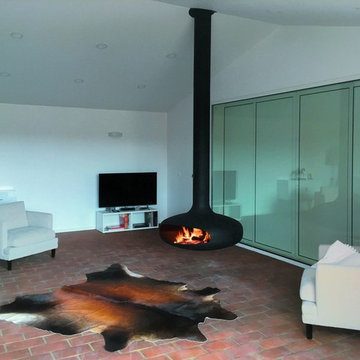
DOMOFOCUS
CHEMINÉE DESIGN CENTRALE AU FOYER SUSPENDU ET PIVOTANT
Frère cadet du Gyrofocus, le Domofocus est plus petit en diamètre mais sensiblement plus souriant.
Par la générosité de sa forme, il sait donner à l'espace traditionnel ou plus contemporain, la plus grande éloquence.
CENTRAL, SUSPENDED, ROTATING FIREPLACE
The younger sibling of the Gyrofocus, the Domofocus is smaller but has a noticeably larger hearth opening.
With its generous smile, it makes a traditional or contemporary space more welcoming.
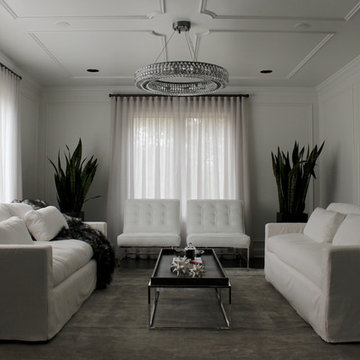
Formal living room with decorative custom millwork. New paint, window treatments, chandelier, furniture, and accessories.
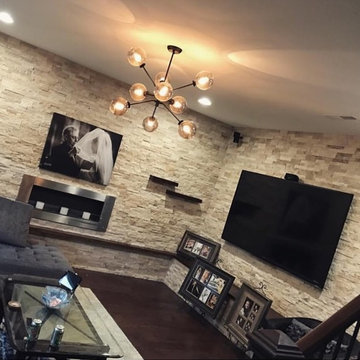
This was such a fun project. THIS IS A HOME that functions as the owner's photography studio. The First Floor Family Room Functions As the Portrait Session Review and features a full photography studio in the garage. The second floor is the owner's private quarters and private photo editing office.
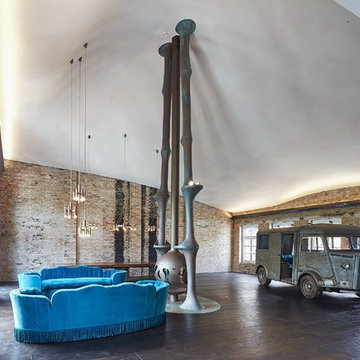
Der Mittelpunkt der Wohnung. Ein Wohnzimmer mit einer Kuppeldecke. In der Mitte ein Kamin aus Kupfer. und ein Citroenbus als TV -Bus.
Fotos von Hatzius, www.hatzius.com
773 Billeder af stue med mørkt parketgulv og væghængt pejs
8




