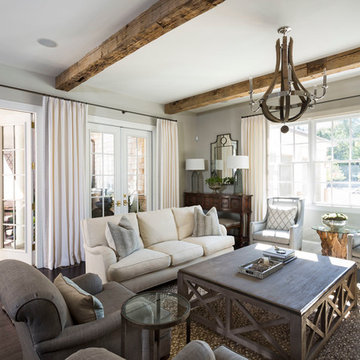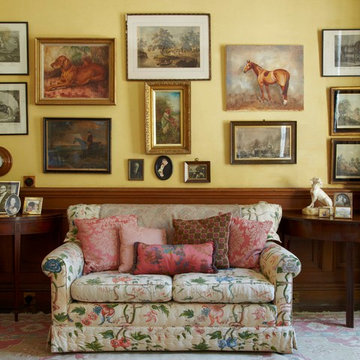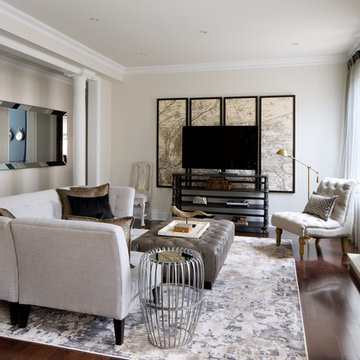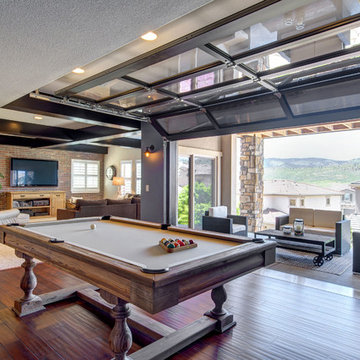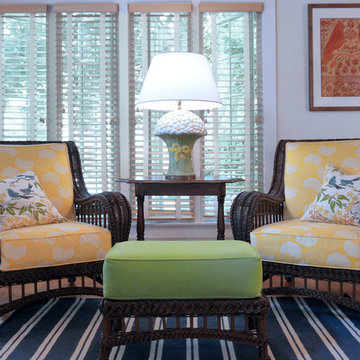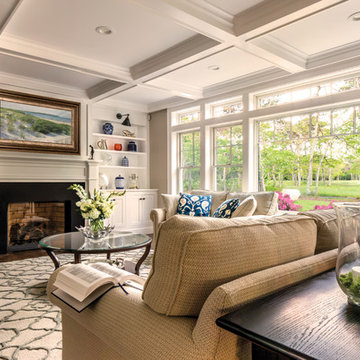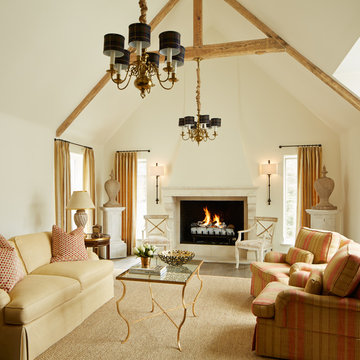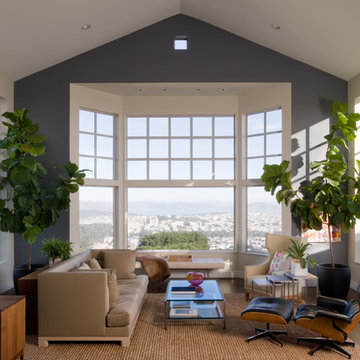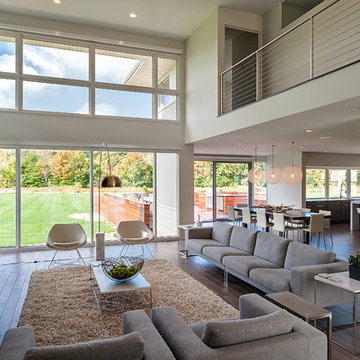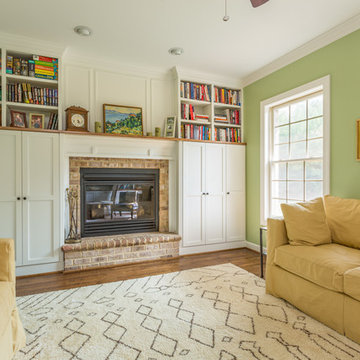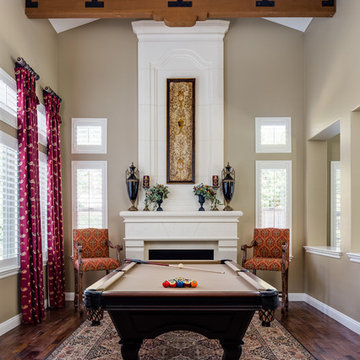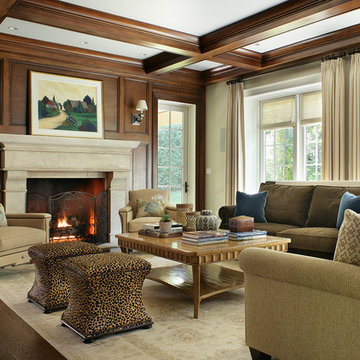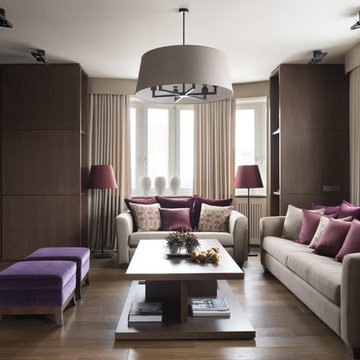118.424 Billeder af stue med mørkt parketgulv
Sorteret efter:
Budget
Sorter efter:Populær i dag
2201 - 2220 af 118.424 billeder
Item 1 ud af 2
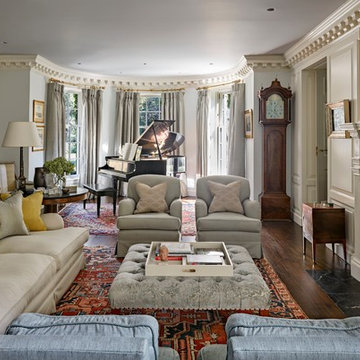
Robert Benson For Charles Hilton Architects
From grand estates, to exquisite country homes, to whole house renovations, the quality and attention to detail of a "Significant Homes" custom home is immediately apparent. Full time on-site supervision, a dedicated office staff and hand picked professional craftsmen are the team that take you from groundbreaking to occupancy. Every "Significant Homes" project represents 45 years of luxury homebuilding experience, and a commitment to quality widely recognized by architects, the press and, most of all....thoroughly satisfied homeowners. Our projects have been published in Architectural Digest 6 times along with many other publications and books. Though the lion share of our work has been in Fairfield and Westchester counties, we have built homes in Palm Beach, Aspen, Maine, Nantucket and Long Island.

A 1980's townhouse located in the Fitler Square neighborhood of Philadelphia was in need of an upgrade. The project that resulted included substantial interior renovation to the four-story townhome overlooking the Schuylkill River.
The Owners desired a fresh interpretation of their existing space, more suited for entertaining and uncluttered modern living. This led to a reinvention of the modern master suite and a refocusing of architectural elements and materials throughout the home.
Originally comprised of a divided master bedroom, bathroom and office, the fourth floor was entirely redesigned to create a contemporary, open-plan master suite. The bedroom, now located in the center of the floor plan, is composed with custom built-in furniture and includes a glass terrarium and a wet bar. It is flanked by a dressing room on one side and a luxurious bathroom on the other, all open to one another both visually and by circulation. The bathroom includes a free-standing tub, glass shower, custom wood vanity, eco-conscious fireplace, and an outdoor terrace. The open plan allows for great breadth and a wealth of natural light, atypical of townhouse living.
The main entertaining floor houses the kitchen, dining area and living room. A sculptural ceiling defines the open dining area, while a long, low concrete hearth connects the new modern fireplace with the concrete stair treads leading up. The bright, neutral color palette of the walls and finishes contrasts against the blackened wood floors. Sleek but comfortable furnishing, dramatic recessed lighting, and a full-home speaker system complete the entertaining space.
Barry Halkin and Todd Mason Photography
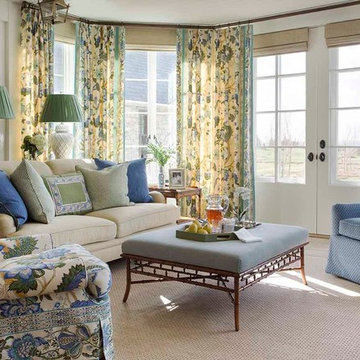
This newly constructed farmhouse sits on five beautiful acres. Breakfast porch in adjacent Farmhouse Kitchen. All fabrics by Brunschwig and Fils. Ottoman is by Ralph Lauren Home.
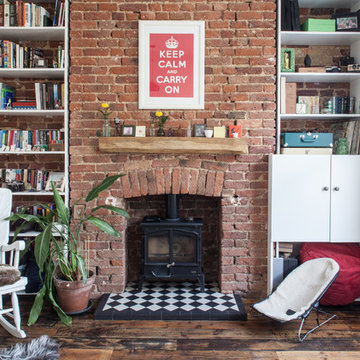
HFM Architects, house refurbishment, North London
http://www.hfm.uk.com/
Adelina Iliev Photography
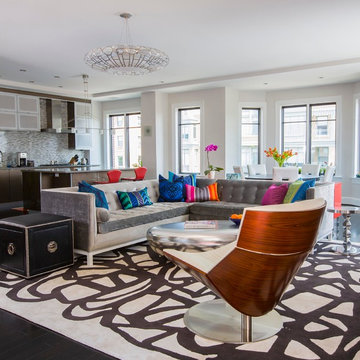
This colorful and eclectic contemporary Living Room serves as a multi functional living space for relaxing and entertaining. The plain white walls contrasted by black interior window frames serves as a blank canvas to the custom designed free form area rug by stark. The contemporary soft grey velvet sectional by Jonathan Adler is brought to life by vibrant jewel toned patterned pillows by Osbourne and Little. The white leather swivel chair is backed by walnut veneer and is juxtaposed by an organic bean shaped cocktail table.
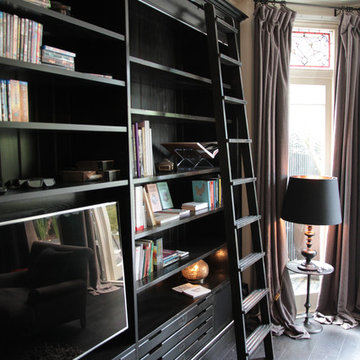
The whole unit actually can be covered by the sliding doors on the previous photo. To conceal the bookcase and TV behind.
The Dark wood veneer can be seen better in this photo creating an impact in the room.
118.424 Billeder af stue med mørkt parketgulv
111




