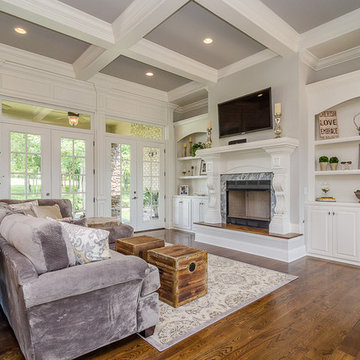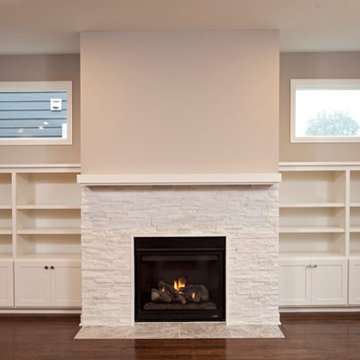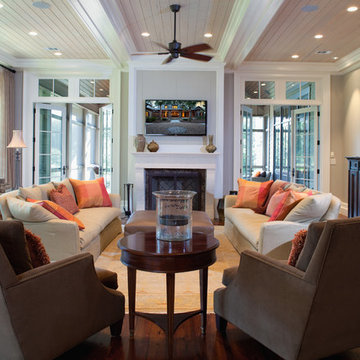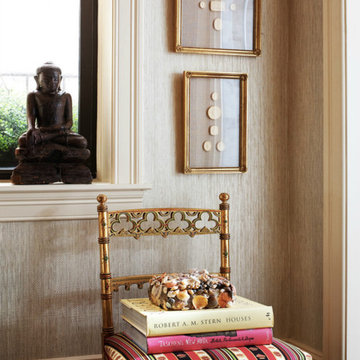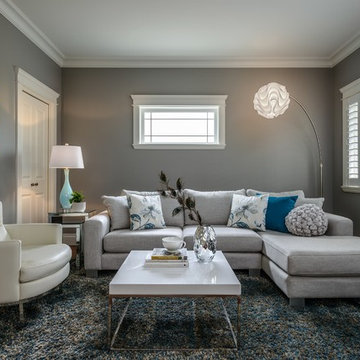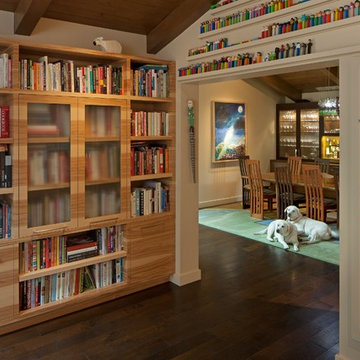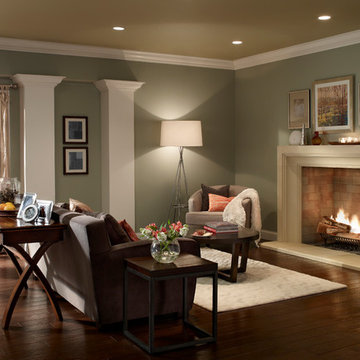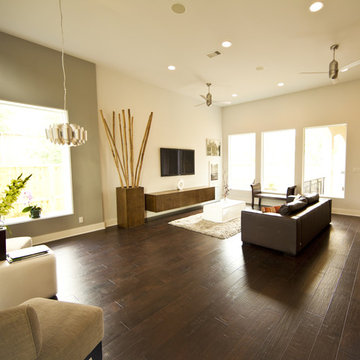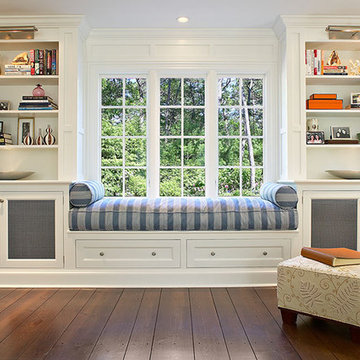29.660 Billeder af stue med mørkt parketgulv
Sorteret efter:
Budget
Sorter efter:Populær i dag
101 - 120 af 29.660 billeder
Item 1 ud af 3
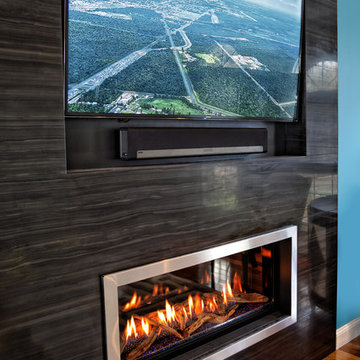
This modern renovation creates a focal point for a cool and modern living room with a linear fireplace surrounded by a wall of wood grain granite. The TV nook is recessed for safety and to create a flush plane for the stone and television. The firebox is enhanced with black enamel panels as well as driftwood and crystal media. The stainless steel surround matches the mixed metal accents of the furnishings.
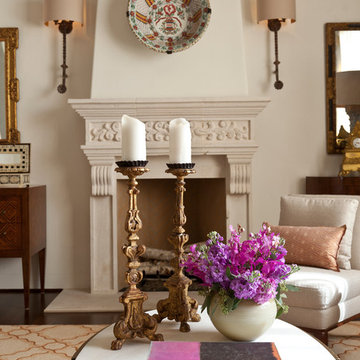
Featured on the cover of California Homes, this Santa Barbara style house in Montecito is a unique collection of old and new. Interior Design by Cabana Home Santa Barbara.
Photography by: Mark Lohman
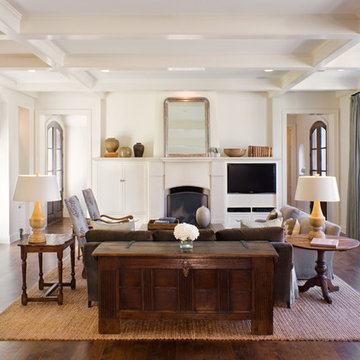
Resting on a corner lot, this charming French traditional home embraces the street on two sides. It offers a private countryside retreat with steep roof pitches, soothing materials, and an abundance of natural light.
Published:
Home by Design, February/March 2013
Luxe interiors + design, Austin + Hill Country Edition, Summer 2011 (Cover)
Luxe interiors + design, Houston Edition, Summer 2011
Photo Credit: Coles Hairston
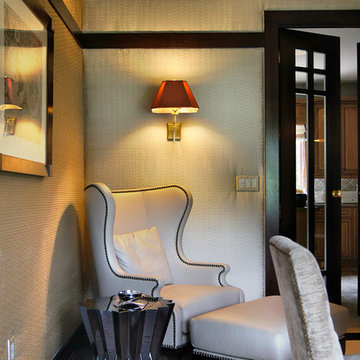
Classic design sensibility fuses with a touch of Zen in this ASID Award-winning dining room whose range of artisanal customizations beckons the eye to journey across its landscape. Bold horizontal elements reminiscent of Frank Lloyd Wright blend with expressive celebrations of dark color to reveal a sophisticated and subtle Asian influence. The artful intentionality of blended elements within the space gives rise to a sense of excitement and stillness, curiosity and ease. Commissioned by a discerning Japanese client with a love for the work of Frank Lloyd Wright, we created a uniquely elegant and functional environment that is equally inspiring when viewed from outside the room as when experienced within.

This new riverfront townhouse is on three levels. The interiors blend clean contemporary elements with traditional cottage architecture. It is luxurious, yet very relaxed.
The Weiland sliding door is fully recessed in the wall on the left. The fireplace stone is called Hudson Ledgestone by NSVI. The cabinets are custom. The cabinet on the left has articulated doors that slide out and around the back to reveal the tv. It is a beautiful solution to the hide/show tv dilemma that goes on in many households! The wall paint is a custom mix of a Benjamin Moore color, Glacial Till, AF-390. The trim paint is Benjamin Moore, Floral White, OC-29.
Project by Portland interior design studio Jenni Leasia Interior Design. Also serving Lake Oswego, West Linn, Vancouver, Sherwood, Camas, Oregon City, Beaverton, and the whole of Greater Portland.
For more about Jenni Leasia Interior Design, click here: https://www.jennileasiadesign.com/
To learn more about this project, click here:
https://www.jennileasiadesign.com/lakeoswegoriverfront

This elegant expression of a modern Colorado style home combines a rustic regional exterior with a refined contemporary interior. The client's private art collection is embraced by a combination of modern steel trusses, stonework and traditional timber beams. Generous expanses of glass allow for view corridors of the mountains to the west, open space wetlands towards the south and the adjacent horse pasture on the east.
Builder: Cadre General Contractors
http://www.cadregc.com
Interior Design: Comstock Design
http://comstockdesign.com
Photograph: Ron Ruscio Photography
http://ronrusciophotography.com/
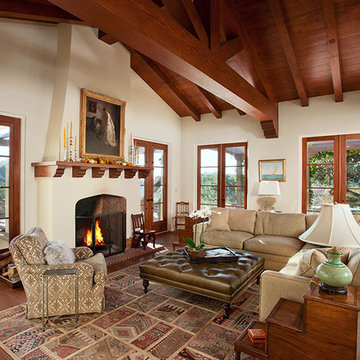
Architect: Bob Easton AIA
General Contractor: Allen Construction
Photographer: Jim Bartsch Photography

In this combination living room/ family room, form vs function is at it's best.. Formal enough to host a cocktail party, and comfortable enough to host a football game. The wrap around sectional accommodates 5-6 people and the oversized ottoman has room enough for everyone to put their feet up! The high back, stylized wing chair offers comfort and a lamp for reading. Decorative accessories are placed in the custom built bookcases freeing table top space for drinks, books, etc. Magazines and current reading are neatly placed in the rattan tray for easy access. The overall neutral color palette is punctuated by soft shades of blue around the room.
LORRAINE G VALE
photo by Michael Costa

This was a whole home renovation where nothing was left untouched. We took out a few walls to create a gorgeous great room, custom designed millwork throughout, selected all new materials, finishes in all areas of the home.
We also custom designed a few furniture pieces and procured all new furnishings, artwork, drapery and decor.
29.660 Billeder af stue med mørkt parketgulv
6




