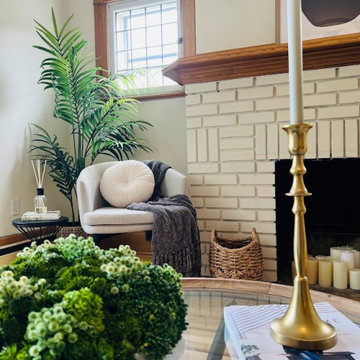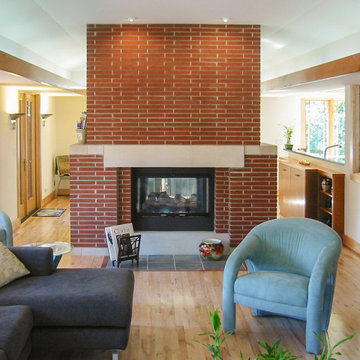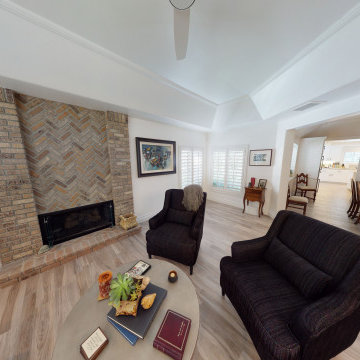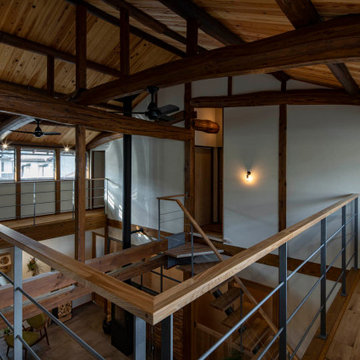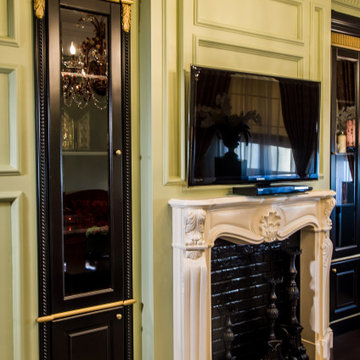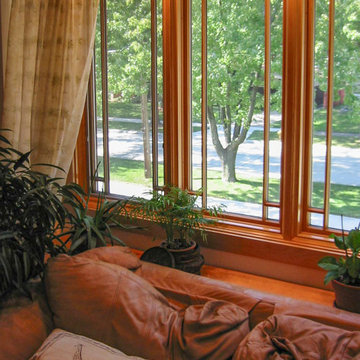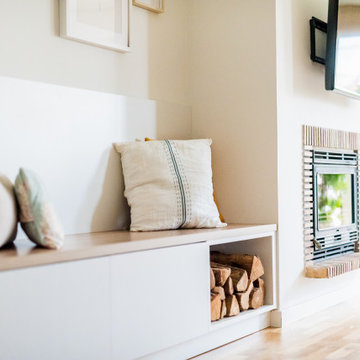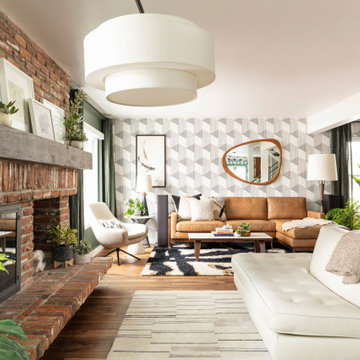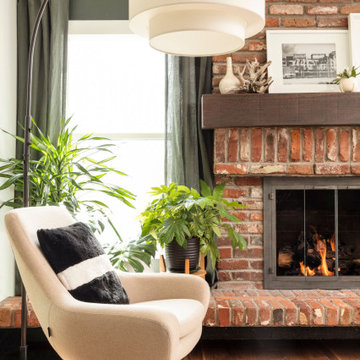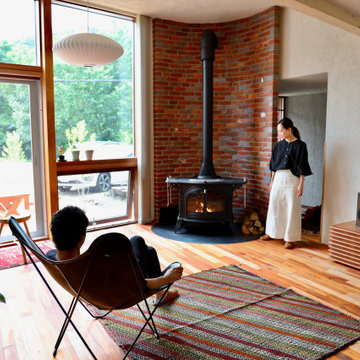106 Billeder af stue med muret pejseindramning og bakkeloft
Sorteret efter:
Budget
Sorter efter:Populær i dag
61 - 80 af 106 billeder
Item 1 ud af 3
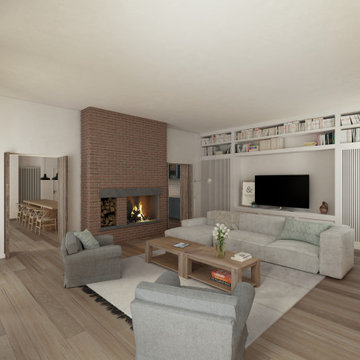
Gli interni del soggiorno strizzano l'occhio allo stile rustico e, al contempo, si fregiano di arredi lineari dai colori neutri.
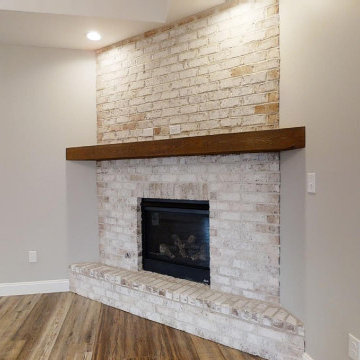
Bloomfield - Craftsman Interior - Stylish Brick Fireplace with Gorgeous Custom Wood Mantel - Dave Hobba Builder - Kentucky Custom Home Builder
Check out our virtual tour for this plan here: https://bit.ly/3REposM
Start building your dream home today in the Lexington metro. Contact us today at (859)-699-8895 to see what your next steps are!
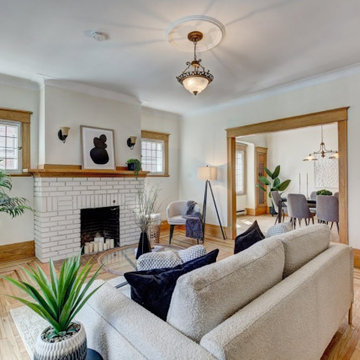
Modern farmhouse styled living room with stunning brick surround fireplace in Montreal.
This living room features light wood mantle and beautiful herring pattern floor
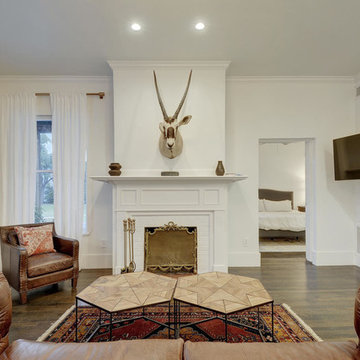
The historical Pemberton Heights home of Texas Governors Ma (Miriam) and Pa (James) Ferguson, built in 1910, is carefully restored to its original state.
Architecture by Jeanne Schultz Design Studio
Collaboration with Joel Mozersky Design
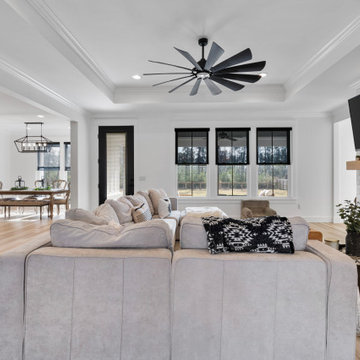
This beautiful custom home is in the gated community of Cedar Creek at Deerpoint Lake.
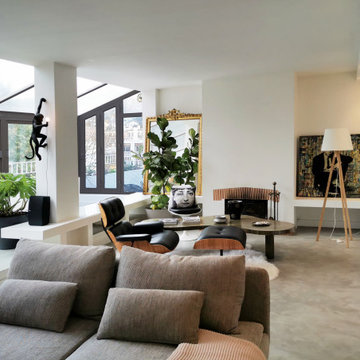
Dans le salon illuminé par une grande veranda s'agence une banquette conviviale qui délimite l'espace.
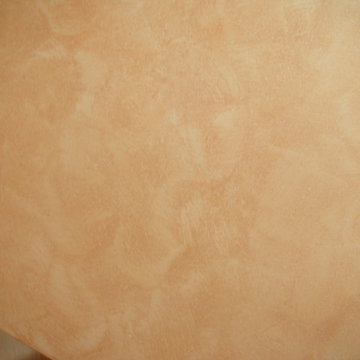
Suministro y colocación de solado en barro cocido hidrófugo, con junta de cemento hidrófugo, terminación en su color natural. Guarnecido y enlucido de yeso, en paramentos horizontales y verticales. Aplicación manual de dos manos de pintura a la esponja, en dos colores, acabado mate; sobre paramento interior de yeso o escayola, vertical, de hasta 3 metros de altura. El precio incluye la protección de los elementos del entorno que puedan verse afectados durante los trabajos y la resolución de puntos singulares.

Reading Nook next to Fireplace with built in display shelves and bench
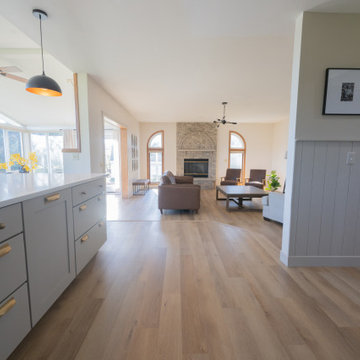
Inspired by sandy shorelines on the California coast, this beachy blonde vinyl floor brings just the right amount of variation to each room. With the Modin Collection, we have raised the bar on luxury vinyl plank. The result is a new standard in resilient flooring. Modin offers true embossed in register texture, a low sheen level, a rigid SPC core, an industry-leading wear layer, and so much more.
106 Billeder af stue med muret pejseindramning og bakkeloft
4




