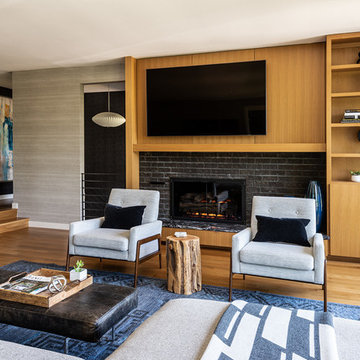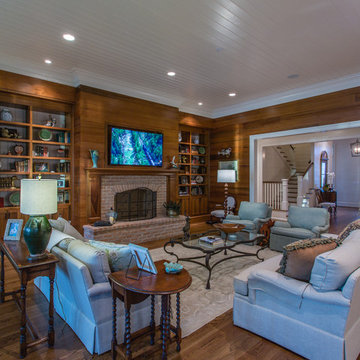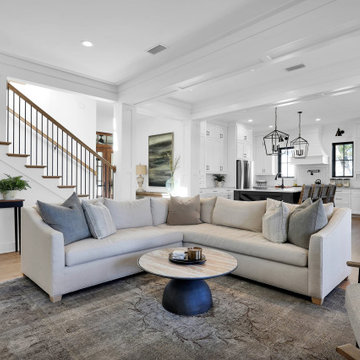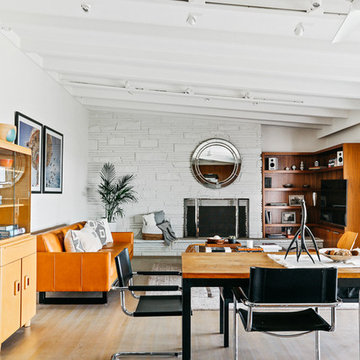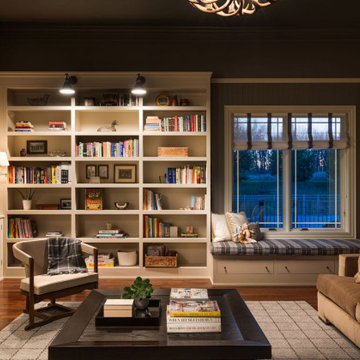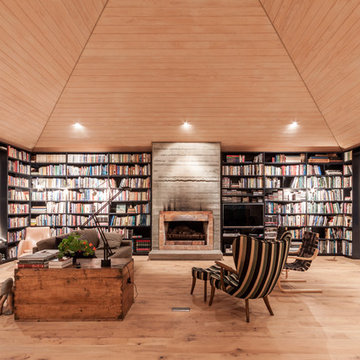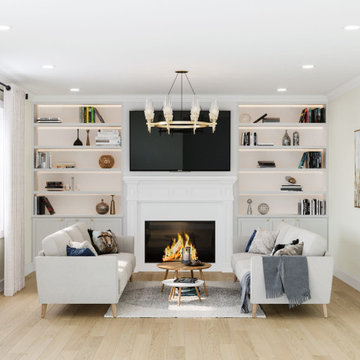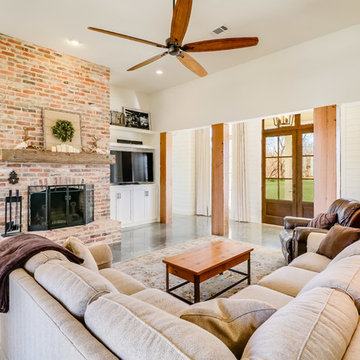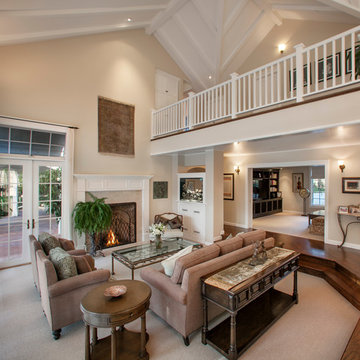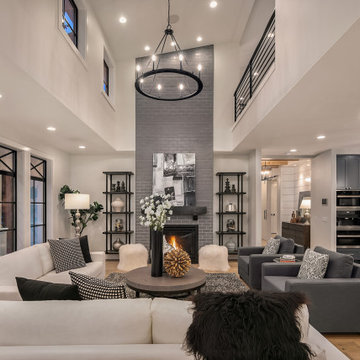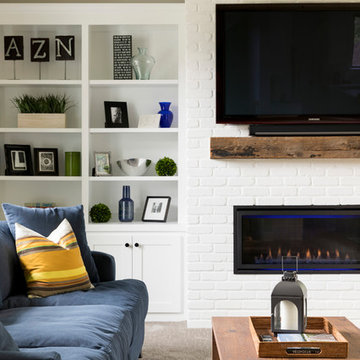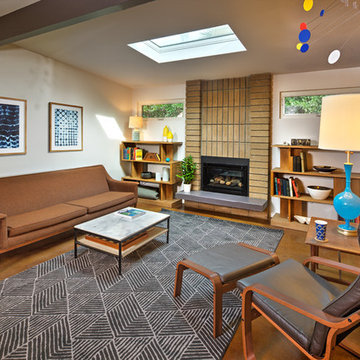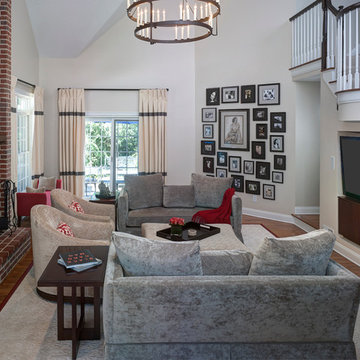1.619 Billeder af stue med muret pejseindramning og en indbygget medievæg
Sorteret efter:
Budget
Sorter efter:Populær i dag
141 - 160 af 1.619 billeder
Item 1 ud af 3
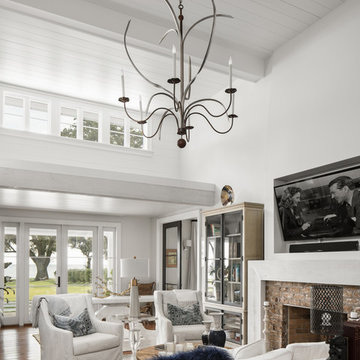
Living room of Farmhouse style beach house in Pass Christian Mississippi photographed for Watters Architecture by Birmingham Alabama based architectural and interiors photographer Tommy Daspit. See more of his work at http://tommydaspit.com
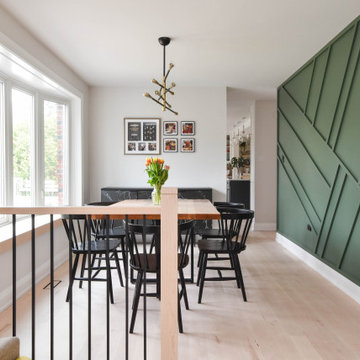
We absolutely love the natural finish of this maple flooring. New hardwood flooring was installed throughout the main floor and carried through on the stairs & railings. Highlighted with new interior doors and accents with black door handles & spindles on the stairs.
There are so many gorgeous details in this interior design project – it’s hard to pick a favourite. What is your favourite detail in this design?
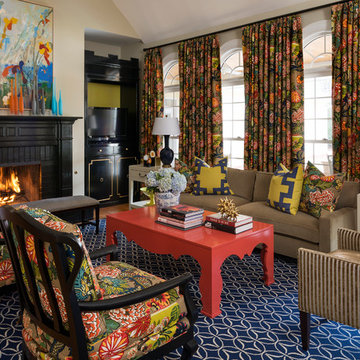
Nancy Nolan
Walls are Sherwin Williams Relaxed Khaki, Trim is Sherwin Williams Alabaster, Built-ins and Mantle are Sherwin Williams Tricorn Black, Drapery and Side Chair fabric is F. Schumacher.
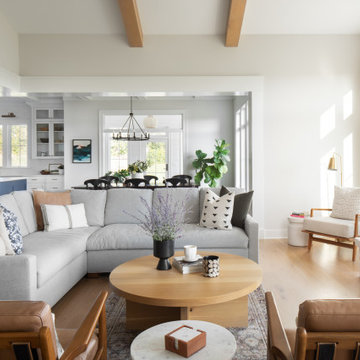
A light and airy main living room that is surrounded by beautiful white oak! The white brick and shiplap fireplace is the focal point of the space. White oak beams highlight the ceiling. An open concept space that still feels cozy.
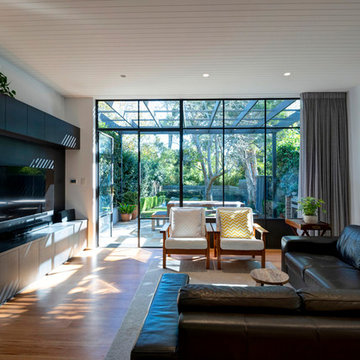
This project was developed in strong collaboration with the homes’ stylish owner, Sally Small, who engaged us to design a split-level home extension that could push the limits in terms of permissible built form controls and capitalise on every inch of available floor space. The alterations and additions have been designed to be both sympathetic to the owners’ strong interior aesthetic and the compact nature of the site, which was constrained by a 7.5 metre street frontage. Builder: Reliant Constructions. Interiors & Joinery Design: Sally Small, home owner.
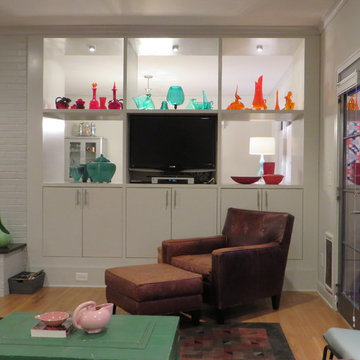
-Created open plan
-Removed wall separating Kitchen and Breakfast area from Living Areas
-Combined former Laundry room and Den into new Great Room and Office
1.619 Billeder af stue med muret pejseindramning og en indbygget medievæg
8




