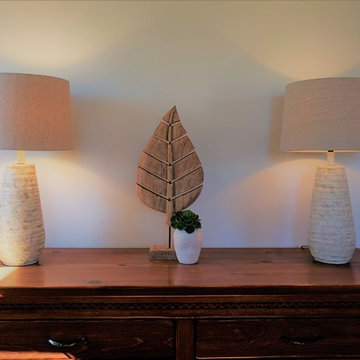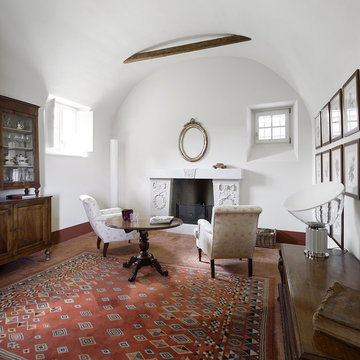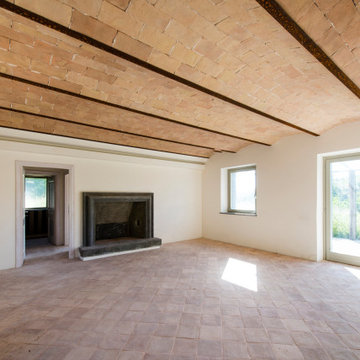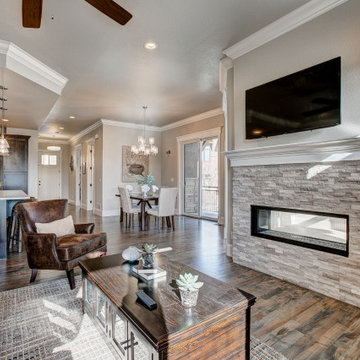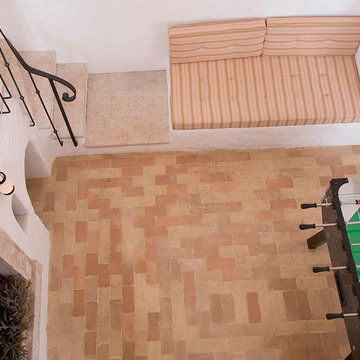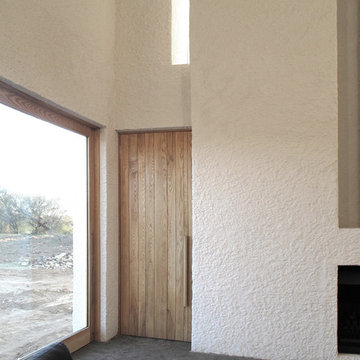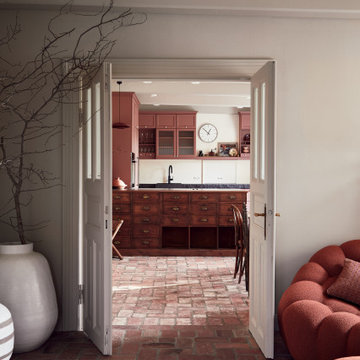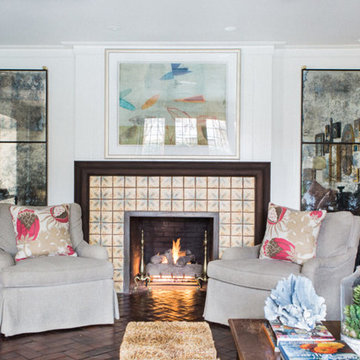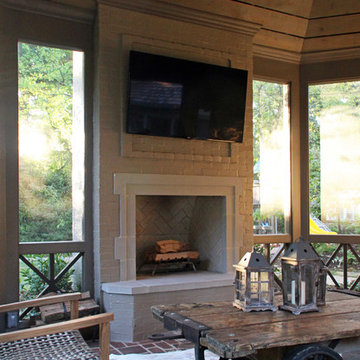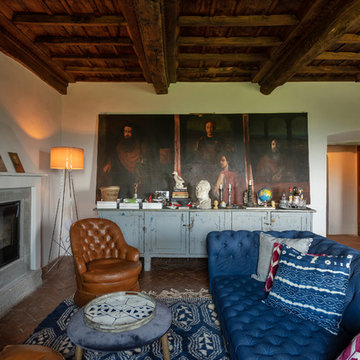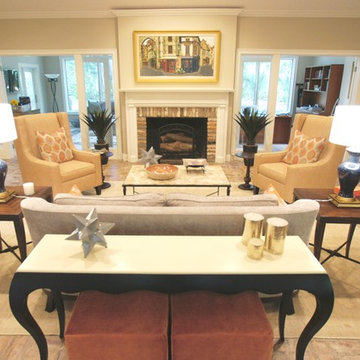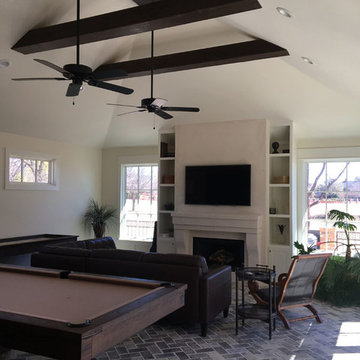343 Billeder af stue med murstensgulv og almindelig pejs
Sorteret efter:
Budget
Sorter efter:Populær i dag
161 - 180 af 343 billeder
Item 1 ud af 3
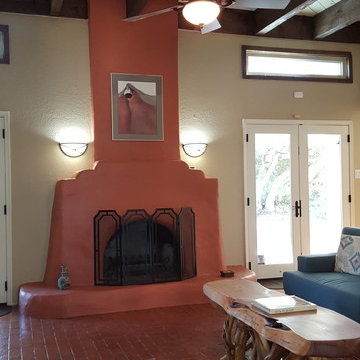
The ceilings and walls was painted a soft linen color and the fireplace was painted with Sherwin - Williams' Pennwise. The R.C. Gorman painting looks like it was painted just for this fireplace. The homeowners found this wonderful Alligator Juniper table in a local shop that keeps that touch of Southwest working with the more modern sofa.
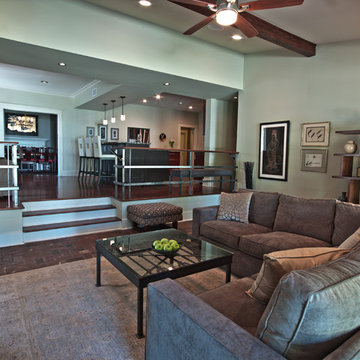
This view from the den shows the new kitchen and island, with a casual seating area to the left of the island. Removing the three walls opened up the space for cooking and entertaining.
A coffee table - made from a New Orleans wrought iron gate - is a fine accent piece from the client's existing items that New Mood Design integrated into a sofa grouping.
Visit New Mood Design's "before and after album" on Facebook to see how we transformed this home: http://on.fb.me/xWvRhv
Photography © David Humphreys
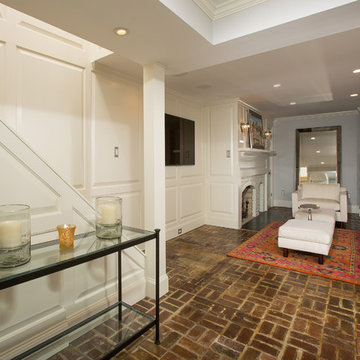
Below the kitchen, the homeowners had a family room that was rarely used because access could only be obtained from the outside of the house by way of a set of super steep cement stairs. Our plans brought the exterior set of stairs inside. New skylights above these stairs drive natural light down to the basement, and the extra space above the now interior stairs gives the kitchen more breathing room.
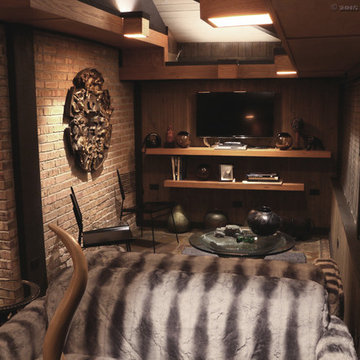
Reading and Television Wing of the Masterbedroom with Wall Mount T..V and Shelving, Chinchilla Sofas, Paul McCobb Chairs, Bertoila Coffee Table Photo by Transcend Studios LLC
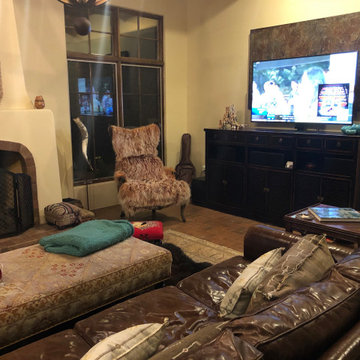
We equipped this Sante Fe Mountain home with RTI for control, Sonos for distributed audio, Ring Products for doorbell and surveillance, and Lutron lighting system to make this home work from any phone/tablet and by using alexa. All bedrooms are using a smart TV installed with sonos audio equipment. The Living Room has a hidden surround sound speaker system.
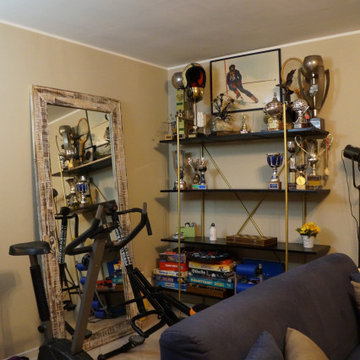
Un progetto di Restyling nel vero senso della parola; quando Polygona ha accettato di trasformare questi ambienti parlavamo di stanze cupe con vecchi kobili di legno stile anni '70. Oggi abbiamo ridato vita a questa casa utilizzando colori contemporanei ed arredi dallo stile un po' classico, per mantenere e rispettare la natura architettonica di queste stanze.
Alcuni elementi sono stati recuperati e laccati, tutta la tappezzeria è stata rifatta a misure con accurate scelte di materiali e colori.
Abbiamo reso questa casa un posto accogliente e rilassante in cui passare il proprio tempo in famiglia.
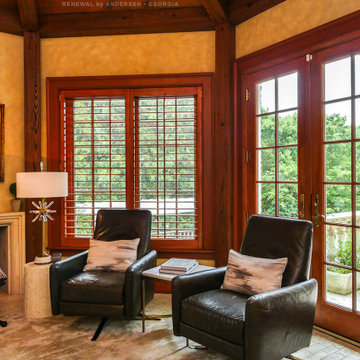
New wood interior windows and French doors in this handsome den. With lovely leather furniture and rich exposed beam ceiling, this room look fantastic with these new casement windows and french style doors. Get started replacing your windows and doors with Renewal by Andersen of Atlanta, Savannah and all of Georgia.
Replacing your windows and doors is just a phone call away -- Contact Us Today! (800) 352-6581
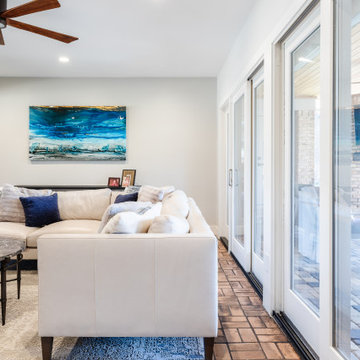
This 1964 Preston Hollow home was in the perfect location and had great bones but was not perfect for this family that likes to entertain. They wanted to open up their kitchen up to the den and entry as much as possible, as it was small and completely closed off. They needed significant wine storage and they did want a bar area but not where it was currently located. They also needed a place to stage food and drinks outside of the kitchen. There was a formal living room that was not necessary and a formal dining room that they could take or leave. Those spaces were opened up, the previous formal dining became their new home office, which was previously in the master suite. The master suite was completely reconfigured, removing the old office, and giving them a larger closet and beautiful master bathroom. The game room, which was converted from the garage years ago, was updated, as well as the bathroom, that used to be the pool bath. The closet space in that room was redesigned, adding new built-ins, and giving us more space for a larger laundry room and an additional mudroom that is now accessible from both the game room and the kitchen! They desperately needed a pool bath that was easily accessible from the backyard, without having to walk through the game room, which they had to previously use. We reconfigured their living room, adding a full bathroom that is now accessible from the backyard, fixing that problem. We did a complete overhaul to their downstairs, giving them the house they had dreamt of!
As far as the exterior is concerned, they wanted better curb appeal and a more inviting front entry. We changed the front door, and the walkway to the house that was previously slippery when wet and gave them a more open, yet sophisticated entry when you walk in. We created an outdoor space in their backyard that they will never want to leave! The back porch was extended, built a full masonry fireplace that is surrounded by a wonderful seating area, including a double hanging porch swing. The outdoor kitchen has everything they need, including tons of countertop space for entertaining, and they still have space for a large outdoor dining table. The wood-paneled ceiling and the mix-matched pavers add a great and unique design element to this beautiful outdoor living space. Scapes Incorporated did a fabulous job with their backyard landscaping, making it a perfect daily escape. They even decided to add turf to their entire backyard, keeping minimal maintenance for this busy family. The functionality this family now has in their home gives the true meaning to Living Better Starts Here™.
343 Billeder af stue med murstensgulv og almindelig pejs
9




