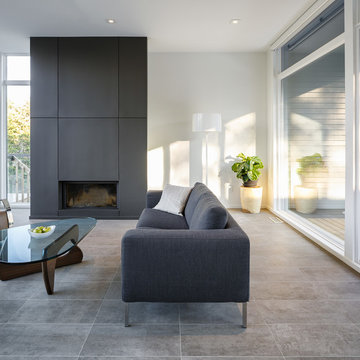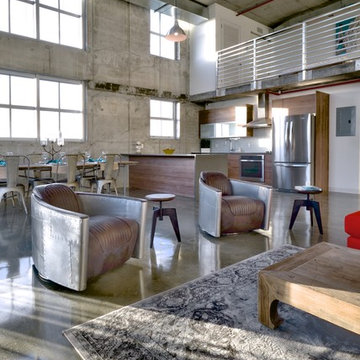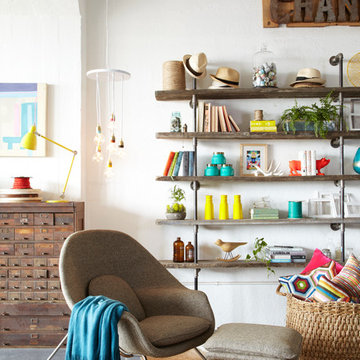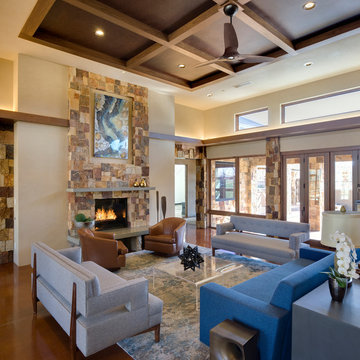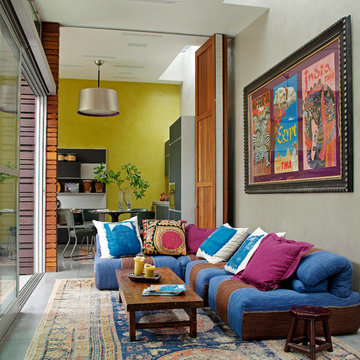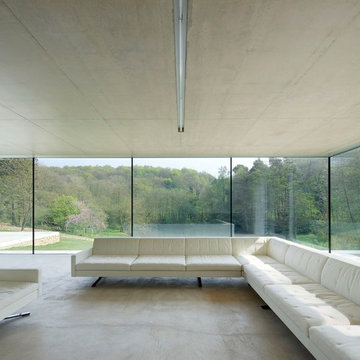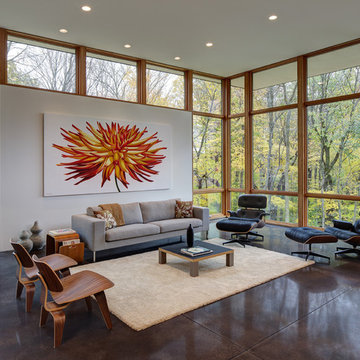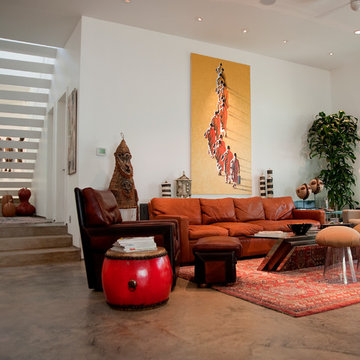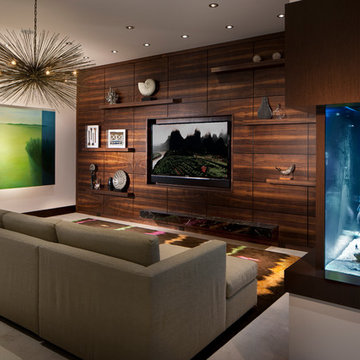21.740 Billeder af stue med murstensgulv og betongulv
Sorteret efter:
Budget
Sorter efter:Populær i dag
101 - 120 af 21.740 billeder
Item 1 ud af 3
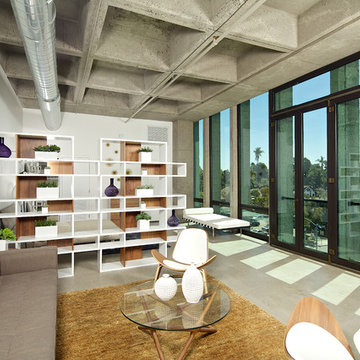
Open Floor Plan - Living Room and Bedroom space.
Photo Credit: Brent Haywood Photography.
Furniture courtesy of 'Hold-It'.

Photography by Braden Gunem
Project by Studio H:T principal in charge Brad Tomecek (now with Tomecek Studio Architecture). This project questions the need for excessive space and challenges occupants to be efficient. Two shipping containers saddlebag a taller common space that connects local rock outcroppings to the expansive mountain ridge views. The containers house sleeping and work functions while the center space provides entry, dining, living and a loft above. The loft deck invites easy camping as the platform bed rolls between interior and exterior. The project is planned to be off-the-grid using solar orientation, passive cooling, green roofs, pellet stove heating and photovoltaics to create electricity.
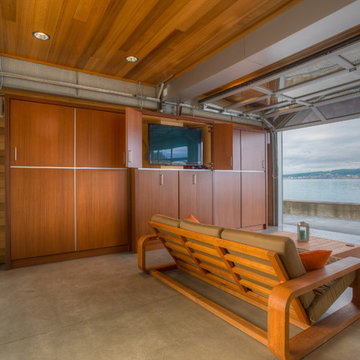
Lower level cabana media wall. Photography by Lucas Henning.
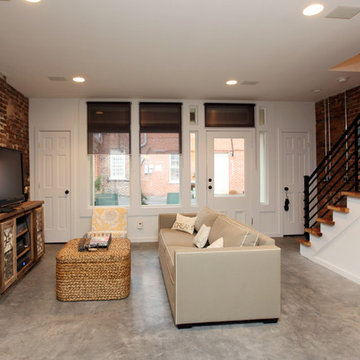
Interior of urban home- open floor plan, stained concrete flooring, exposed brick walls, new staircase with metal railing and storage incorporated underneath. Mark Miller Photography
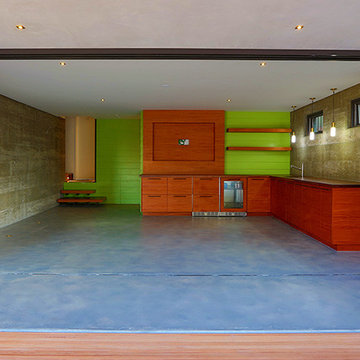
Downstairs entertaining space opens up with sliding doors to create the perfect indoor/outdoor entertaining space. Thoughtfully designed by LazarDesignBuild.com. Photographer, Paul Jonason Steve Lazar, Design + Build.
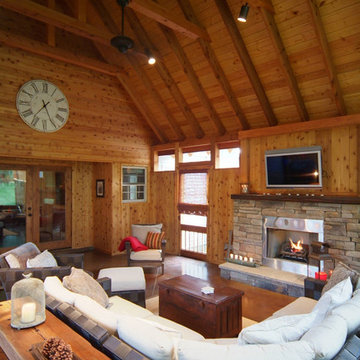
This view shows the connection to the home's interior. French doors were added to connect the spaces. The exclusive use of wood on the interior makes the space warm and inviting.
Photographer - Scott Wilson
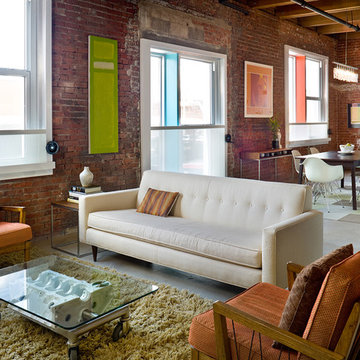
A contemporary look to a rustic loft space. V-8 coffee table designed and fabricated by Joe Munson Studios.
©2013 Bob Greenspan Photography
21.740 Billeder af stue med murstensgulv og betongulv
6




