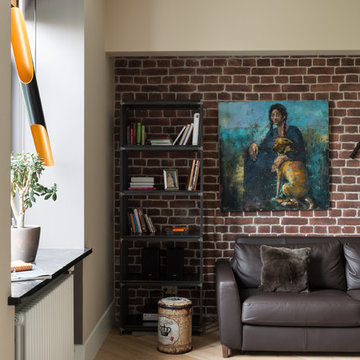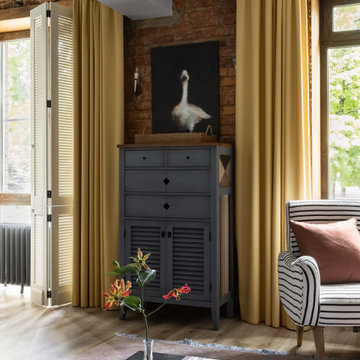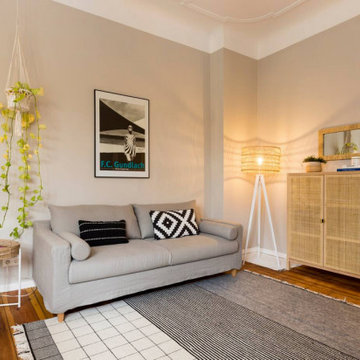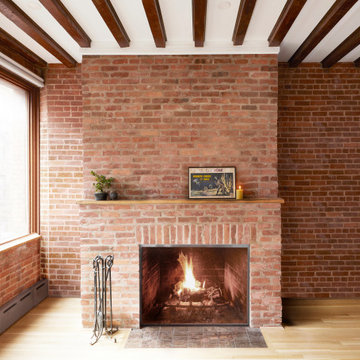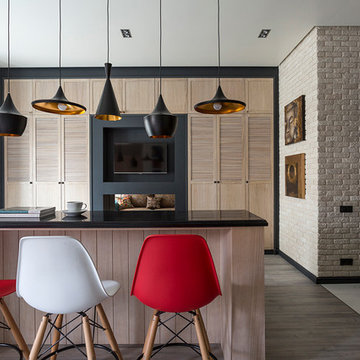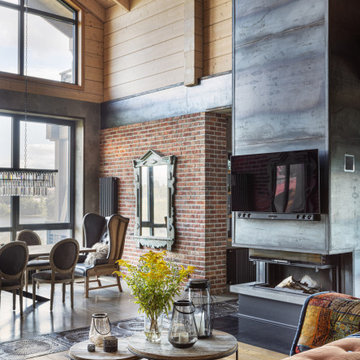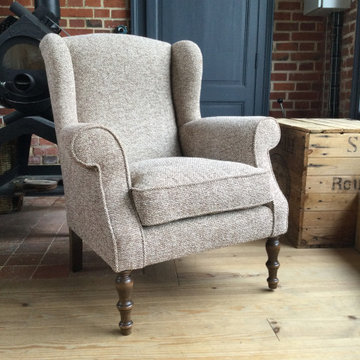709 Billeder af stue med murstensvæg
Sorteret efter:
Budget
Sorter efter:Populær i dag
81 - 100 af 709 billeder
Item 1 ud af 3
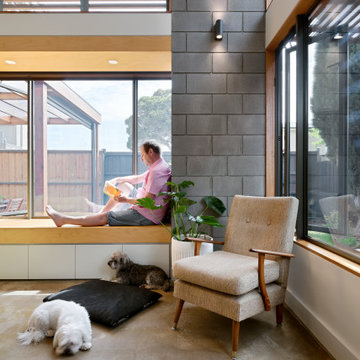
The Snug is a cosy, thermally efficient home for a couple of young professionals on a modest Coburg block. The brief called for a modest extension to the existing Californian bungalow that better connected the living spaces to the garden. The extension features a dynamic volume that reaches up to the sky to maximise north sun and natural light whilst the warm, classic material palette complements the landscape and provides longevity with a robust and beautiful finish.

The best features of this loft were formerly obscured by its worst. While the apartment has a rich history—it’s located in a former bike factory, it lacked a cohesive floor plan that allowed any substantive living space.
A retired teacher rented out the loft for 10 years before an unexpected fire in a lower apartment necessitated a full building overhaul. He jumped at the chance to renovate the apartment and asked InSitu to design a remodel to improve how it functioned and elevate the interior. We created a plan that reorganizes the kitchen and dining spaces, integrates abundant storage, and weaves in an understated material palette that better highlights the space’s cool industrial character.
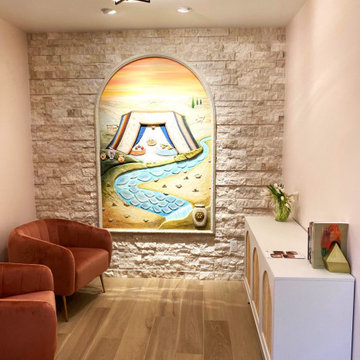
The reception room feels cozy, with subtle references to Jerusalem. Velvet chairs, buffet with wood caning, and colorful art add personality.
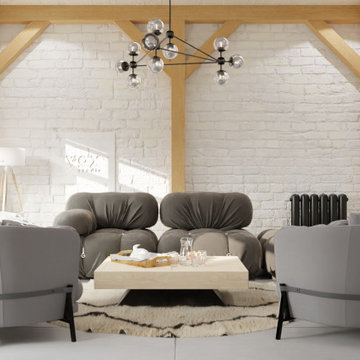
Scandinavian inspired living room . Bright and airy ,the neutral tones complement the raw wood creating a very relaxing place to hang out in .
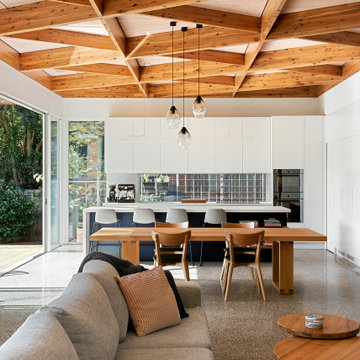
‘Oh What A Ceiling!’ ingeniously transformed a tired mid-century brick veneer house into a suburban oasis for a multigenerational family. Our clients, Gabby and Peter, came to us with a desire to reimagine their ageing home such that it could better cater to their modern lifestyles, accommodate those of their adult children and grandchildren, and provide a more intimate and meaningful connection with their garden. The renovation would reinvigorate their home and allow them to re-engage with their passions for cooking and sewing, and explore their skills in the garden and workshop.
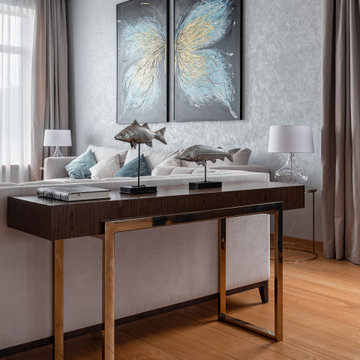
Дизайн-проект реализован Бюро9: Комплектация и декорирование. Руководитель Архитектор-Дизайнер Екатерина Ялалтынова.
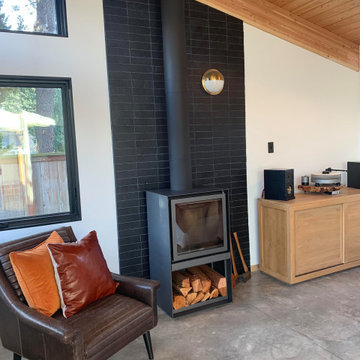
Our Black Hills Brick is an amazing dramatic backdrop to highlight this cozy rustic space.
INSTALLER
Alisa Norris
LOCATION
Portland, OR
TILE SHOWN
Brick in Black Hill matte
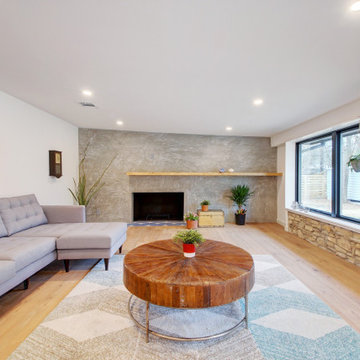
A custom concrete fireplace with natural wood mantel lines the entire side wall of this mid-century modern living room
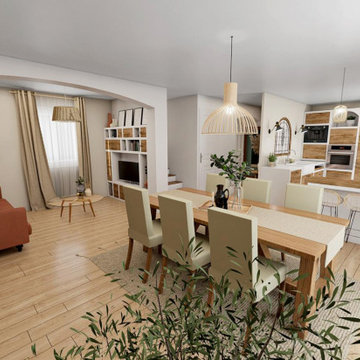
Occupée par un couple et leur petite fille, la maison construite au début des années 2000 était bien entretenue. Parfaitement propre, elle manquait toutefois cruellement de charme aux yeux de ses propriétaires. Amoureux de la Provence, ils souhaitaient la ressentir jusque dans leur intérieur. C’est là que je suis intervenue !
La cuisine a été entièrement réalisée sur-mesure. Résultat : un ensemble qui optimise les espaces et les rangements et qui se distingue par son évier timbre, gage de charme et de caractère. Située à l’arrière, la fenêtre fixe laisse passer la lumière dans l’entrée. Quant au bar, il est parfait pour savourer l’apéro en préparant le repas.
Côté séjour, la salle à manger accueille une grande table permettant de recevoir confortablement la famille ou les amis. Avec sa vue sur le jardin, elle est le centre névralgique du foyer.
Avec son mobilier sur-mesure et son canapé ultra confortable, le salon invite aux moments cosy, soirées cinéma en tête. Le mur paré de briques donne du cachet à la pièce, à l’image des matériaux utilisés (bois, lin, osier, rotin…), sans oublier le peinture à la chaux, aussi saine que décorative et surtout, typiquement méditerranéenne !
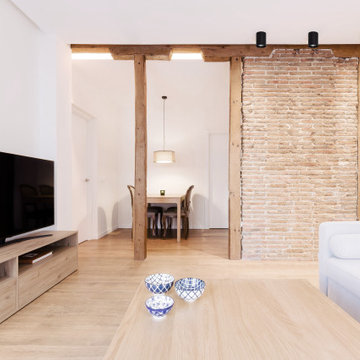
Reforma integral en un piso de 63 m2 en Arguelles, nos focalizamos en abrir espacios para optimizar la vivienda y dar sensación de amplitud, intentamos no perder ni un metro en pasillos, eliminándolos y utilizando el espacio distribuidor como comedor conectado al salón.
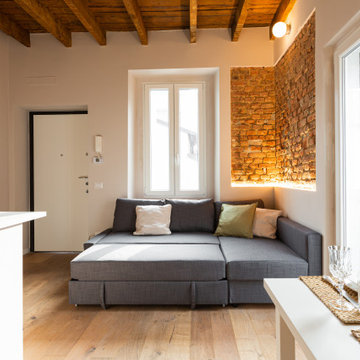
Il soggiorno ingresso costituisce un unico ambiente con divano letto con chaise longue verso la porta-finestra e con angolo pranzo-relax verso la cucina.
709 Billeder af stue med murstensvæg
5




