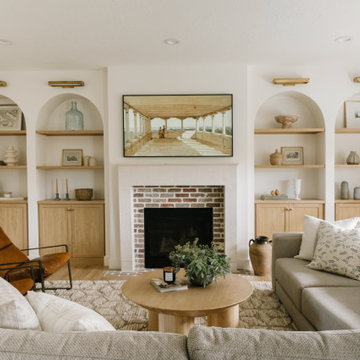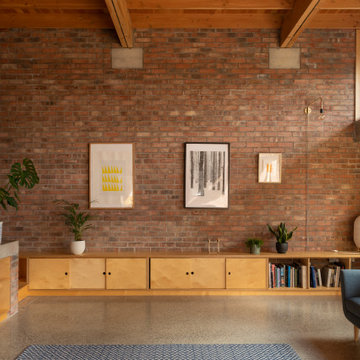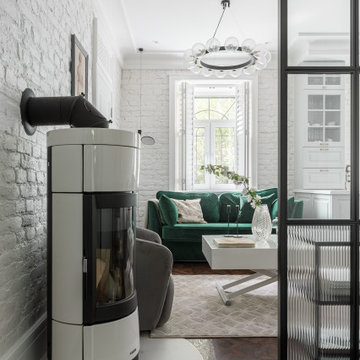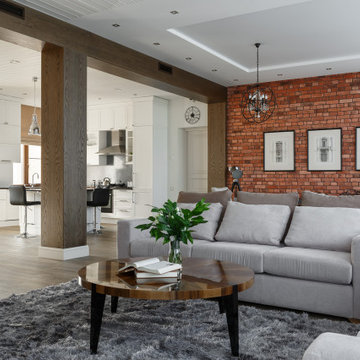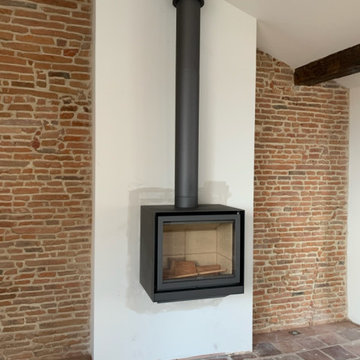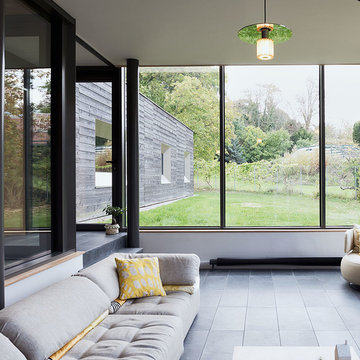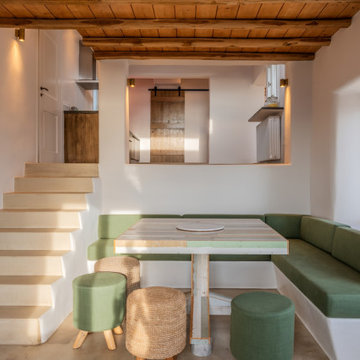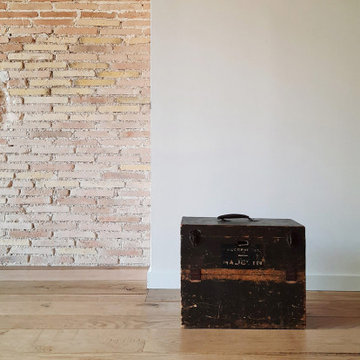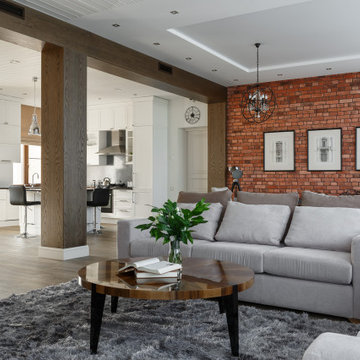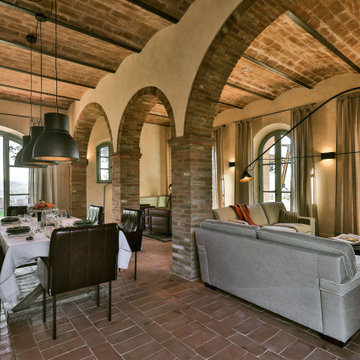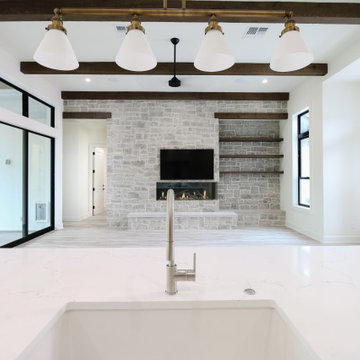1.003 Billeder af stue med murstensvæg
Sorteret efter:
Budget
Sorter efter:Populær i dag
161 - 180 af 1.003 billeder
Item 1 ud af 3

The large living/dining room opens to the pool and outdoor entertainment area through a large set of sliding pocket doors. The walnut wall leads from the entry into the main space of the house and conceals the laundry room and garage door. A floor of terrazzo tiles completes the mid-century palette.
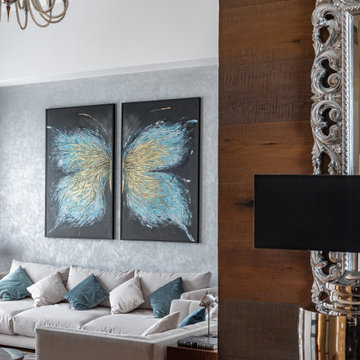
Дизайн-проект реализован Бюро9: Комплектация и декорирование. Руководитель Архитектор-Дизайнер Екатерина Ялалтынова.
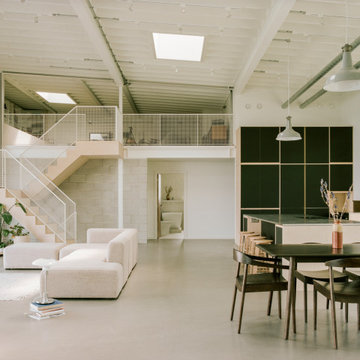
On the serrated coastline of Fistral Bay, a new residence sits on top of a tiered terrace garden on cliffs of Esplanade Road. As the clients’ home and workspace, the design brief is to be inventive with a minimal material palette.
Internally, the house celebrates local materials by featuring bare concrete blocks, revealing the beauty in stonemasonry of the region. With exposed galvanised contuits, ductwork, and industrial light fittings, the architecture is truthful to the unembellished infrastructure that powers it.
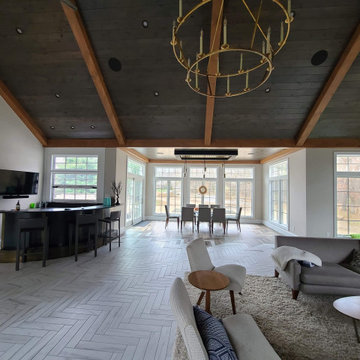
A large multipurpose room great for entertaining or chilling with the family. This space includes a built-in pizza oven, bar, fireplace and grill.
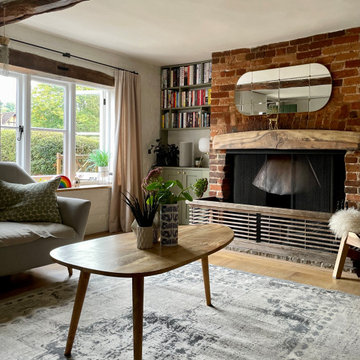
The floor and ceiling were both replaced and lighter colours were chosen to enhance the feeling of space in this old cottage. Curtains were made and bespoke alcove shelving improved storage

This gallery room design elegantly combines cool color tones with a sleek modern look. The wavy area rug anchors the room with subtle visual textures reminiscent of water. The art in the space makes the room feel much like a museum, while the furniture and accessories will bring in warmth into the room.
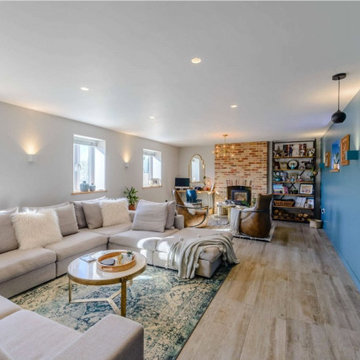
Living room with porcelain floor tiles, wood burner, exposed brick chimney breast, industrial iron and scaffold board shelving unit, flat screen TV with hanging pendant speakers, brass astral pendant light, scaffold pole and leather tub chairs, giant 'U' shape sofa, brick and flint wall reveal with LED strip lighting, box wall uplights, integrated electric window blinds, and home automation system
1.003 Billeder af stue med murstensvæg
9




