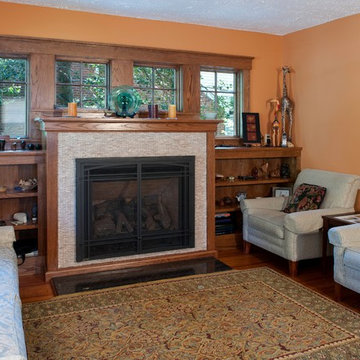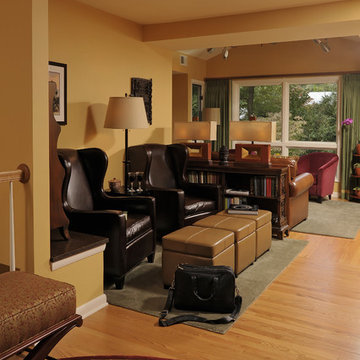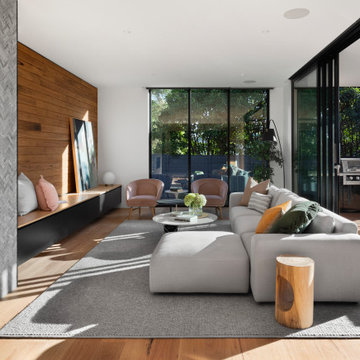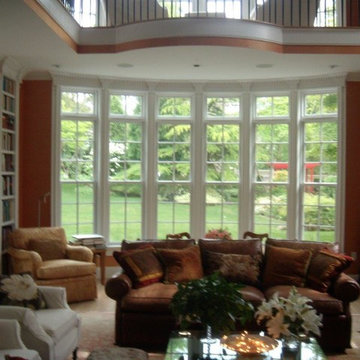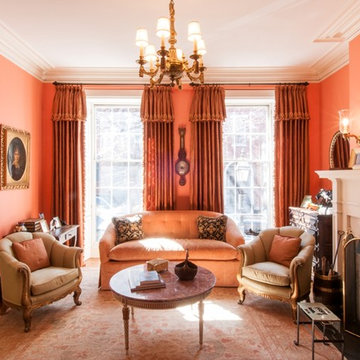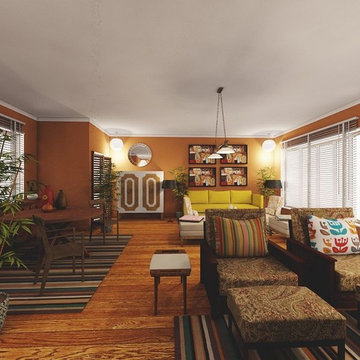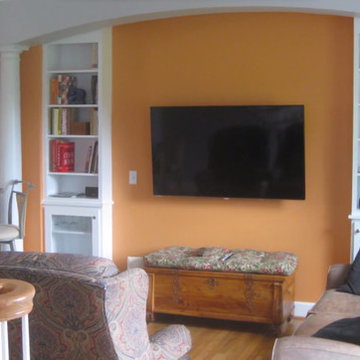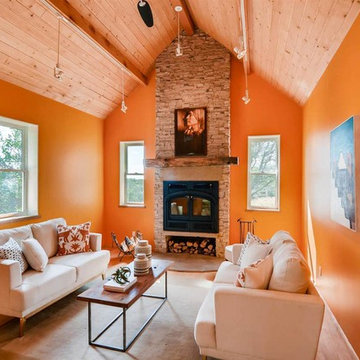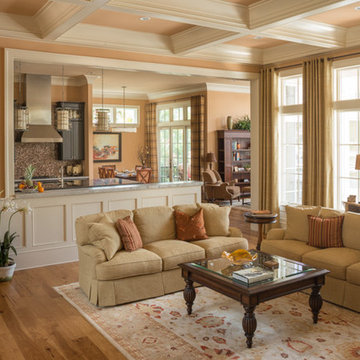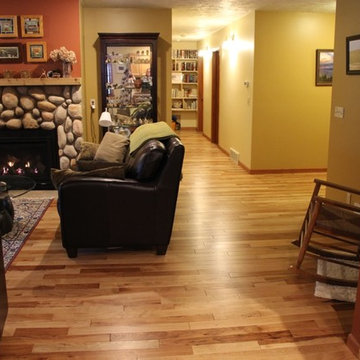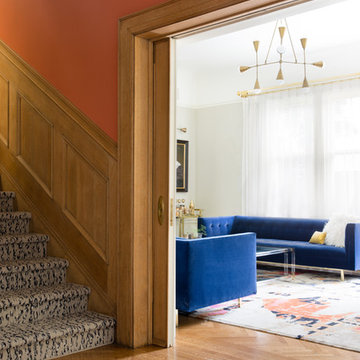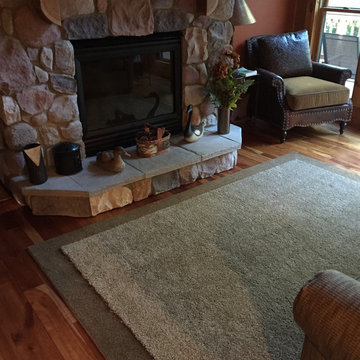506 Billeder af stue med orange vægge og mellemfarvet parketgulv
Sorteret efter:
Budget
Sorter efter:Populær i dag
121 - 140 af 506 billeder
Item 1 ud af 3
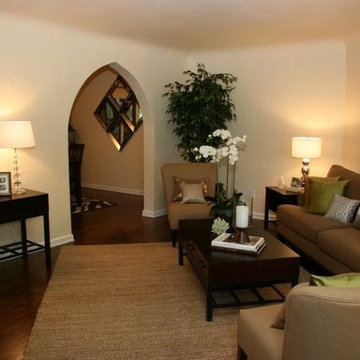
This Seattle condo was a remodel of a historic 1920’s Seattle building by Fred Anhalt. The home includes original stucco walls, Tudor style arches, and leaded windows as well as an updated interior featuring beige walls, wooden flooring, hardwood coffee table, gray loveseat, patterned curtains, and a beige rug.
Designed by Michelle Yorke Interiors who also serves Bellevue, Issaquah, Redmond, Sammamish, Mercer Island, Kirkland, Medina, and Clyde Hill.
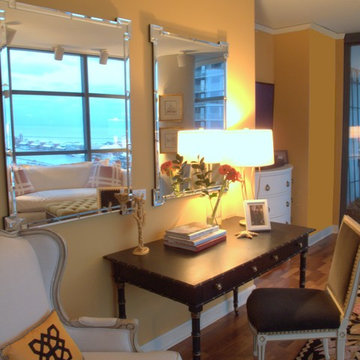
A reflection of Navy Pier in the pair of mirrors hung above the Hickory Chair desk and chair.
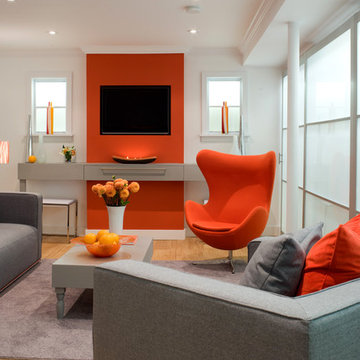
Ikea glass wardrobe doors are used to straighten out the room and section off storage from living space. Photo: Brandon Barre
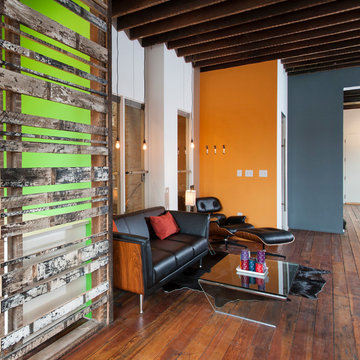
Eames lounge chair and herman miller sofa combined with contemporary glass tables are combined for the perfect balance of old and new in this historic space. The wood slat partition was salvaged from the demolition of the building.
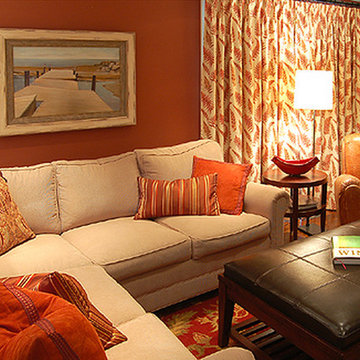
In the family room, the clients had already installed new built-in cabinetry, refaced the fireplace, purchased the major furnishings, and painted the walls an earthy red. To the existing seating, we added a second comfortable armchair in front of the fireplace to create a more convivial conversation grouping. We re-purposed their vintage sideboard as a console behind the sectional, where it conveniently stores dishes and barbecue tools for alfresco dining on the adjoining patio. Fabrics in a mix of patterns on the toss pillows and drapery are the finishing touch.
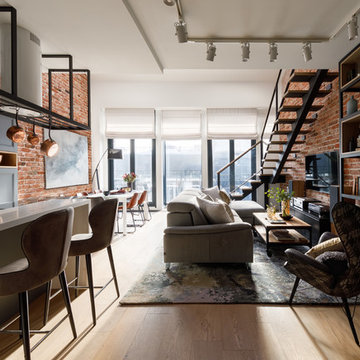
Дизайнеры: Анна Пустовойтова (студия @annalenadesign) и Екатерина Ковальчук (@katepundel). Фотограф: Денис Васильев. Плитка из старого кирпича и монтаж кирпичной кладки: BrickTiles.Ru. Интерьер опубликован в журнале AD в 2018-м году (№175, август).
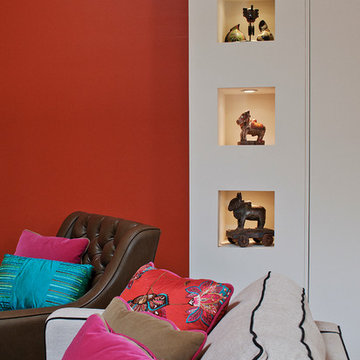
Design by Key Piece http://keypiece.com.au
info@keypiece.com.au
Adrienne Bizzarri Photography http://adriennebizzarri.photomerchant.net/
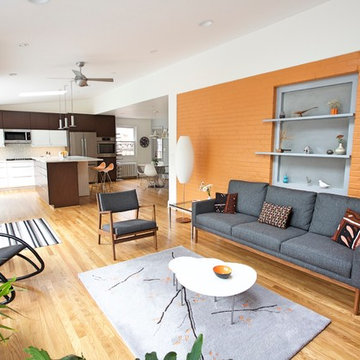
Andrew Sariti
In the sitting room, we kept the home’s original brick wall and the rear window. That wall is painted orange and is now the focal point in the sitting room. The original window opening was converted into a decorative niche with frosted glass and asymmetrical shelves. The guest bedroom is on the other side of the window. The addition’s interior ceiling has the same sloped angle as the shed roof. The center of the addition has a ceiling fan with light. The addition is heated with a split unit that is discreetly placed on the wall in the addition. The angled shed roof of the addition is echoed in the interior ceiling.
506 Billeder af stue med orange vægge og mellemfarvet parketgulv
7




