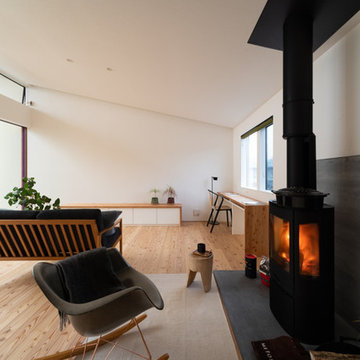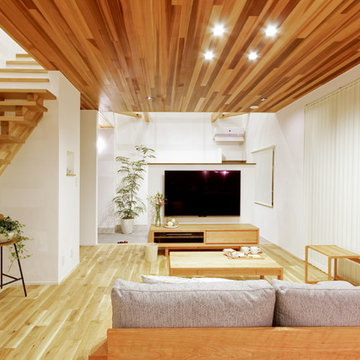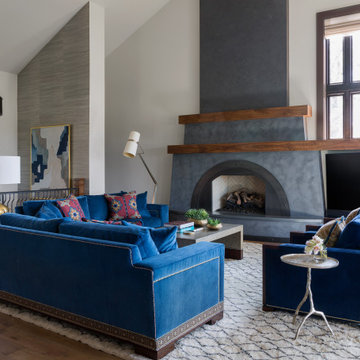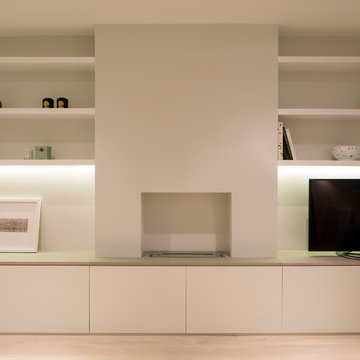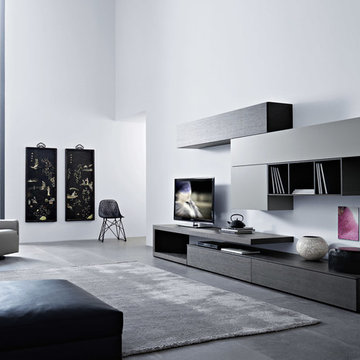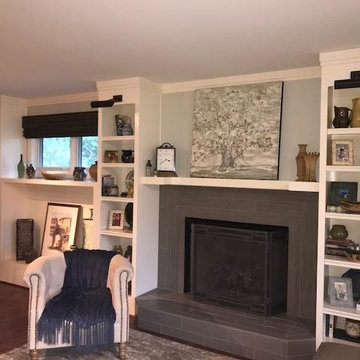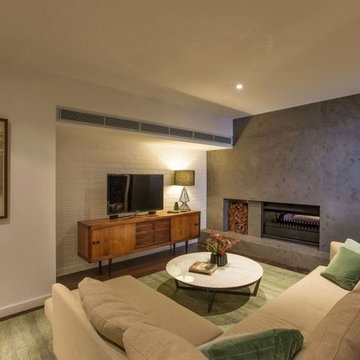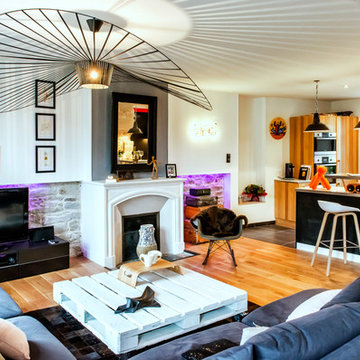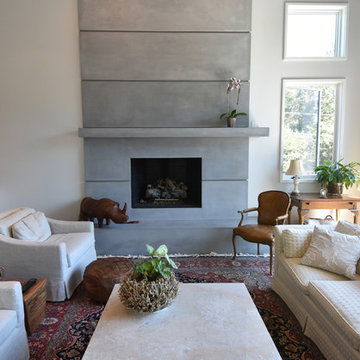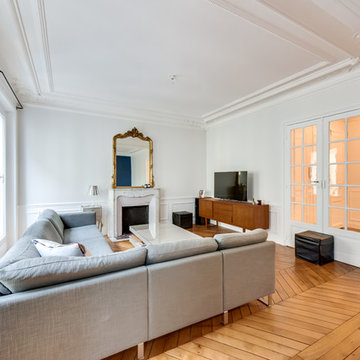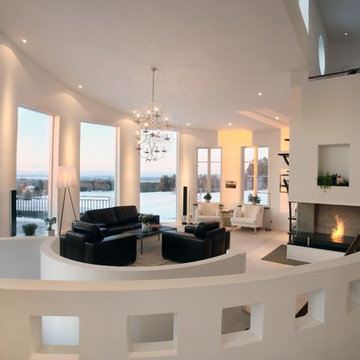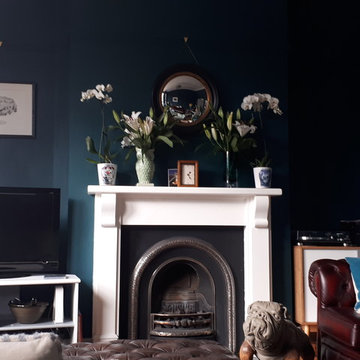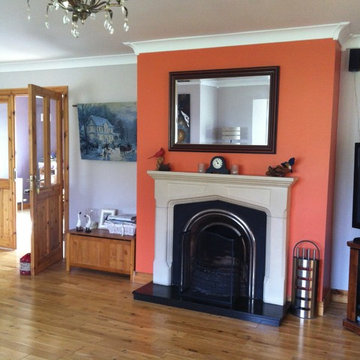554 Billeder af stue med pejseindramning i beton og et fritstående TV
Sorteret efter:
Budget
Sorter efter:Populær i dag
81 - 100 af 554 billeder
Item 1 ud af 3
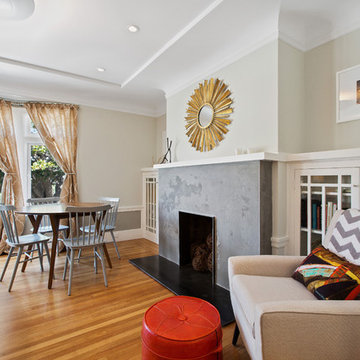
A breakfast table was situated to take advantage of the amazing views of Dolores Park from the open plan living space.
Photo: Open Homes Photography
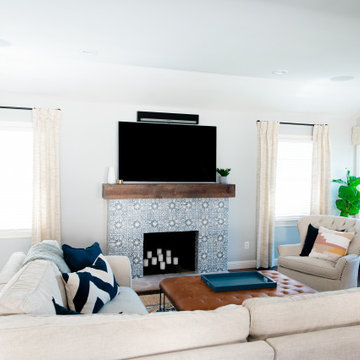
This San Carlos home features exciting design elements like bold, floral wallpaper, and floor-to-ceiling bookcases in navy blue:
---
Designed by Oakland interior design studio Joy Street Design. Serving Alameda, Berkeley, Orinda, Walnut Creek, Piedmont, and San Francisco.
For more about Joy Street Design, click here: https://www.joystreetdesign.com/
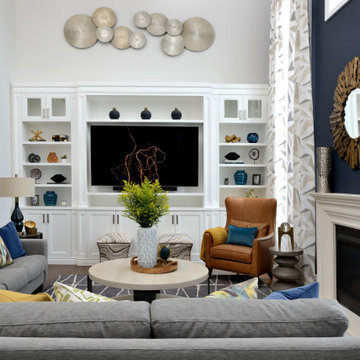
This home in Vaughan is a comfortable, functional space that reflects the family’s eclectic style.
Project by Richmond Hill interior design firm Lumar Interiors. Also serving Aurora, Newmarket, King City, Markham, Thornhill, Vaughan, York Region, and the Greater Toronto Area.
For more about Lumar Interiors, click here: https://www.lumarinteriors.com/
To learn more about this project, click here:
https://www.lumarinteriors.com/portfolio/cozy-home-vaughan/
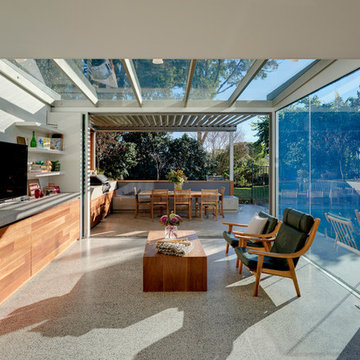
Living room space with glass roof with recycled timber cladded joinery extending into outdoor dining space
Michael Nicholson
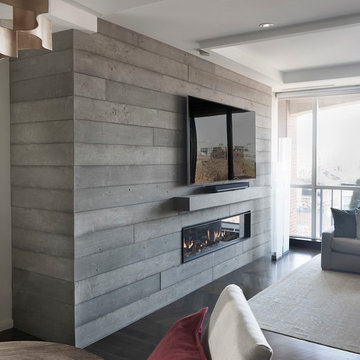
A board formed concrete fireplace surround. Bringing back an authentic look in a modern interior with board formed, concrete panels.
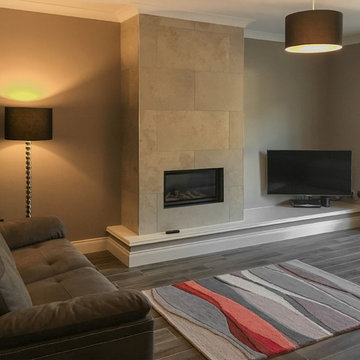
Wall: Jura Beige Natural 40x60. Natural stone look porcelain tile.
Floor: Treverkmood Noce 15x90. Wood look porcelain tile.
Photo by National Tile Ltd
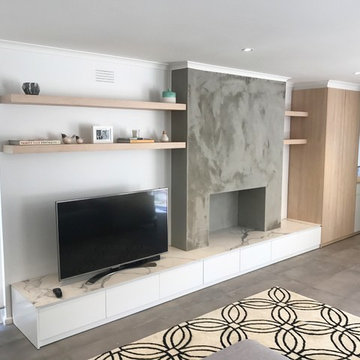
TV unit and entry storage combined in Beaumaris. 2-Pac painted drawer fronts incorporating Polytec Nordic oak woodmatt to flow through from kitchen to tall storage unit and floating shelves, allowing the Quantum quartz QSix+ statuario honed porcelain benchtop to be the show piece.
554 Billeder af stue med pejseindramning i beton og et fritstående TV
5




