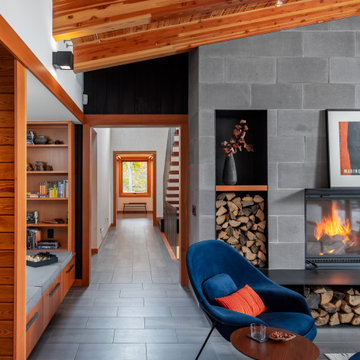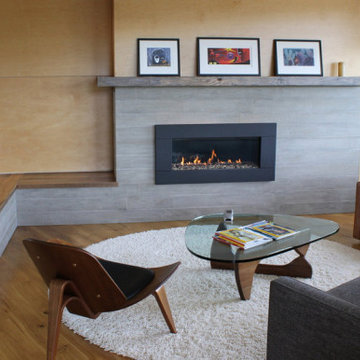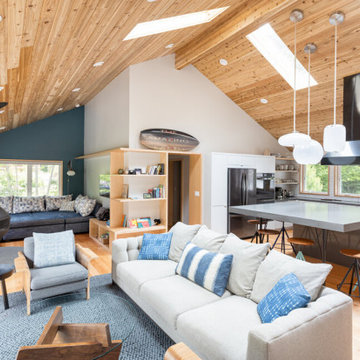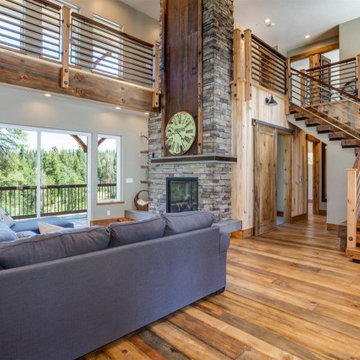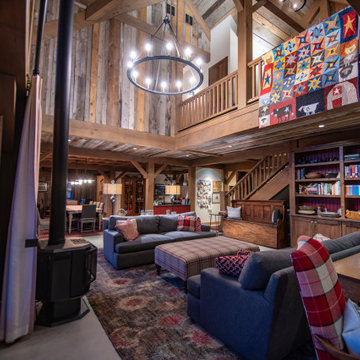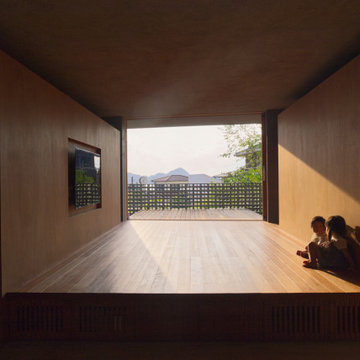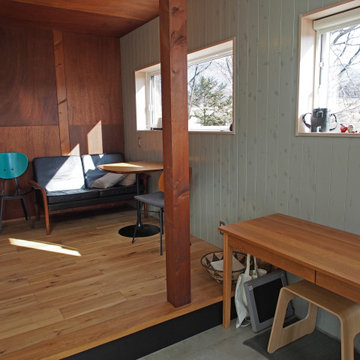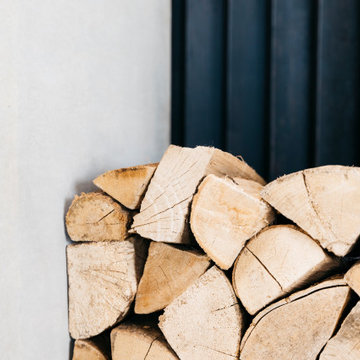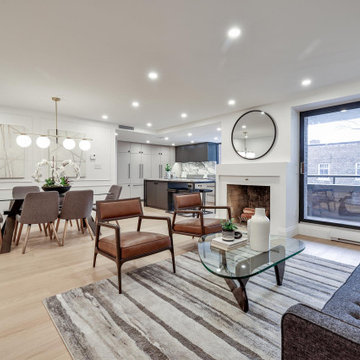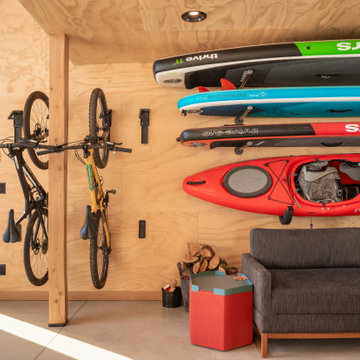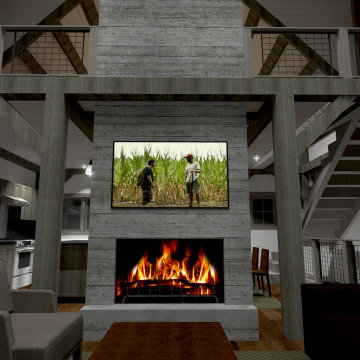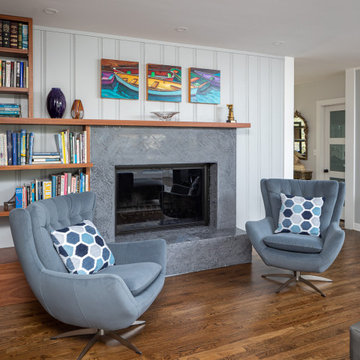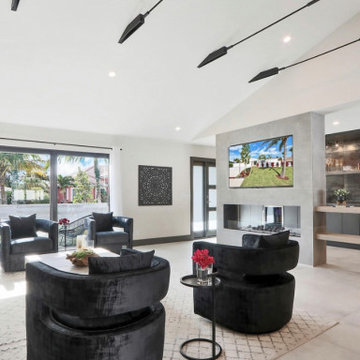65 Billeder af stue med pejseindramning i beton og trævæg
Sorteret efter:
Budget
Sorter efter:Populær i dag
41 - 60 af 65 billeder
Item 1 ud af 3
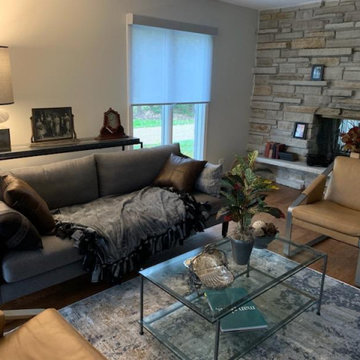
FInal touches are applied and the transformed living room helps frame the "next" chapter
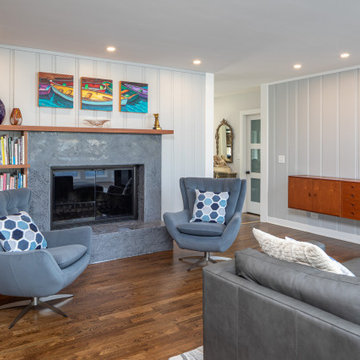
Our clients mixed the old with the new in this space! They brought several pieces with them to incorporate including this stunning mid century wall shelf! Painting the existing tongue in groove wall paneling added texture and warmth. The new items including the custom fireplace built-ins are an awesome finishing touch!
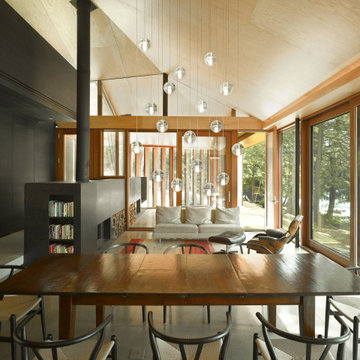
The Clear Lake Cottage proposes a simple tent-like envelope to house both program of the summer home and the sheltered outdoor spaces under a single vernacular form.
A singular roof presents a child-like impression of house; rectilinear and ordered in symmetry while playfully skewed in volume. Nestled within a forest, the building is sculpted and stepped to take advantage of the land; modelling the natural grade. Open and closed faces respond to shoreline views or quiet wooded depths.
Like a tent the porosity of the building’s envelope strengthens the experience of ‘cottage’. All the while achieving privileged views to the lake while separating family members for sometimes much need privacy.

Opposite the kitchen, a family entertainment space features a cast concrete wall. Within the wall niches, there is space for firewood, the fireplace and a centrally located flat screen television. The home is designed by Pierre Hoppenot of Studio PHH Architects.

Beyond the entryway and staircase, the central living area contains the kitchen on the right, a family room/living room space on the left and a dining area at the back, all with beautiful views of the lake. The home is designed by Pierre Hoppenot of Studio PHH Architects.
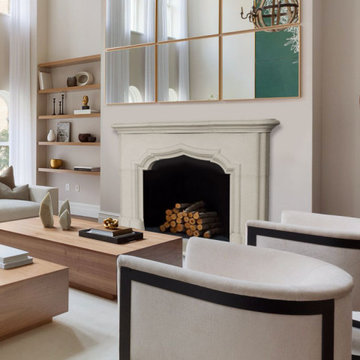
Bordeaux Fireplace Mantel
This graceful mantel conjures romantic images of 19th Century France. The Bordeaux blends delicate curves with smooth, clean lines to produce an elegant, yet simple fireplace. On a cold winter night, you and your best friend can stay warm and cozy by the fire.
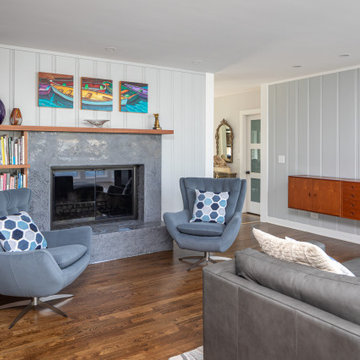
Our clients mixed the old with the new in this space! They brought several pieces with them to incorporate including this stunning mid century wall shelf! Painting the existing tongue in groove wall paneling added texture and warmth. The new items including the custom fireplace built-ins are an awesome finishing touch!
65 Billeder af stue med pejseindramning i beton og trævæg
3




