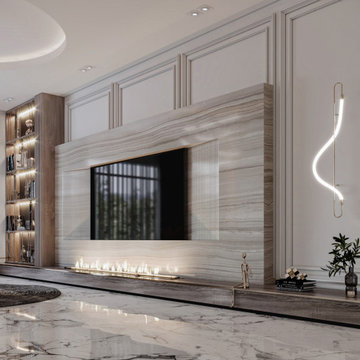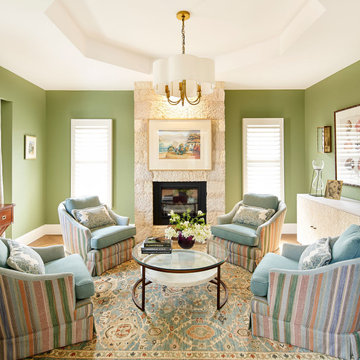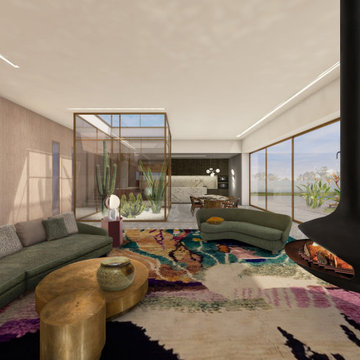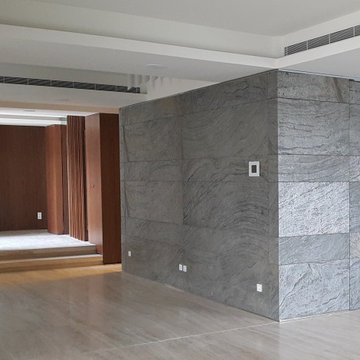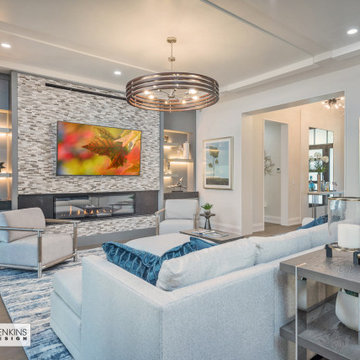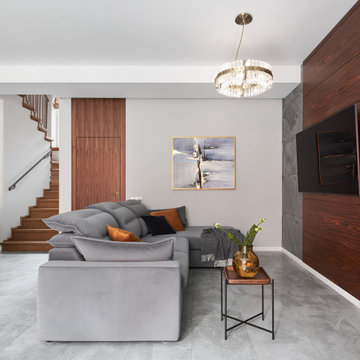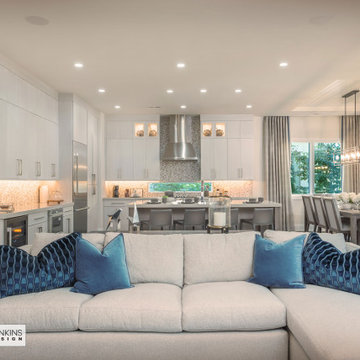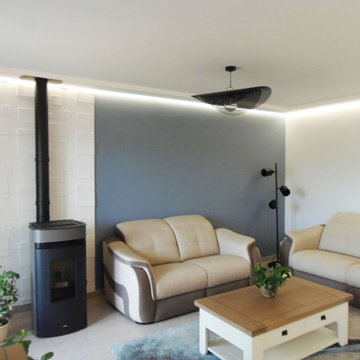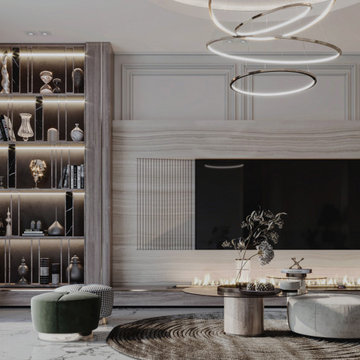244 Billeder af stue med pejseindramning i metal og bakkeloft
Sorteret efter:
Budget
Sorter efter:Populær i dag
41 - 60 af 244 billeder
Item 1 ud af 3
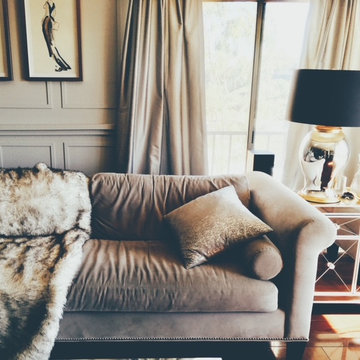
This is a custom designed couch that was made to be the perfect size for my client's apartment. She loves Z Gallery, so we had some fun there and I gave the apartment a "Hollywood Glam" look which is what she wanted. I added wood wall paneling to the walls, which made the room. An extra large lamp was the perfect addition, and a fur grey throw was a cozy addition.
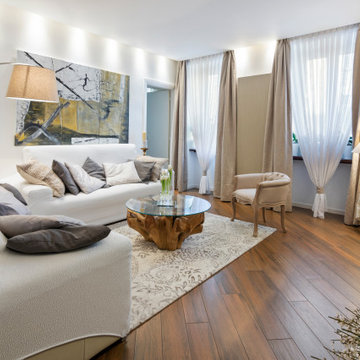
La living room è la parte della casa in cui gli abitanti trascorrono gran parte del loro tempo, vivono ed entrano in relazione con la loro famiglia e incontrano i loro amici, pertanto riveste un ruolo fondamentale nella progettazione di una casa....
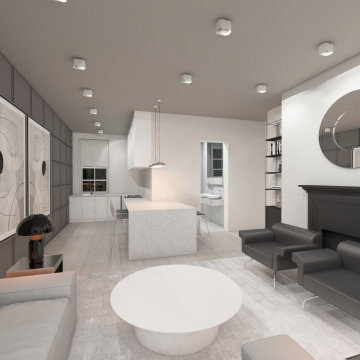
Design concept for a flat within a Georgian townhouse in Clerkenwell. The project involves reconfiguration of the existing floor plan to create an open plan space.
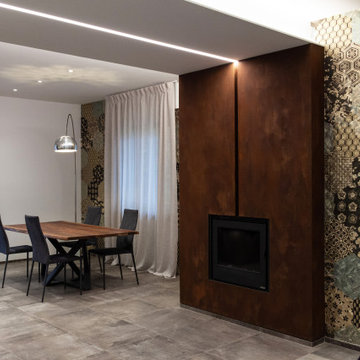
Ristrutturazione completa appartamento da 120mq con carta da parati e camino effetto corten
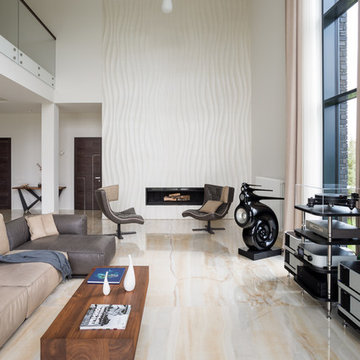
Семейная комната отдыха с музыкальным центром и видом на сад.
Архитекторы: Дмитрий Глушков, Фёдор Селенин; Фото: Антон Лихтарович
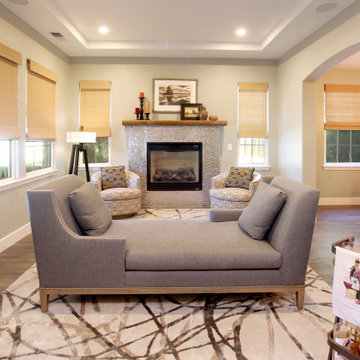
Like many projects, this one started with a simple wish from a client: turn an unused butler’s pantry between the dining room and kitchen into a fully functioning, climate-controlled wine room for his extensive collection of valuable vintages. But like many projects, the wine room is connected to the dining room which is connected to the sitting room which is connected to the entry. When you touch one room, it only makes sense to reinvigorate them all. We overhauled the entire ground floor of this lovely home.
For the wine room, I worked with Vintage Cellars in Southern California to create custom wine storage embedded with LED lighting to spotlight very special bottles. The walls are in a burgundy tone and the floors are porcelain tiles that look as if they came from an old wine cave in Tuscany. A bubble light chandelier alludes to sparkling varietals.
But as mentioned, the rest of the house came along for the ride. Since we were adding a climate-controlled wine room, the brief was to turn the rest of the house into a space that would rival any hot-spot winery in Napa.
After choosing new flooring and a new hue for the walls, the entry became a destination in itself with a huge concave metal mirror and custom bench. We knocked out a half wall that awkwardly separated the sitting room from the dining room so that after-dinner drinks could flow to the fireplace surrounded by stainless steel pebbles; and we outfitted the dining room with a new chandelier. We chose all new furniture for all spaces.
The kitchen received the least amount of work but ended up being completely transformed anyhow. At first our plan was to tear everything out, but we soon realized that the cabinetry was in good shape and only needed the dated honey pine color painted over with a cream white. We also played with the idea of changing the counter tops, but once the cabinetry changed color, the granite stood out beautifully. The final change was the removal of a pot rack over the island in favor of design-forward iron pendants.
Photo by: Genia Barnes
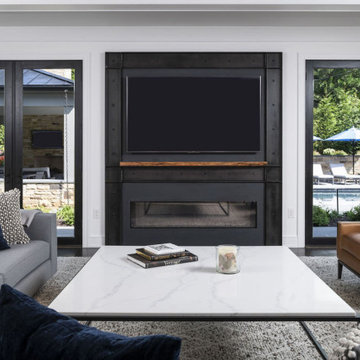
Modern living room with built-in television above a ribbon fireplace, marble coffee table top, grey-blue furniture, and double doors outside into backyard.
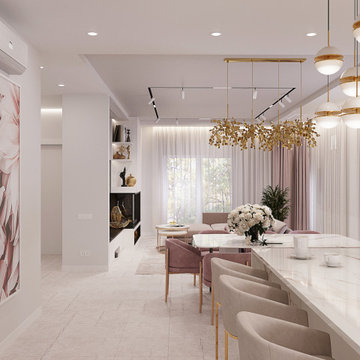
Потрясающая современная гостиная выполнена в светлых и воздушных бежево-розовых тонах, золотой декор добавляет роскоши этому помещению а черные детали камина - глубину.
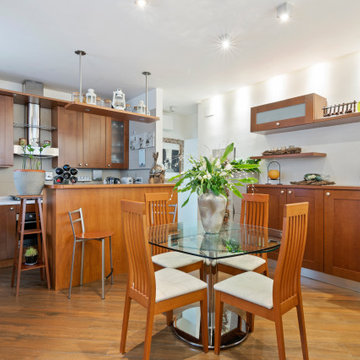
La living room è la parte della casa in cui gli abitanti trascorrono gran parte del loro tempo, vivono ed entrano in relazione con la loro famiglia e incontrano i loro amici, pertanto riveste un ruolo fondamentale nella progettazione di una casa....
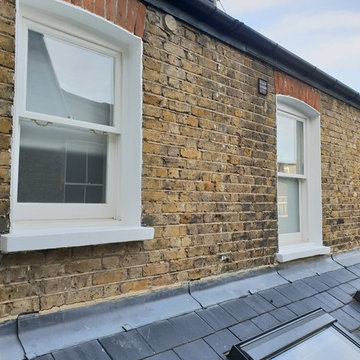
Big water damage to the walls, ceilings, woodwork, and all painting work. From removing and sanding all loose paint to full preparation of the surface, painting, decoarting, and big spray painting. The place was fully masked, protected, dust extraction in places, and all work was carried out to the best standard.
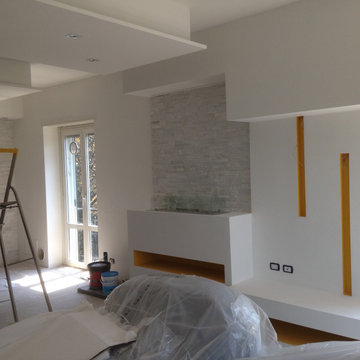
Soggiorno moderno e luminoso con pavimento in parquet, rivestimento in pietra e camino a bioetanolo. Parete lavorata con giochi di colori, altezze e profondità.
244 Billeder af stue med pejseindramning i metal og bakkeloft
3




