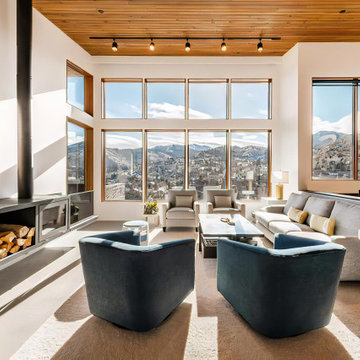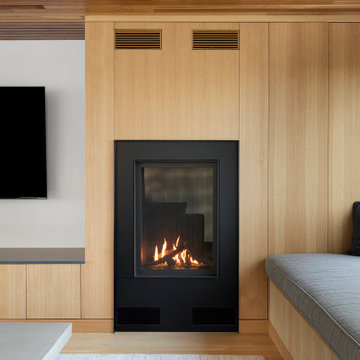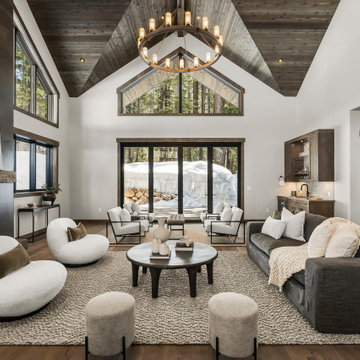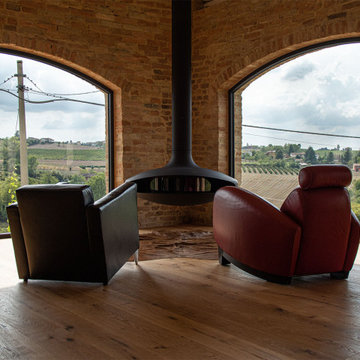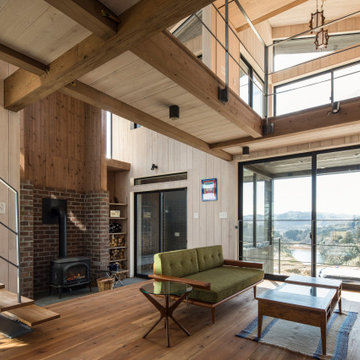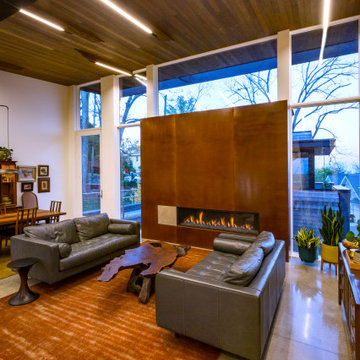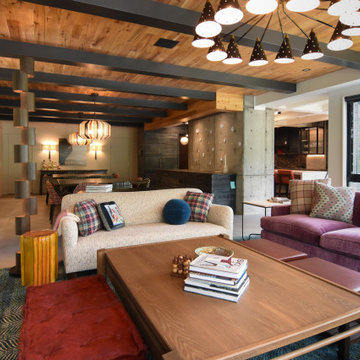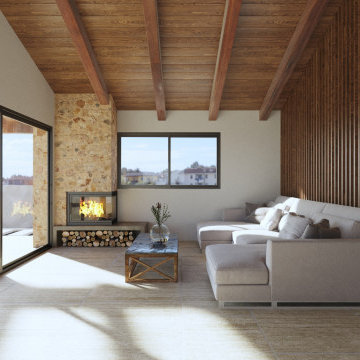188 Billeder af stue med pejseindramning i metal og træloft
Sorteret efter:
Budget
Sorter efter:Populær i dag
61 - 80 af 188 billeder
Item 1 ud af 3
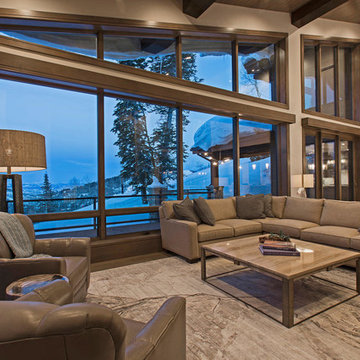
With no surrounding neighbors, this unencumbered view of the mountains was a huge factor in the design of this home.

This new house is located in a quiet residential neighborhood developed in the 1920’s, that is in transition, with new larger homes replacing the original modest-sized homes. The house is designed to be harmonious with its traditional neighbors, with divided lite windows, and hip roofs. The roofline of the shingled house steps down with the sloping property, keeping the house in scale with the neighborhood. The interior of the great room is oriented around a massive double-sided chimney, and opens to the south to an outdoor stone terrace and garden. Photo by: Nat Rea Photography
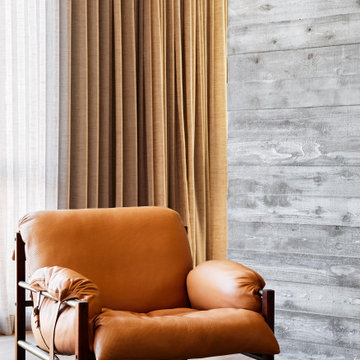
Detail view of board-formed concrete fireplace wall and perforated leather lounge chair by Bassom Fellows.
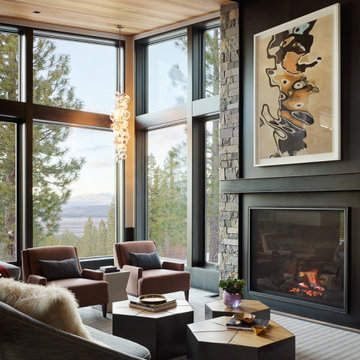
Four bedroom, six bath ground up ski house for a San Francisco family. All custom kitchen, bathrooms, fireplaces, sauna, steelwork, millwork and wine room.
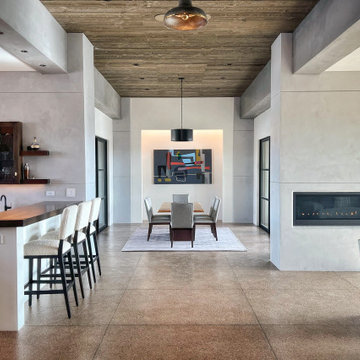
Open concept, yet within their own spaces, the living room, kitchen and dining room all share a central floor space in the center of the area. You can be in the kitchen, yet included in the conversation in the living or dining room. Each area affords spectacular views of the mountains and the City.
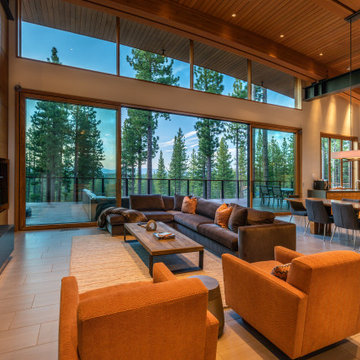
A mountain modern home sitting up in the trees with stunning mountain landscape views. This new construction vacation home features a linear fireplace clad in rusted steel, concrete, and Modular Art Panels. The walls are clad in custom stained wood panels with a wood ceiling above with exposed steel beams.
Photo courtesy © Martis Camp Realty & Paul Hamill Photography
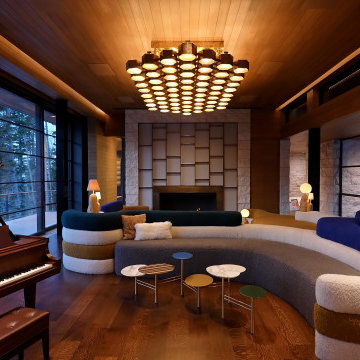
Custom windows, doors, and hardware designed and furnished by Thermally Broken Steel USA.
Other sources:
Beehive Chandelier by Galerie Glustin.
Custom bouclé sofa by Jouffre.
Custom coffee table by Newell Design Studios.
Lamps by Eny Lee Parker.
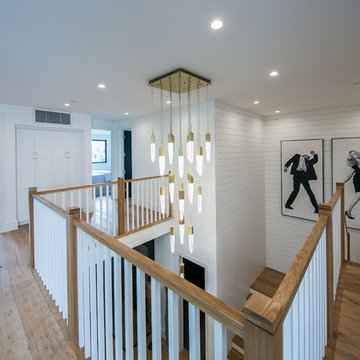
Complete home remodeling. Two-story home in Los Angeles completely renovated indoor and outdoor.
188 Billeder af stue med pejseindramning i metal og træloft
4






