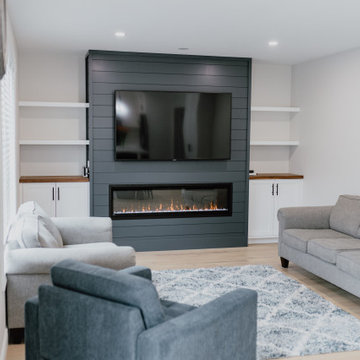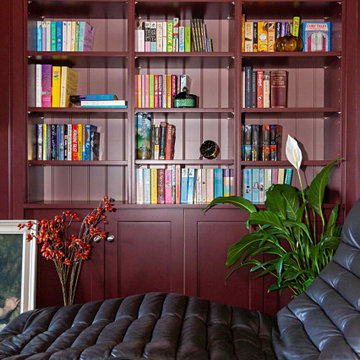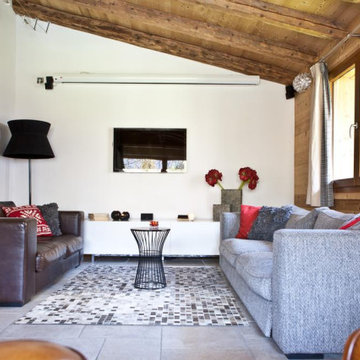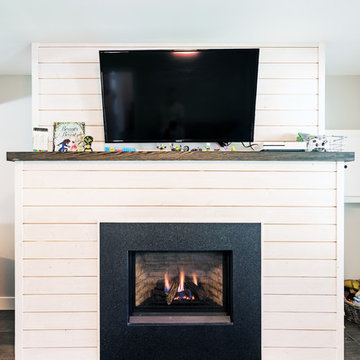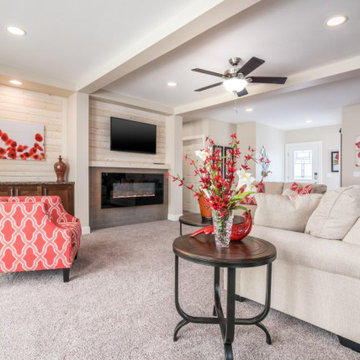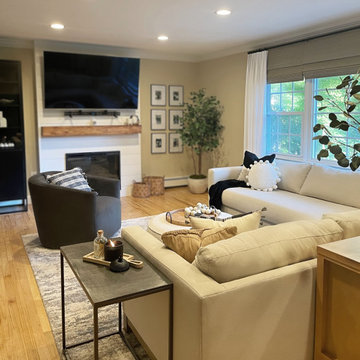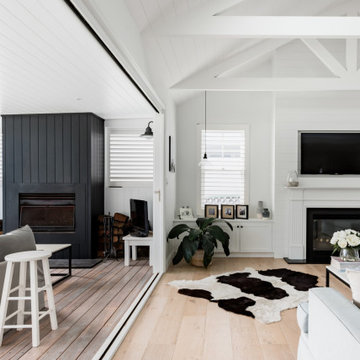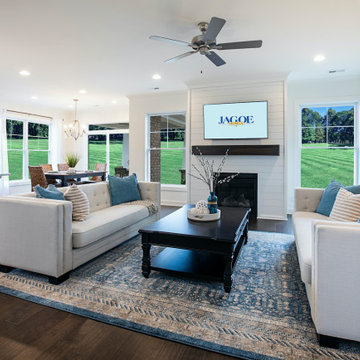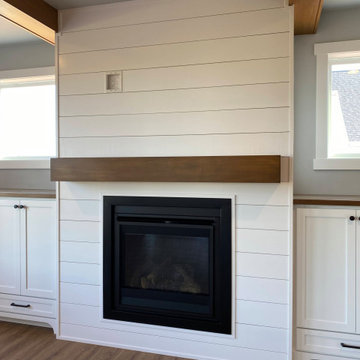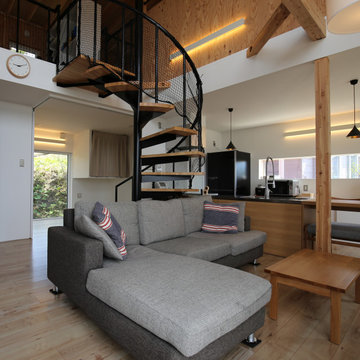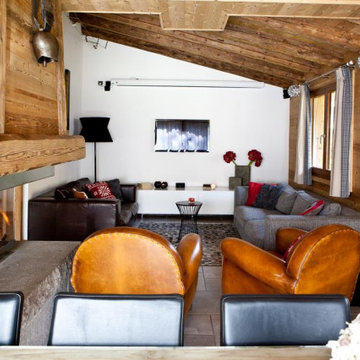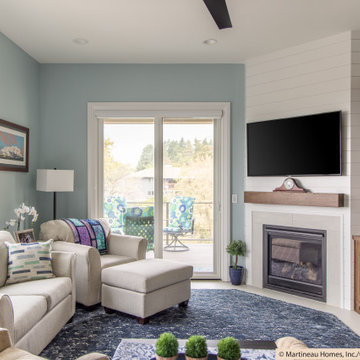551 Billeder af stue med pejseindramning i skibsplanker og et væghængt TV
Sorteret efter:
Budget
Sorter efter:Populær i dag
241 - 260 af 551 billeder
Item 1 ud af 3
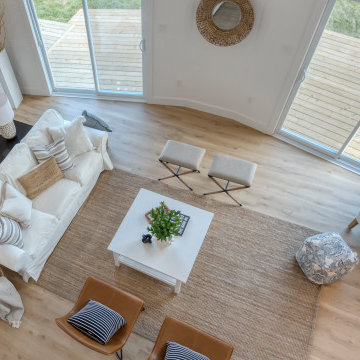
This open to above family room is bathed in natural light with double patio doors and transom windows.
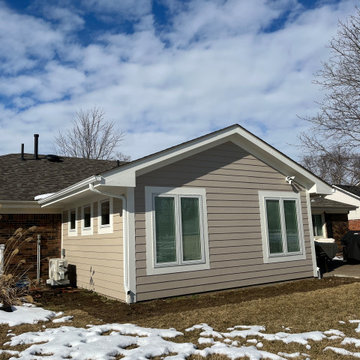
This family room addition created the perfect space to get together in this home. The many windows make this space similar to a sunroom in broad daylight. The light streaming in through the windows creates a beautiful and welcoming space. This addition features a fireplace, which was the perfect final touch for the space.
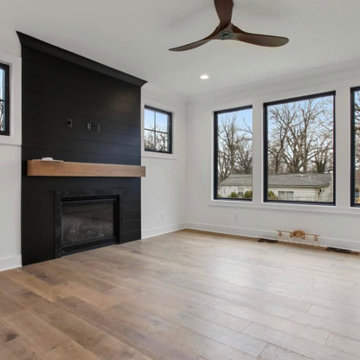
Step into our contemporary living room transformation, where we've combined the art of interior painting with the allure of a shiplap fireplace to create a space that's both refreshing and cozy. Our mission? To infuse a sense of style, warmth, and modernity into every brushstroke.
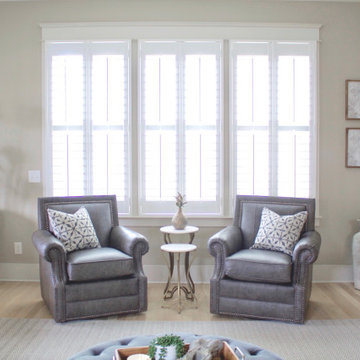
A bright, contemporary Green Hills living room design featuring leather swivel chairs accented with brass nailhead detailing. Interior Designer & Photography: design by Christina Perry
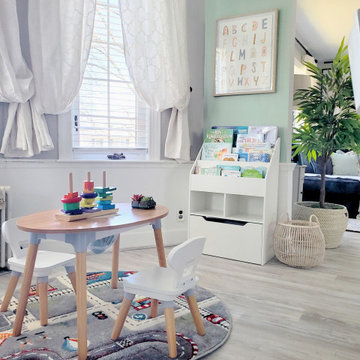
The "Nautical Aqua Living Quarters" is one of our latest fan favorites that included an entryway, family room, dining room, play area, and kitchen space. The goal was to create a cohesive, warm and inviting space that this young family could enjoy. By utilizing some multi-functional storage elements, we created hidden spaces that helped organize kid toys. The introduction of the aqua color splash was a warm yet subtle pop that made everything visually flow.
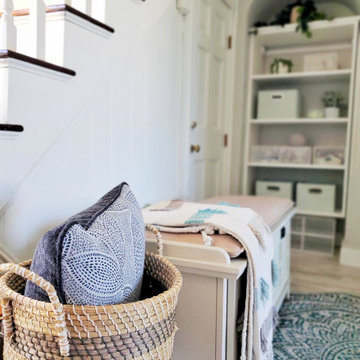
The "Nautical Aqua Living Quarters" is one of our latest fan favorites that included an entryway, family room, dining room, play area, and kitchen space. The goal was to create a cohesive, warm and inviting space that this young family could enjoy. By utilizing some multi-functional storage elements, we created hidden spaces that helped organize kid toys. The introduction of the aqua color splash was a warm yet subtle pop that made everything visually flow.
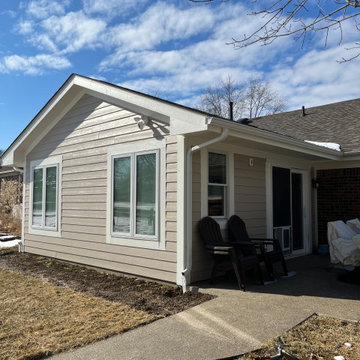
This family room addition created the perfect space to get together in this home. The many windows make this space similar to a sunroom in broad daylight. The light streaming in through the windows creates a beautiful and welcoming space. This addition features a fireplace, which was the perfect final touch for the space.
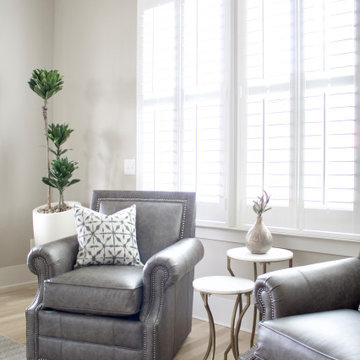
A bright, contemporary Green Hills living room design featuring grey-brown swivel chairs with a nailhead accent. Interior Designer & Photography: design by Christina Perry
551 Billeder af stue med pejseindramning i skibsplanker og et væghængt TV
13




