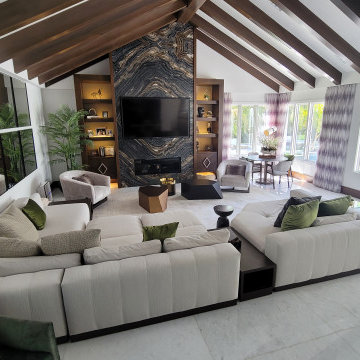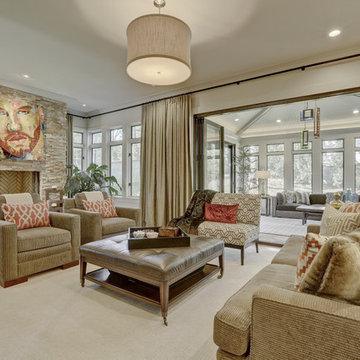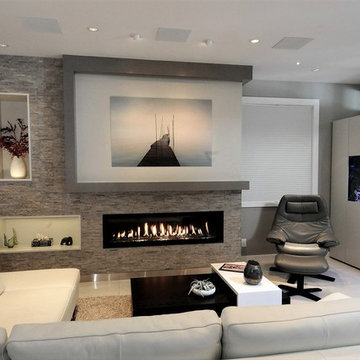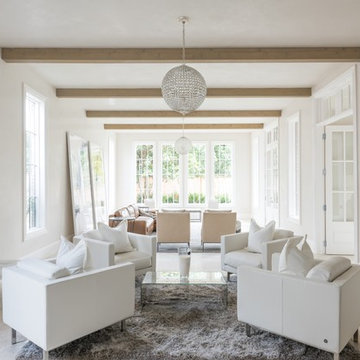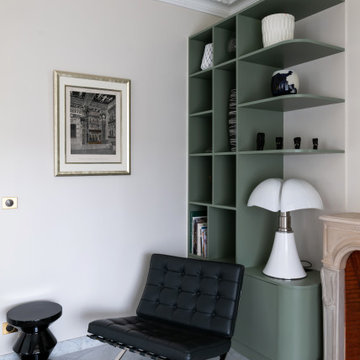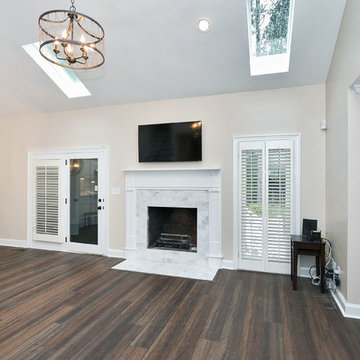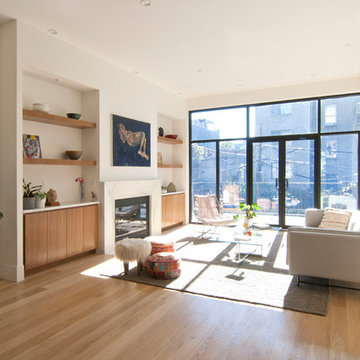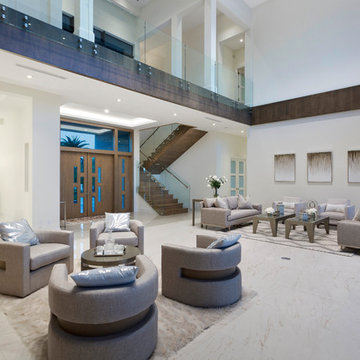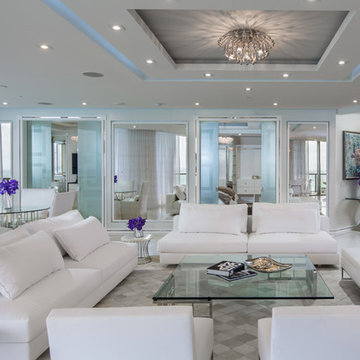1.328 Billeder af stue med pejseindramning i sten og hvidt gulv
Sorteret efter:
Budget
Sorter efter:Populær i dag
61 - 80 af 1.328 billeder
Item 1 ud af 3
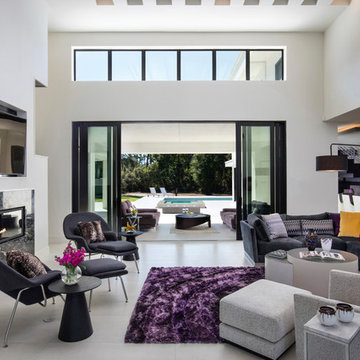
Family Room with continuation into Outdoor Living
UNEEK PHotography

Contemporary family room featuring a two sided fireplace with a semi precious tigers eye surround.
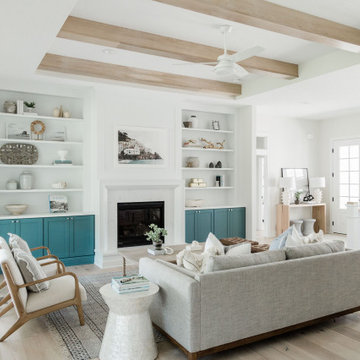
Seashell Oak Hardwood – The Ventura Hardwood Flooring Collection is contemporary and designed to look gently aged and weathered, while still being durable and stain resistant. Hallmark Floor’s 2mm slice-cut style, combined with a wire brushed texture applied by hand, offers a truly natural look for contemporary living.

Modern living room with dual facing sofa...Enjoy a book in front of a fireplace or watch your favorite movie and feel like you have two "special places" in one room. Perfect also for entertaining.
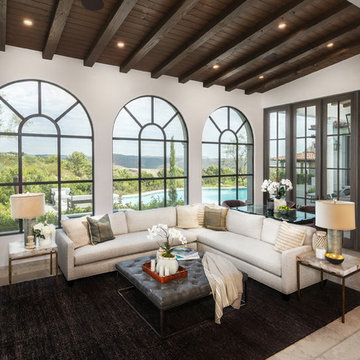
Casual and relaxed nook off the kitchen. Photography: Applied Photography

The Barefoot Bay Cottage is the first-holiday house to be designed and built for boutique accommodation business, Barefoot Escapes (www.barefootescapes.com.au). Working with many of The Designory’s favourite brands, it has been designed with an overriding luxe Australian coastal style synonymous with Sydney based team. The newly renovated three bedroom cottage is a north facing home which has been designed to capture the sun and the cooling summer breeze. Inside, the home is light-filled, open plan and imbues instant calm with a luxe palette of coastal and hinterland tones. The contemporary styling includes layering of earthy, tribal and natural textures throughout providing a sense of cohesiveness and instant tranquillity allowing guests to prioritise rest and rejuvenation.
Images captured by Jessie Prince

OPEN CONCEPT BLACK AND WHITE MONOCHROME LIVING ROOM WITH GOLD BRASS TONES. BLACK AND WHITE LUXURY WITH MARBLE FLOORS.

Enter to a dramatic living room, the center of this magnificent residence, with soaring ceilings, walls of glass and exquisite custom lighting fixtures. The eye is immediately drawn through the home to stunning views of majestic oak trees, verdant rolling hillsides and the Monterey Bay
1.328 Billeder af stue med pejseindramning i sten og hvidt gulv
4




