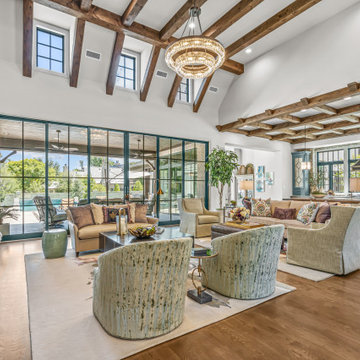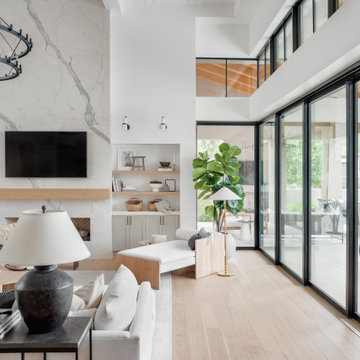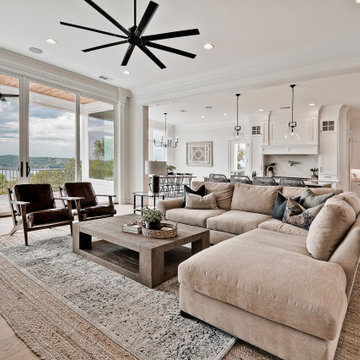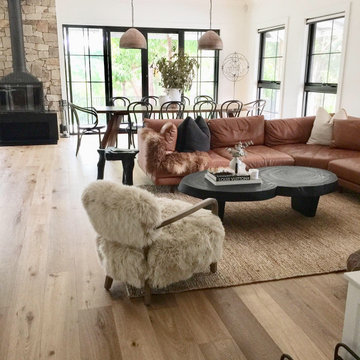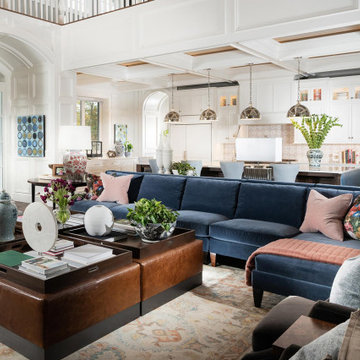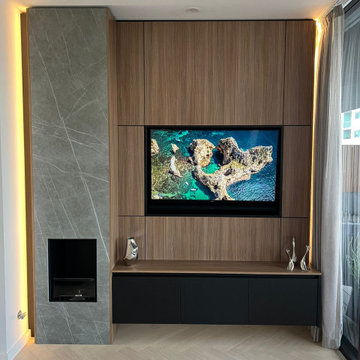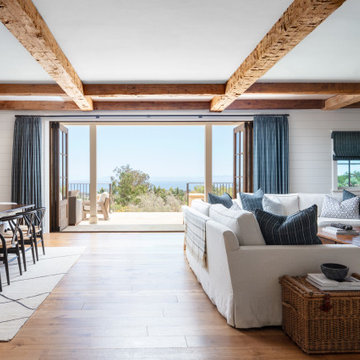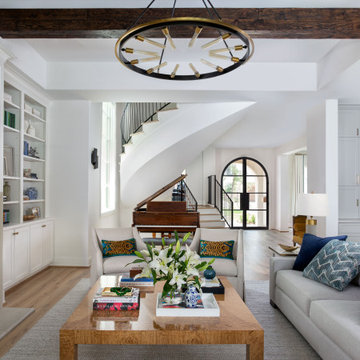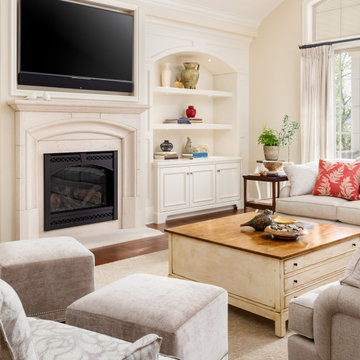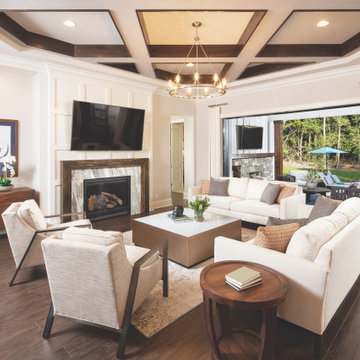887 Billeder af stue med pejseindramning i sten og vægpaneler
Sorteret efter:
Budget
Sorter efter:Populær i dag
81 - 100 af 887 billeder
Item 1 ud af 3
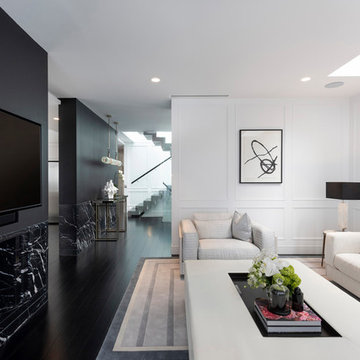
When you want to make a statement, Roxy Jacenko is one woman who knows how to do it! Whether it’s in business, in the media or in her home.
This epic home renovation achieves an incredible result with the exact balance between modern and classic. The use of modern architectural profiles to create classic features, such as the beautiful board and batten wainscoting with a step profile inlay mould, the monochrome palette, black timber flooring, glass and mirror features with minimalist styling throughout give this jaw dropping home the sort of drama and attention that anyone would love – especially Australia’s biggest PR Queen.
Intrim supplied Intrim SK479 skirting boards in 135mm high and architraves 90mm wide, Intrim CR190 chair rail and Intrim IN106 Inlay mould.
Design: Blainey North | Build: J Corp Constructions | Carpentry: Alex Garcia | Photography: In Haus Media

Living Room - custom paneled walls - 2 story room Pure White Walls. **Before: the master bedroom was above the living room before remodel
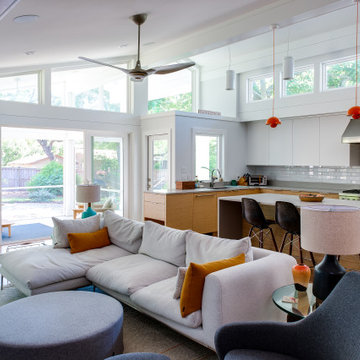
Renovation update and addition to a vintage 1960's suburban ranch house.
Bauen Group - Contractor
Rick Ricozzi - Photographer
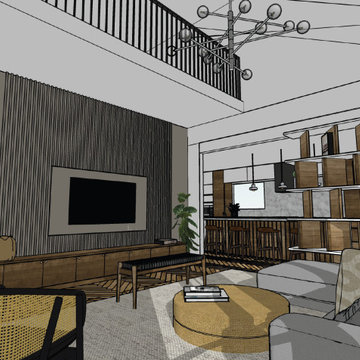
This living room is adjacent to the kitchen we designed and remodeled for the same Coppell client on W Bethel School Rd. Our purpose here was to design a more functional, modern living room space, in order to match the new kitchen look and feel and get a fresher feeling for the whole family to spend time together, as well as heighten their hospitality ability for guests. This living room design extends the white oak herringbone floor to the rest of the downstairs area and updates the furniture with mostly West Elm and Restoration Hardware selections. This living room also features a niched tv, updated fireplace, and a custom Nogal tv stand and bookshelf.
887 Billeder af stue med pejseindramning i sten og vægpaneler
5




