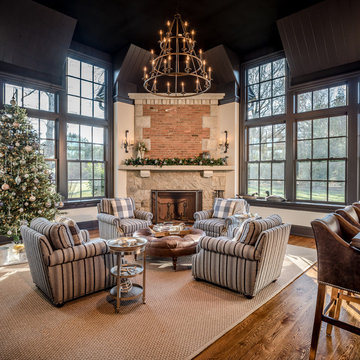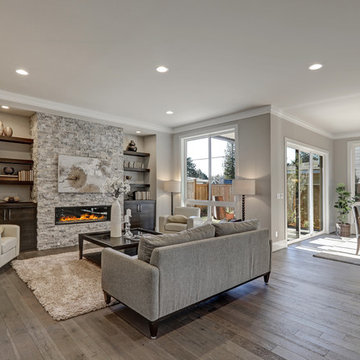135.334 Billeder af stue med pejseindramning i sten
Sorteret efter:
Budget
Sorter efter:Populær i dag
101 - 120 af 135.334 billeder
Item 1 ud af 2

The focal point of this beautiful family room is the bookmatched marble fireplace wall. A contemporary linear fireplace and big screen TV provide comfort and entertainment for the family room, while a large sectional sofa and comfortable chaise provide seating for up to nine guests. Lighted LED bookcase cabinets flank the fireplace with ample storage in the deep drawers below. This family room is both functional and beautiful for an active family.
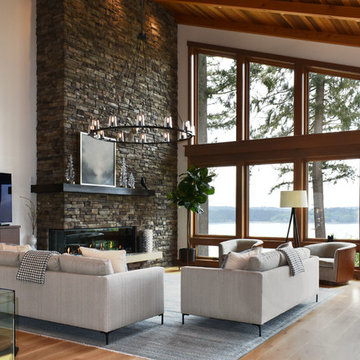
Stunning Great Room features Timber and T & G vaulted ceilings, an Eldorado stone fireplace, pre finished engineered wide plank hardwood flooring and glass railing. The linear fireplace is accented by the panorama view of the Puget Sound

Visit The Korina 14803 Como Circle or call 941 907.8131 for additional information.
3 bedrooms | 4.5 baths | 3 car garage | 4,536 SF
The Korina is John Cannon’s new model home that is inspired by a transitional West Indies style with a contemporary influence. From the cathedral ceilings with custom stained scissor beams in the great room with neighboring pristine white on white main kitchen and chef-grade prep kitchen beyond, to the luxurious spa-like dual master bathrooms, the aesthetics of this home are the epitome of timeless elegance. Every detail is geared toward creating an upscale retreat from the hectic pace of day-to-day life. A neutral backdrop and an abundance of natural light, paired with vibrant accents of yellow, blues, greens and mixed metals shine throughout the home.

This contemporary transitional great family living room has a cozy lived-in look, but still looks crisp with fine custom made contemporary furniture made of kiln-dried Alder wood from sustainably harvested forests and hard solid maple wood with premium finishes and upholstery treatments. Stone textured fireplace wall makes a bold sleek statement in the space.

Large great room with floating beam detail. fireplace with rustic timber mantle and shiplap detail.

The two-story great room features custom modern fireplace and modern chandelier. Voluptuous windows let in the beautiful PNW light.
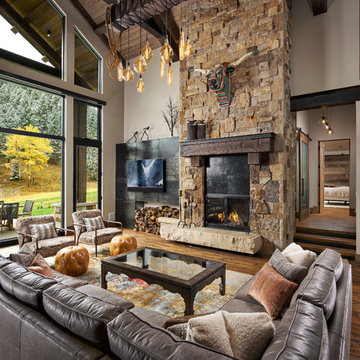
The family room showcases a stone fireplace and large glazing.
Photos by Eric Lucero
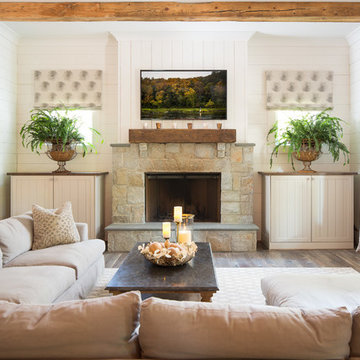
Amazing front porch of a modern farmhouse built by Steve Powell Homes (www.stevepowellhomes.com). Photo Credit: David Cannon Photography (www.davidcannonphotography.com)

Our client wanted a more open environment, so we expanded the kitchen and added a pantry along with this family room addition. We used calm, cool colors in this sophisticated space with rustic embellishments. Drapery , fabric by Kravet, upholstered furnishings by Lee Industries, cocktail table by Century, mirror by Restoration Hardware, chandeliers by Currey & Co.. Photo by Allen Russ

The great room walls are filled with glass doors and transom windows, providing maximum natural light and views of the pond and the meadow.
Photographer: Daniel Contelmo Jr.

With a neutral color palette in mind, Interior Designer, Rebecca Robeson brought in warmth and vibrancy to this Solana Beach Family Room rich blue and dark wood-toned accents. The custom made navy blue sofa takes center stage, flanked by a pair of dark wood stained cabinets fashioned with white accessories. Two white occasional chairs to the right and one stylish bentwood chair to the left, the four ottoman coffee table adds all the comfort the clients were hoping for. Finishing touches... A commissioned oil painting, white accessory pieces, decorative throw pillows and a hand knotted area rug specially made for this home. Of course, Rebecca signature window treatments complete the space.
Robeson Design Interiors, Interior Design & Photo Styling | Ryan Garvin, Photography | Painting by Liz Jardain | Please Note: For information on items seen in these photos, leave a comment. For info about our work: info@robesondesign.com
135.334 Billeder af stue med pejseindramning i sten
6





