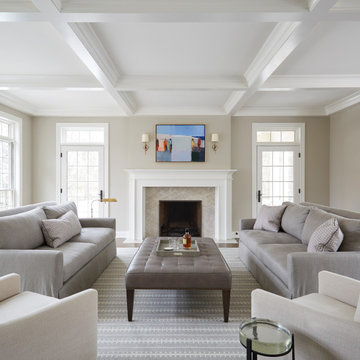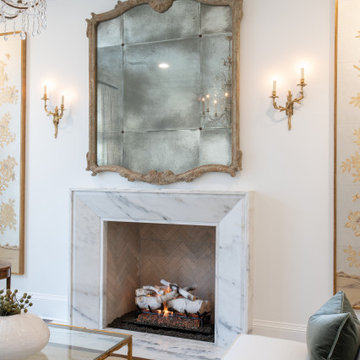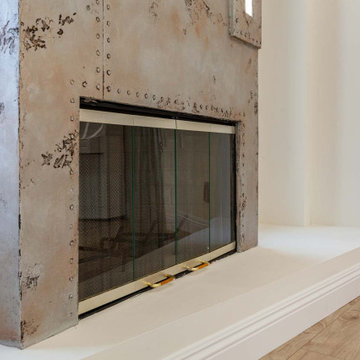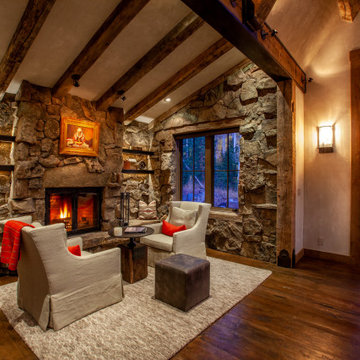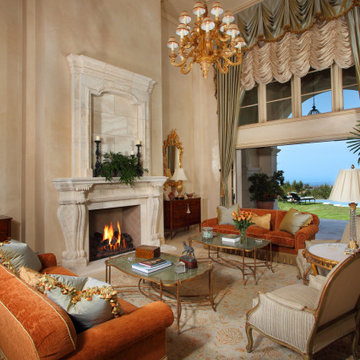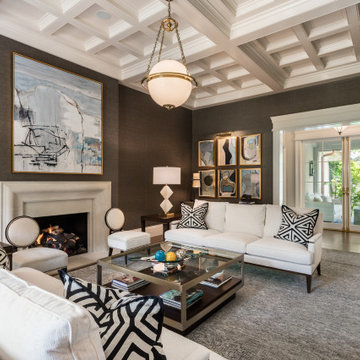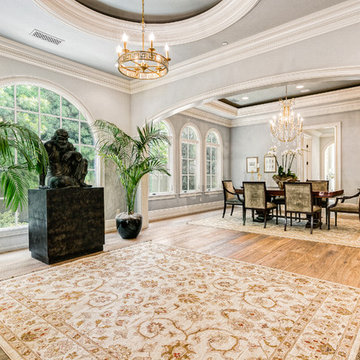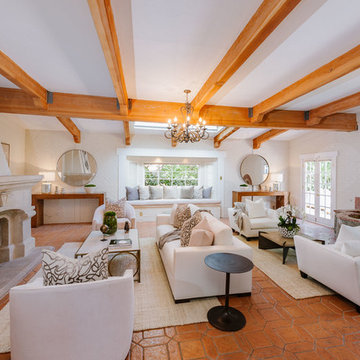27.389 Billeder af stue med pejseindramning i sten uden tv
Sorteret efter:
Budget
Sorter efter:Populær i dag
181 - 200 af 27.389 billeder
Item 1 ud af 3

A comfortable living room with large furniture-style built-ins around the stone fireplace
Photo by Ashley Avila Photography

Atelier 211 is an ocean view, modern A-Frame beach residence nestled within Atlantic Beach and Amagansett Lanes. Custom-fit, 4,150 square foot, six bedroom, and six and a half bath residence in Amagansett; Atelier 211 is carefully considered with a fully furnished elective. The residence features a custom designed chef’s kitchen, serene wellness spa featuring a separate sauna and steam room. The lounge and deck overlook a heated saline pool surrounded by tiered grass patios and ocean views.
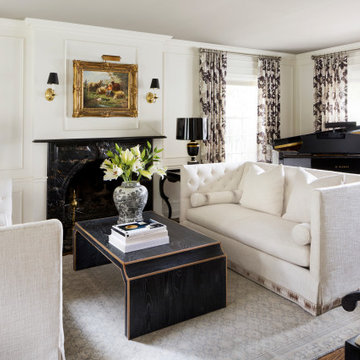
Our clients loved living in their classic colonial home dating to the early 1900s, but the interior felt dated and heavy. Our challenge was creating fresh design that honored the history and character of the home. We took our cues from the elegant black marble fireplace, the baby grand, and floor-to-ceiling millwork. We love the marriage of old and new-- layering original pieces with new decor elevates both, giving a space authenticity and fresh style.
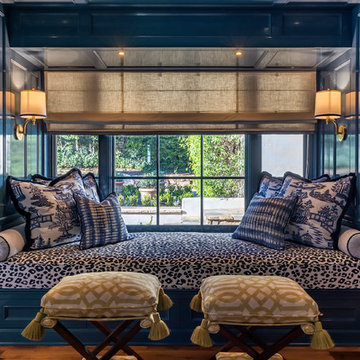
The remodel created a comfortable, traditional library space.
Architect: The Warner Group.
Photographer: Kelly Teich
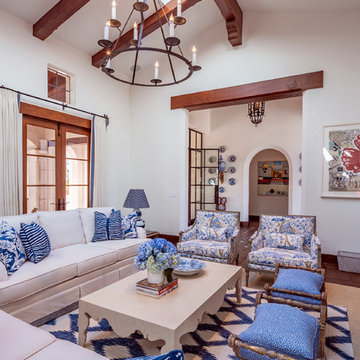
The original living room did not have much have much natural light. That, combined with dark timbers, floors and furnishings, gave it a heavy feel. The remodel lightened all the finishes and added two skylights. The end result is a luxurious, welcoming space.
Architect: The Warner Group.
Photographer: Kelly Teich

The formal living room is a true reflection on colonial living. Custom upholstery and hand sourced antiques elevate the formal living room.
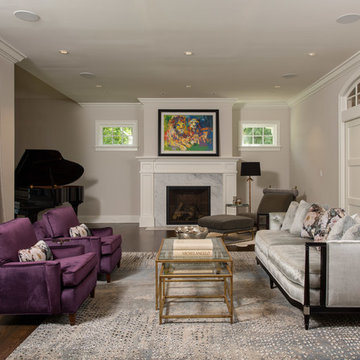
Formal Living Room with marble fireplace, grand piano, and barn doors leading into the Family Room
27.389 Billeder af stue med pejseindramning i sten uden tv
10




