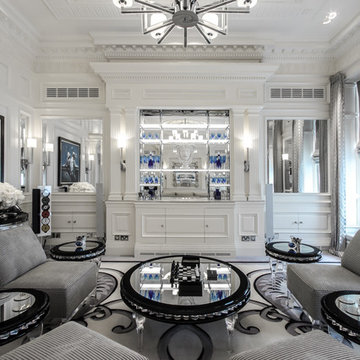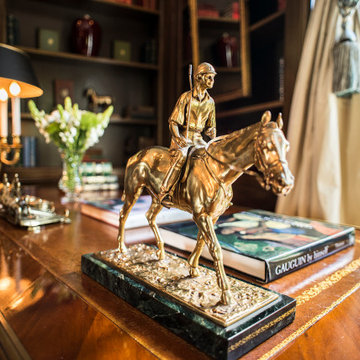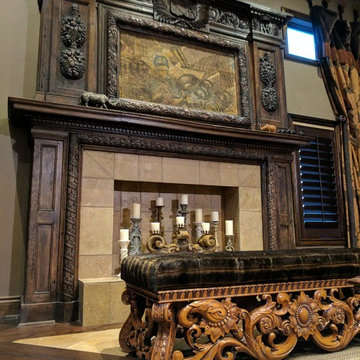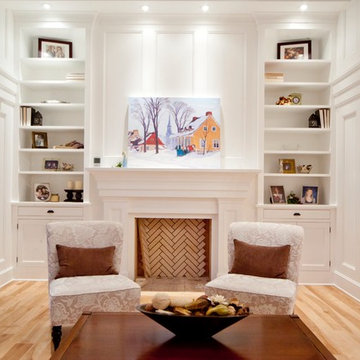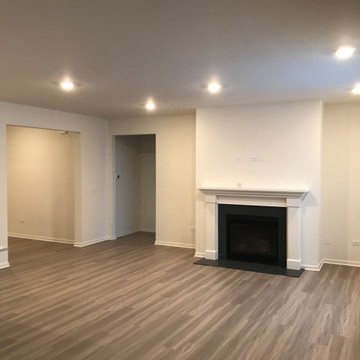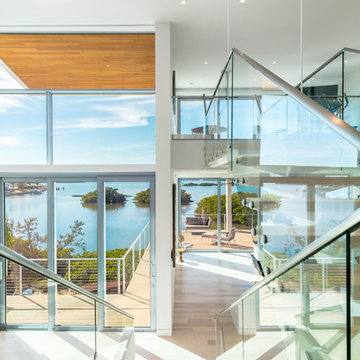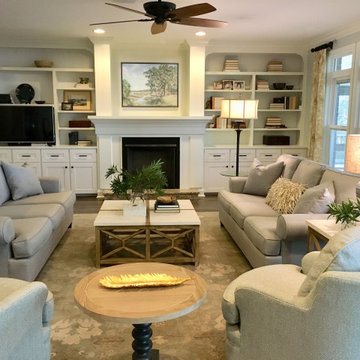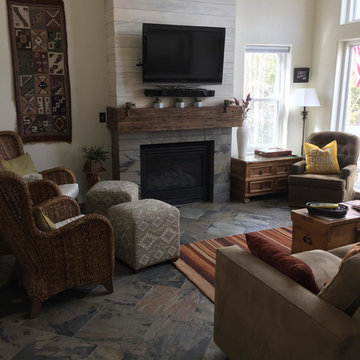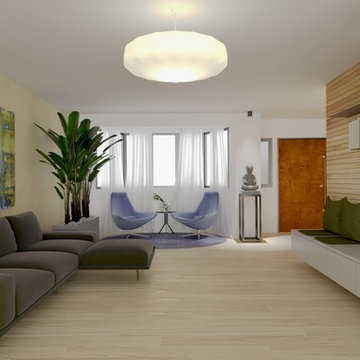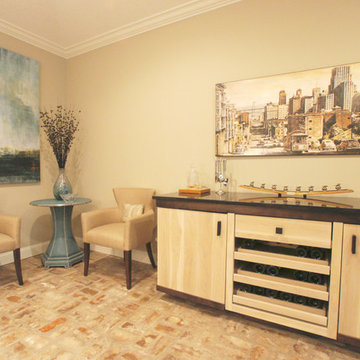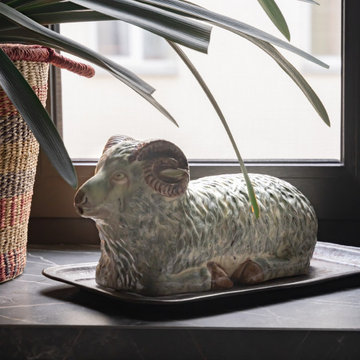250 Billeder af stue med pejseindramning i træ og flerfarvet gulv
Sorteret efter:
Budget
Sorter efter:Populær i dag
81 - 100 af 250 billeder
Item 1 ud af 3
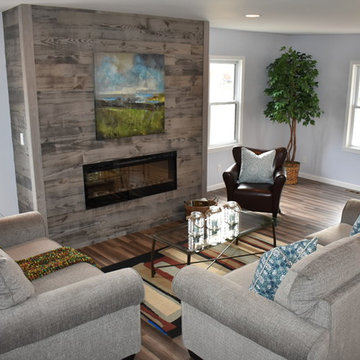
Intimate open concept living room with beautiful focal fireplace. Staged in blues and greens.
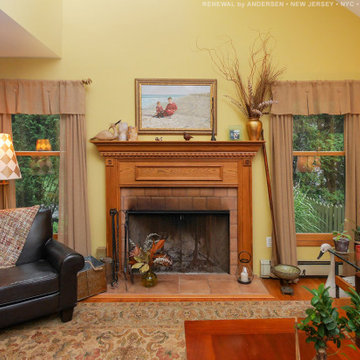
Attractive living room with new, wood-interior, cottage style double hung windows we installed. This warm and welcoming room with fireplace, wood floors and leather furniture, looks great with these gorgeous new wood windows we installed. Get started replacing your windows with Renewal by Andersen of New Jersey, New York City, The Bronx and Staten Island.
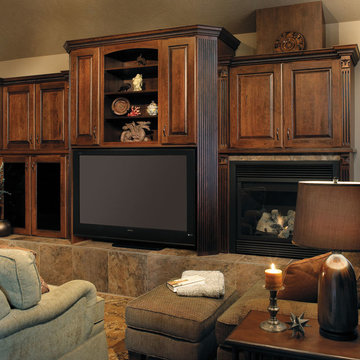
This family room cabinetry was created with StarMark Cabinetry's Melbourne door style in Cherry finished in Nutmeg with Ebony glaze.
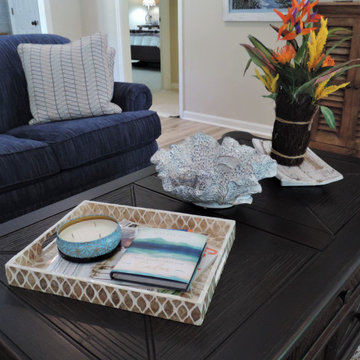
This coastal inspired Living Room was completely transformed with new flooring, wall color, shiplap fireplace surround, fireplace mantel, furniture & accessories!
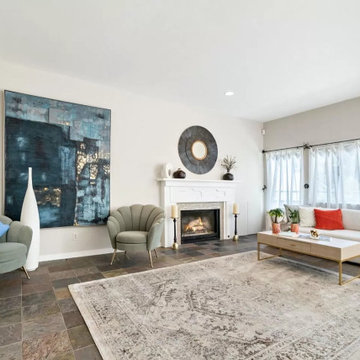
The much sought after, gated community of Pasatiempo features one of America's top 100 golf courses and many classic, luxury homes in an ideal commute location. This home stands out above the rest with a stylish contemporary design, large private lot and many high end features.
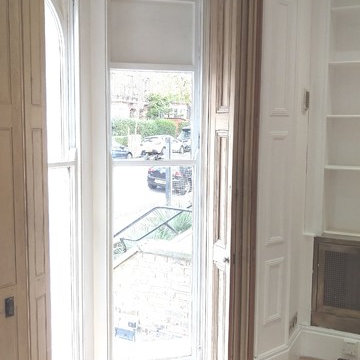
- Removal and disposal of existing kitchen, four bathrooms and one wall
- Cover openings with stud partitions, tape and plaster, creating enclosure for ground floor cloakroom with
- Saniflo installation
- Supply and installation of kitchen, three bathrooms, walk on roof light within existing terrace, combi eco boiler (Valliant)
- Supply and installation of bespoke soft close doors in master bathroom (sprayed white)
- Sand and seal/varnish existing flooring (solid wood)
- Supply and installation of tiles upon walls and floor (bathrooms) and splash backs
- Installation of mirrors and bathroom furniture
- 1st & 2nd fix electrical works (re-wire) PLUS 1st & 2nd fix plumbing works (re-routing soil and hot and cold, installation of new boiler)
- Plastering
- Painting and decorating
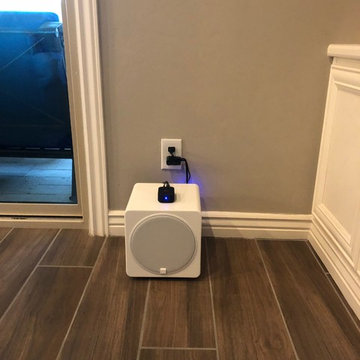
Design was very important for our clients, they wanted the Subwoofer to match their Furniture.
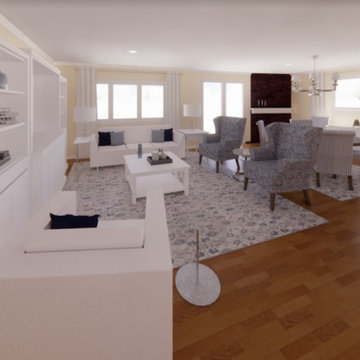
Virtual design furniture layout for a living and dining area with a white and blue color scheme. This included a seating arrangement with a white sofa, white side chair, patterned blueish fabric wing chairs and blueish accent pillows. A white wood coffee and end tables, quartz and glass top accent tables, and glass table lamps were added to create a cohesive space. An entertainment center was included for audio-visual equipment, décor accessories and books. White curtains, patterned blue and white area rugs were proposed to defined the seating and dining areas. A natural wood color was proposed for the dining table combined with blue striped fabric dining chairs. Designed by Fiallo Design.
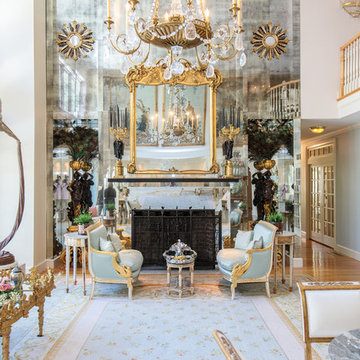
http://211westerlyroad.com/
Introducing a distinctive residence in the coveted Weston Estate's neighborhood. A striking antique mirrored fireplace wall accents the majestic family room. The European elegance of the custom millwork in the entertainment sized dining room accents the recently renovated designer kitchen. Decorative French doors overlook the tiered granite and stone terrace leading to a resort-quality pool, outdoor fireplace, wading pool and hot tub. The library's rich wood paneling, an enchanting music room and first floor bedroom guest suite complete the main floor. The grande master suite has a palatial dressing room, private office and luxurious spa-like bathroom. The mud room is equipped with a dumbwaiter for your convenience. The walk-out entertainment level includes a state-of-the-art home theatre, wine cellar and billiards room that leads to a covered terrace. A semi-circular driveway and gated grounds complete the landscape for the ultimate definition of luxurious living.
Eric Barry Photography
250 Billeder af stue med pejseindramning i træ og flerfarvet gulv
5




