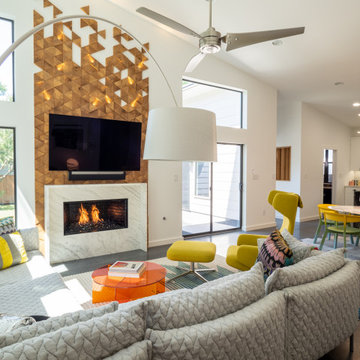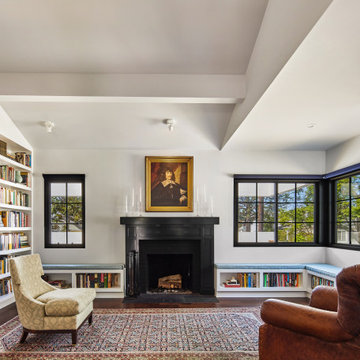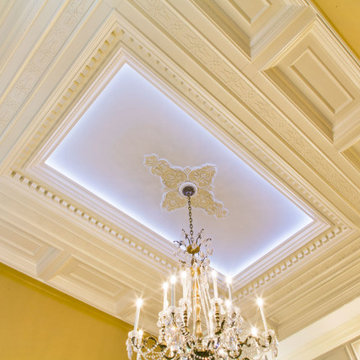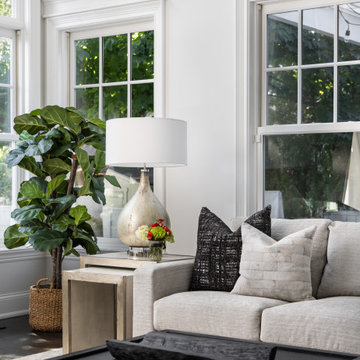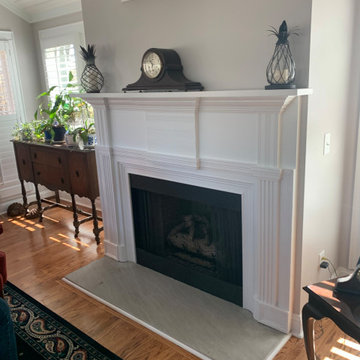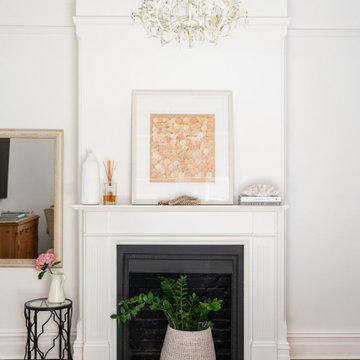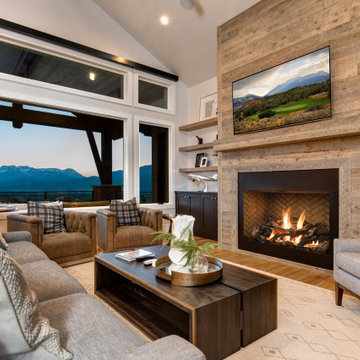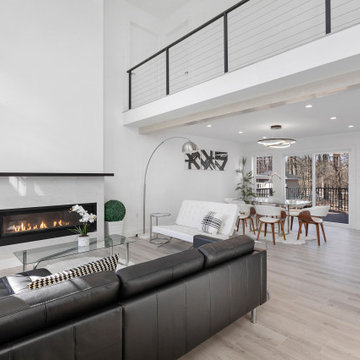365 Billeder af stue med pejseindramning i træ og hvælvet loft
Sorteret efter:
Budget
Sorter efter:Populær i dag
121 - 140 af 365 billeder
Item 1 ud af 3
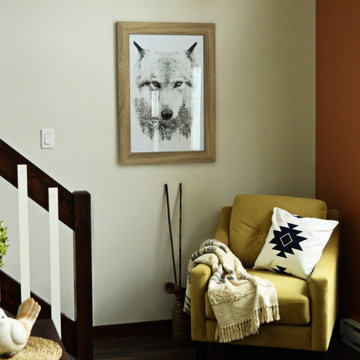
Plenty of daylight from the multiple A-frame windows showcases this cozy chalet living room, with beautiful wood moldings throughout the interior. It sports a modern wood wall art piece that is a topic of conversation for all its many visitors. It is complimented by the hand woven grass baskets nearby. A cozy reading chair is ready with a wool throw to curl up in and read or watch TV while you listen to the wind whistle through the trees outside. The TV wall is painted in Benjamin Moore - sea salt and the A frame wall is painted in Benjamin Moore - Potters Clay.
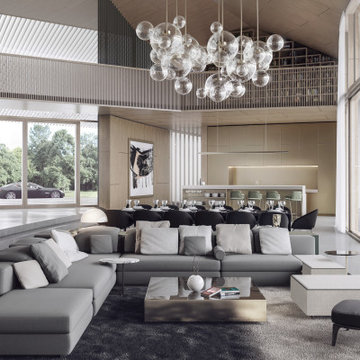
This Hamptons Villa celebrates summer living by opening up onto a spacious lawn bordered by lush vegetation complete with a 20 m pool. The villa is positioned on the north end of the site and opens in a large swooping arch both in plan and in elevation to the south. Upon approaching the villa from the North, one is struck by the verboding monolithic and opaque quality of the form. However, from the south the villa is completely open and porous.
Architecturally the villa speaks to the long tradition of gable roof residential architecture in the area. The villa is organized around a large double height great room which hosts all the social functions of the house; kitchen, dining, salon, library with loft and guestroom above. On either side of the great room are terraces that lead to the private master suite and bedrooms. As the program of the house gets more private the roof becomes lower.
Hosting artists is an integral part of the culture of the Hamptons. As such our Villa provides for a spacious artist’s studio to use while in residency at the villa.
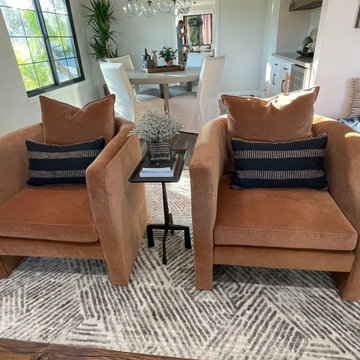
Taking a modern California Spanish mood in this front living room. Using earth tones and organic materials. Performance fabrics for the kiddos on the accent chairs and the area rug.
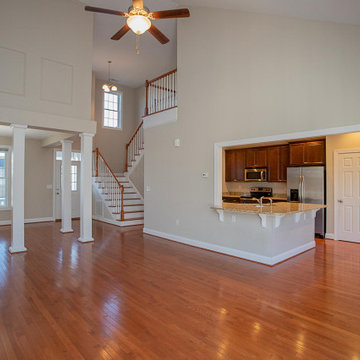
When you walk in, you’ll be greeted by a cozy fireplace, tall ceilings, a beautiful staircase, warm hardwood floors, and a kitchen with all the luxury features (including a desk area). The beauty of this main level cannot be overstated!
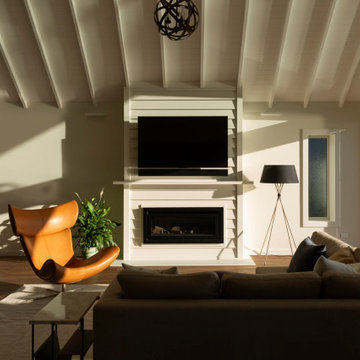
A sun drenched open living space that flows out to the sea views and outdoor entertaining
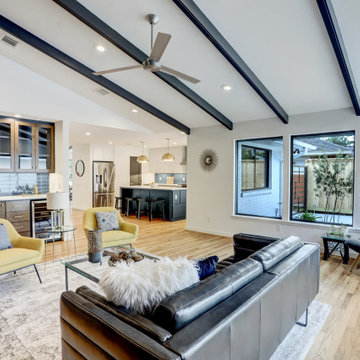
The wet bar and fireplace complete the warm inviting style of this mid-mod Living Room.
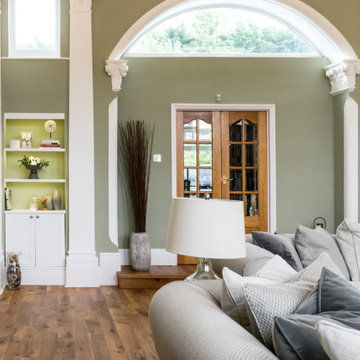
This beautiful calm formal living room was recently redecorated and styled by IH Interiors, check out our other projects here: https://www.ihinteriors.co.uk/portfolio

This is the AFTER picture of the living room showing the shiplap on the fireplace and the wall that was built on the stairs that replaced the stair railing. This is the view from the entry. We gained more floor space by removing the tiled hearth pad. Removing the supporting wall in the kitchen now provides a clear shot to see the extensive copper pot collection.
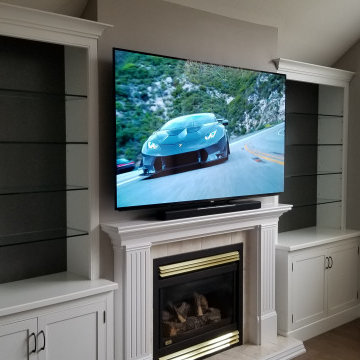
Wall mount installation of a 77" Panasonic OLED 4K TV, with Yamaha soundbar. Above the fireplace, the customer wanted the big screen while maintaining a built in, custom look.
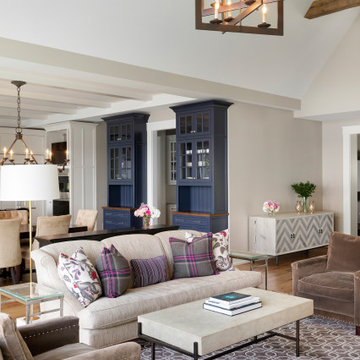
Interior Designer - Randolph Interior Design
Builder: Mathews Vasek Construction
Architect: Sharratt Design & Company
Photo: Spacecrafting Photography

Living space is a convergence of color and eclectic modern furnishings - Architect: HAUS | Architecture For Modern Lifestyles - Builder: WERK | Building Modern - Photo: HAUS
365 Billeder af stue med pejseindramning i træ og hvælvet loft
7




