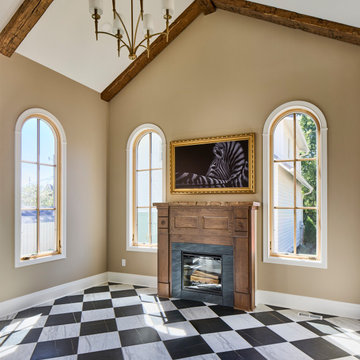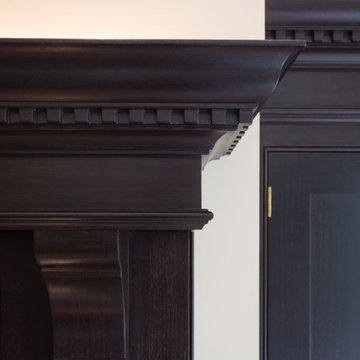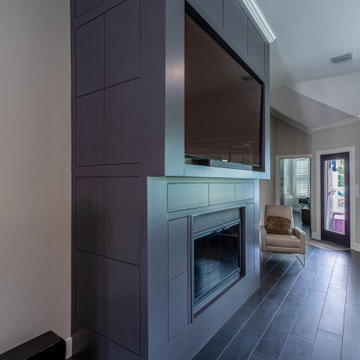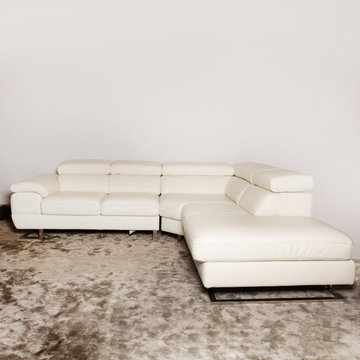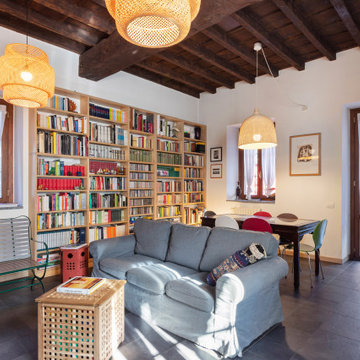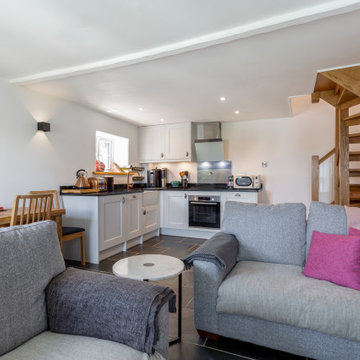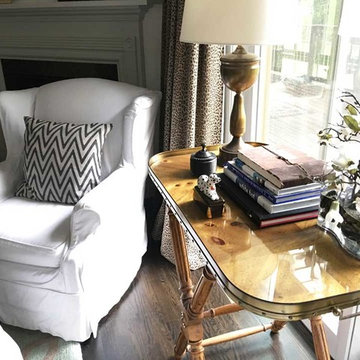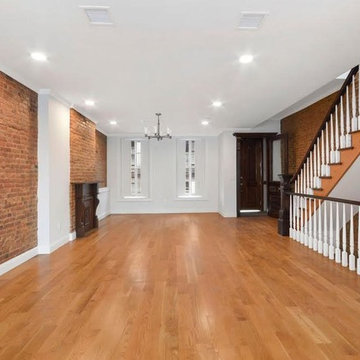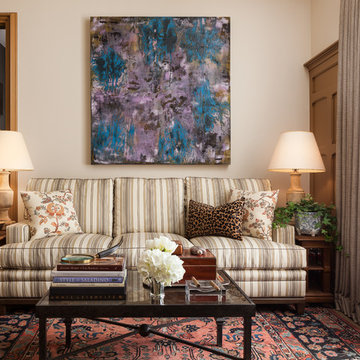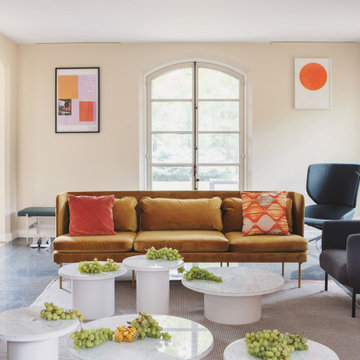152 Billeder af stue med pejseindramning i træ og sort gulv
Sorteret efter:
Budget
Sorter efter:Populær i dag
61 - 80 af 152 billeder
Item 1 ud af 3
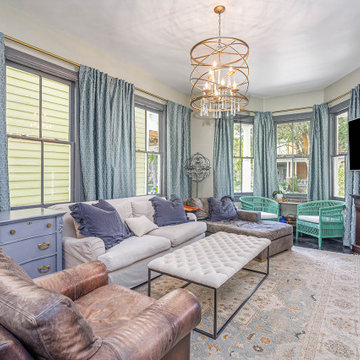
This beautiful, spacious living room of a 1900 Victorian house was restored to ultimate comfort and livability with a touch of glam.
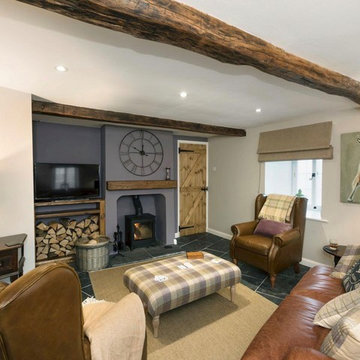
In March 2017 I was approached by a couple who had recently purchased a property in Lowther Village, a conservation village on the edge of the Lowther Castle estate. The property needed completely refurbishing before it could be used as a second home and holiday let. The property is grade II* listed and in addition to designing and project managing the refurbishment I obtained the listed building consent on their behalf. The application was submitted in May 2017 and approved at the end of July 2017. Work was completed in October 2017 and the property is now available for rental via Cumbrian Cottages.

Pièce principale de ce chalet de plus de 200 m2 situé à Megève. La pièce se compose de trois parties : un coin salon avec canapé en cuir et télévision, un espace salle à manger avec une table en pierre naturelle et une cuisine ouverte noire.
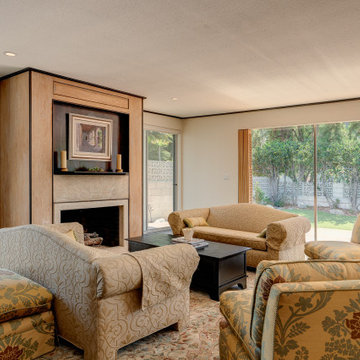
The sliders by the fireplace were boarded up, so we opened them back up and added new sliders. Fireplace is Japanese ash that had been whitewashed. We added ash to the side panels and redid the moldings at the corners. A TV outlet has been installed behind the painting above the mantel. The shutters are custom teak hand work.
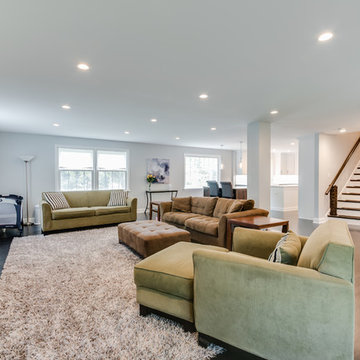
First floor renovation. Removed structural walls to create open concept. Black stained hardwood floors.
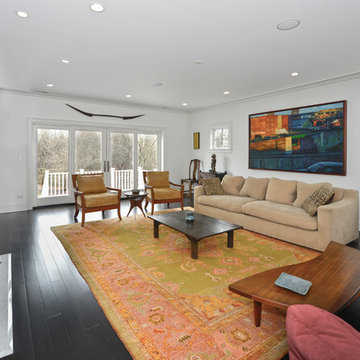
The living room features a traditional fireplace, one of the few traditionally styled objects in the house.
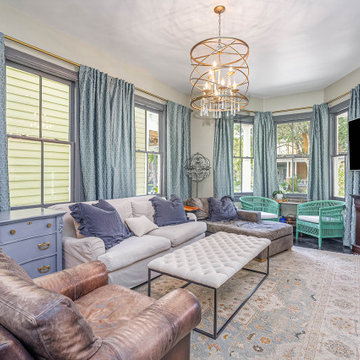
To embrace a more open plan we opened up the living room to the entry, kitchen and dining area. Here we used a beautifully calming moss green paint from Benjamin Moore. The combination of the subtle walls with splashes of brighter hues keeps the blah's away.
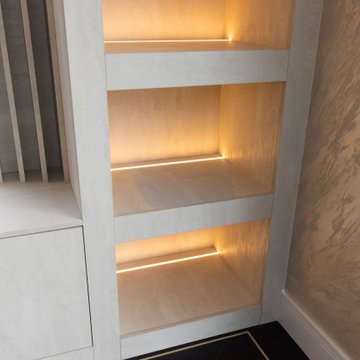
This astonishing 8m media wall is one of our biggest to date!
Reaching wall to wall, this statement piece features a sleek 2m wide electric fireplace & wall mounted TV with cable management.
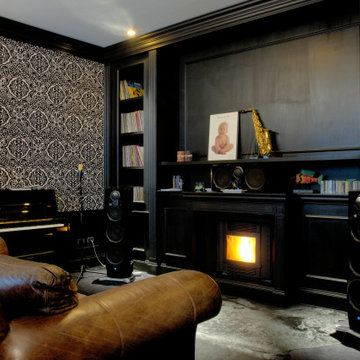
Carta da parati floccato di designers guild
Divano in cuoio
Boiserie su disegno verniciata a mano in nero
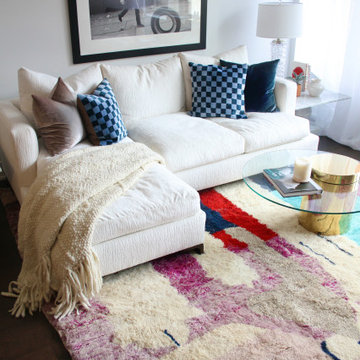
moroccan rug, custom sofa sectional , tibetan silk velvet pillows and glass and brass coffee table
152 Billeder af stue med pejseindramning i træ og sort gulv
4




