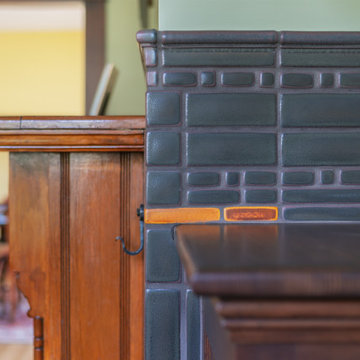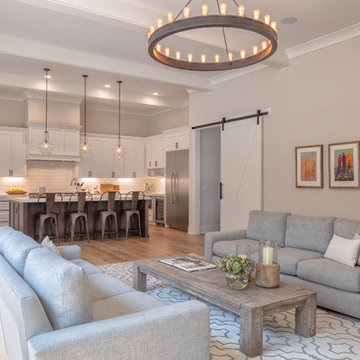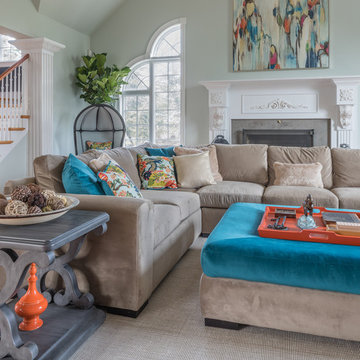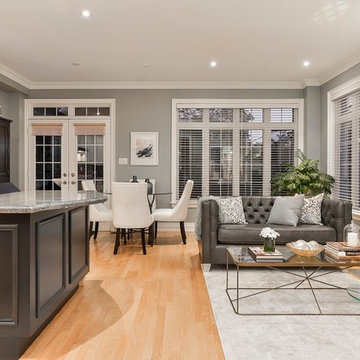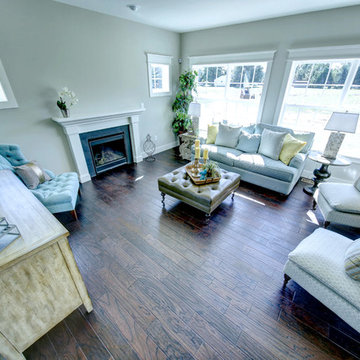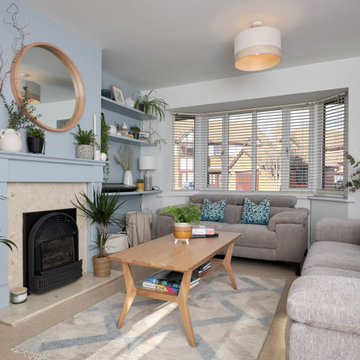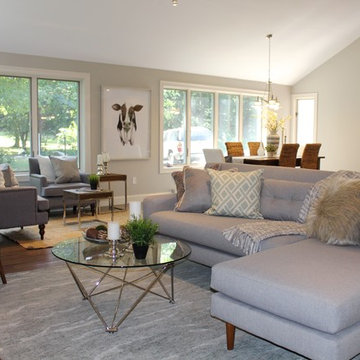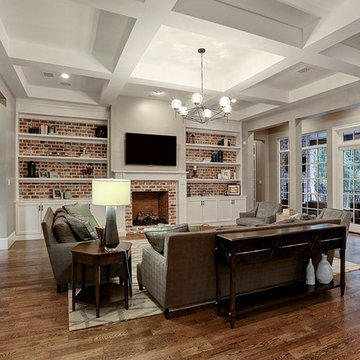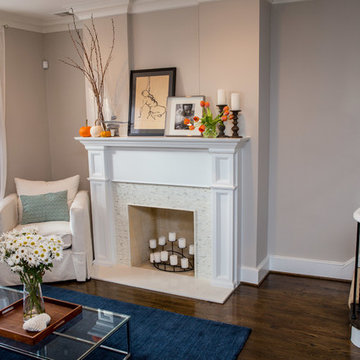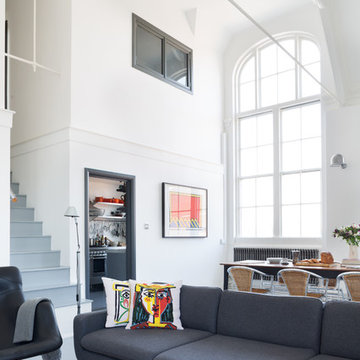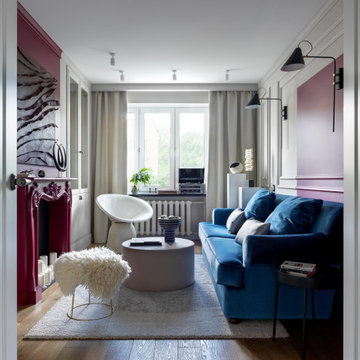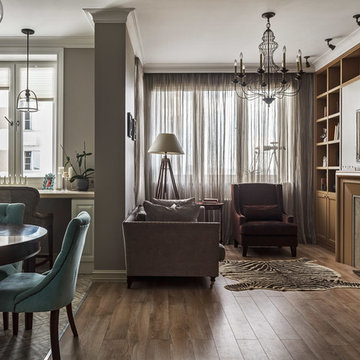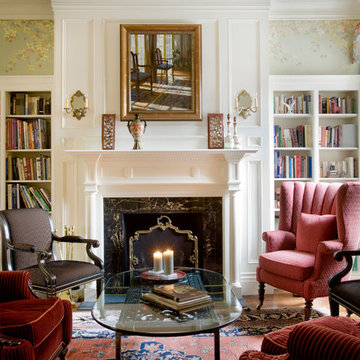4.815 Billeder af stue med pejseindramning i træ
Sorteret efter:
Budget
Sorter efter:Populær i dag
81 - 100 af 4.815 billeder
Item 1 ud af 3

Amy Williams photography
Fun and whimsical family room remodel. This room was custom designed for a family of 7. My client wanted a beautiful but practical space. We added lots of details such as the bead board ceiling, beams and crown molding and carved details on the fireplace.
We designed this custom TV unit to be left open for access to the equipment. The sliding barn doors allow the unit to be closed as an option, but the decorative boxes make it attractive to leave open for easy access.
The hex coffee tables allow for flexibility on movie night ensuring that each family member has a unique space of their own. And for a family of 7 a very large custom made sofa can accommodate everyone. The colorful palette of blues, whites, reds and pinks make this a happy space for the entire family to enjoy. Ceramic tile laid in a herringbone pattern is beautiful and practical for a large family.
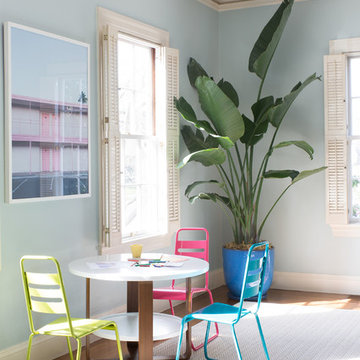
The kids have their own play space in the large and bright room. Everyone hangs out together, all while having their own space. The photo and amazing plant capture a California cool vibe, and freshen up the lovely classical architecture.
Photo by Suzanna Scott.
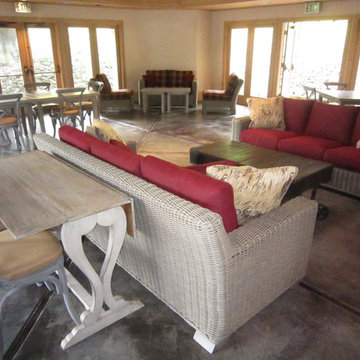
Flanked synthetic woven sofas with sunbrella cushions provide a comfortable place for intimate conversation for a small group, away from the rest of the users off the space. Photos: Michael

The public area is split into 4 overlapping spaces, centrally separated by the kitchen. Here is a view of the lounge and hearth.
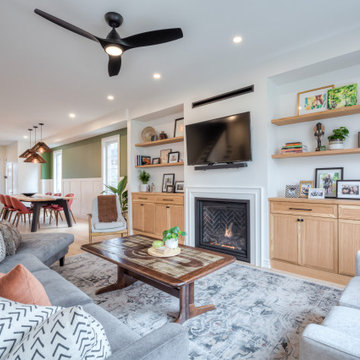
Open concept living/dinning/kitchen area. Very child friendly and lots of natural light. Mid century modern with a hint of Scandinavian flair. Warm, cozy and welcoming, great for entertaining.
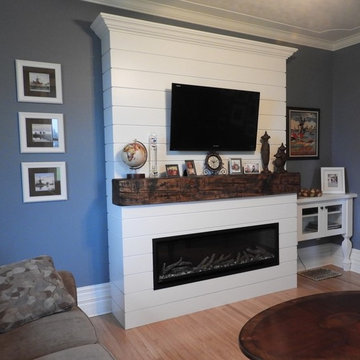
Electric fireplace design with built in side cabinet to house TV components.
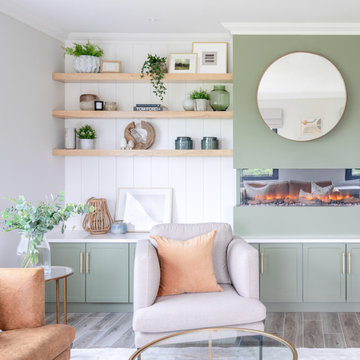
A living room renovation designed for a lovely client in scenic Co. Cork.
The client wanted a classic yet young feel to their living space working with a rich colour palette of earthy greens, linens, washed woods and marble finishes.
We designed a bespoke built-in TV unit and reading window bench to create different zones to relax in the interior.
4.815 Billeder af stue med pejseindramning i træ
5




