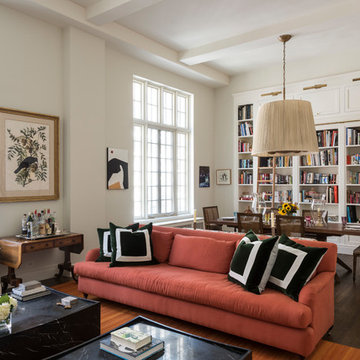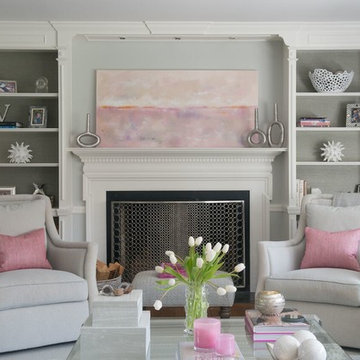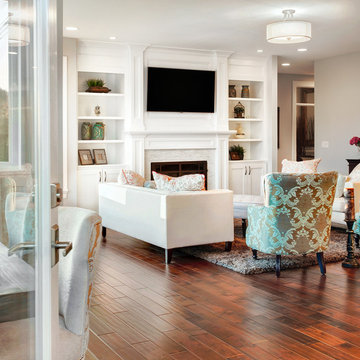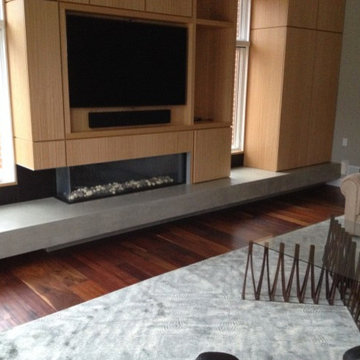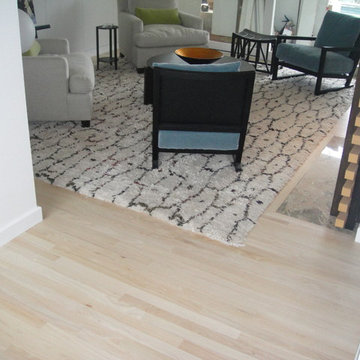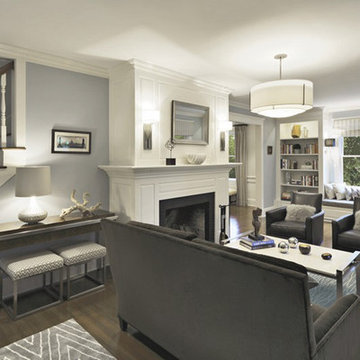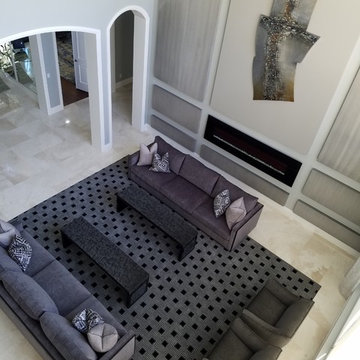7.907 Billeder af stue med pejseindramning i træ
Sorteret efter:
Budget
Sorter efter:Populær i dag
81 - 100 af 7.907 billeder
Item 1 ud af 3

Interior Designer: Simons Design Studio
Builder: Magleby Construction
Photography: Alan Blakely Photography
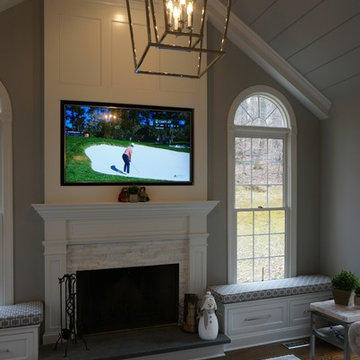
The room began with builder grade wall-to-wall carpeting, beamless sheetrocked ceilings and a lifeless, unimaginative golden oak fireplace surround. The room was tranformed into this inviting friend and family space, featuring a large flatscreen TV, recessed into (and flush with) custom wainscot fireplace surround. Custom 12-in wide beaded board, together with custom beams were milled to create this beautiful ceiling detail. The original hanging ceiling fan was removed to make way for this wonderfully scaled chrome hanging fixture.
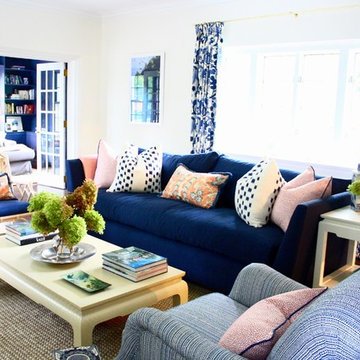
A colorful and family-friendly formal living room layered with pops of coral and Chinoiserie accents. Set against a palette of classic blue and white.
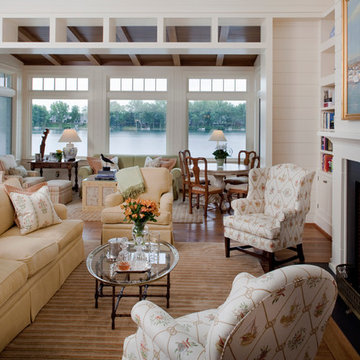
Living Room captures panoramic lakefront views and south light with open concept planning - Interior Architecture: HAUS
| Architecture For Modern Lifestyles + Evaline Karges Interiors, Inc. - Construction: Stenz Construction - Photography: Anthony Valainis for Indianapolis Monthly

Photos taken by Southern Exposure Photography. Photos owned by Durham Designs & Consulting, LLC.
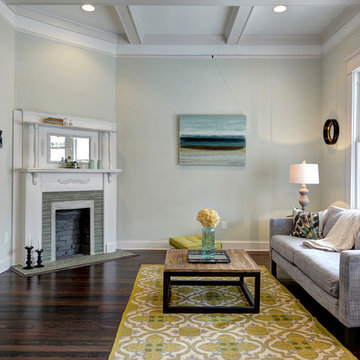
The living room is set off with coffered ceilings, vintage yet modern tile on the fireplace and fresh staging furniture.

Donna Grimes, Serenity Design (Interior Design)
Sam Oberter Photography
2012 Design Excellence Award, Residential Design+Build Magazine
2011 Watermark Award
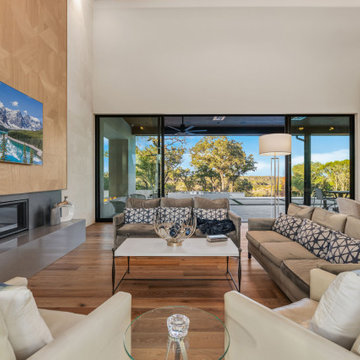
While the kitchen may be the “heart of the home,” families tend to gather the most in the living room. So, as recent empty nesters, our clients requested a home that would not only adequately accommodate children, extended family members, and friends but encourage them to visit. The sizable living room floor plan, wall of windows, and beautiful floating cove ceiling with recessed lighting made this space ideal for hosting large gatherings all year. The 62-inch gas fireplace with custom-designed wood inlay paneling and granite surround was eye-catching while offering a cozy warmth that grounded the room.
7.907 Billeder af stue med pejseindramning i træ
5





