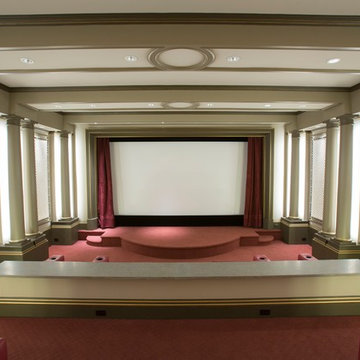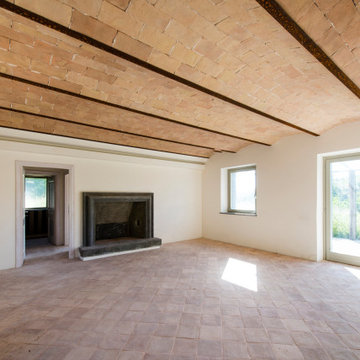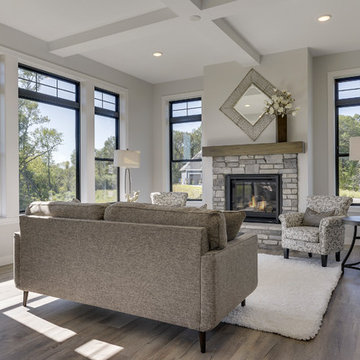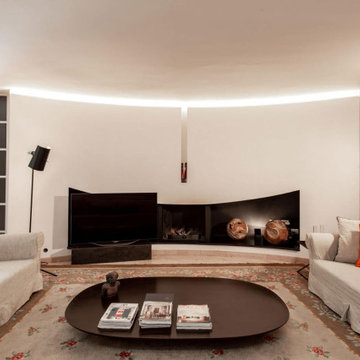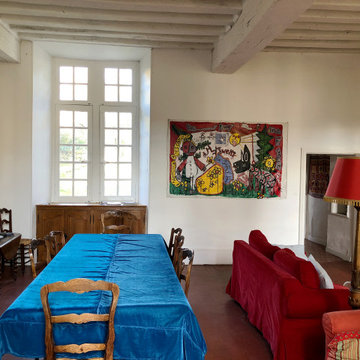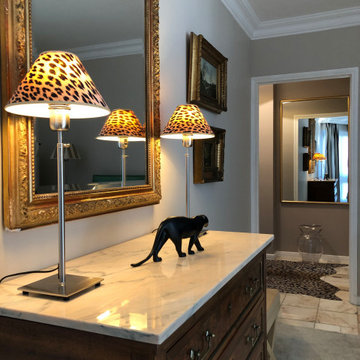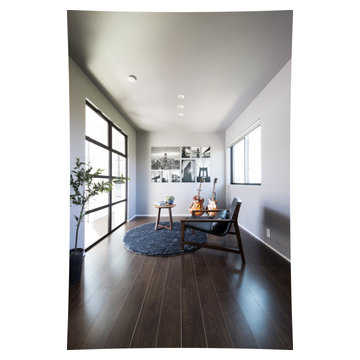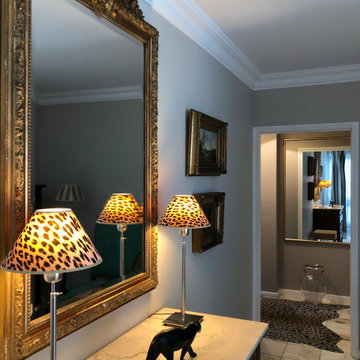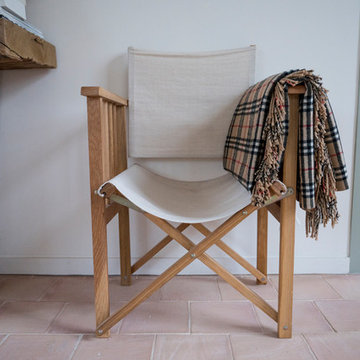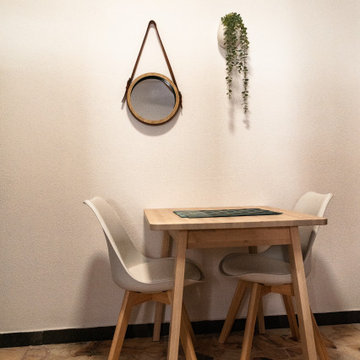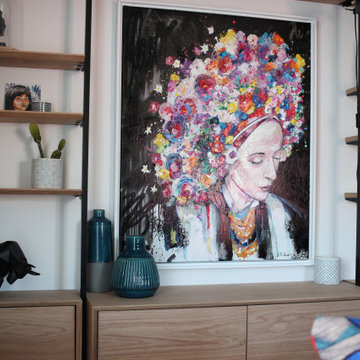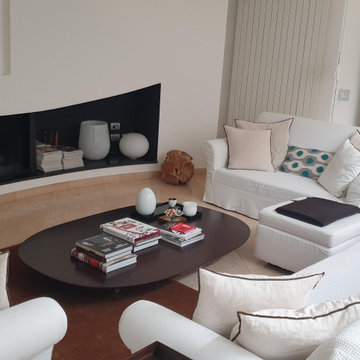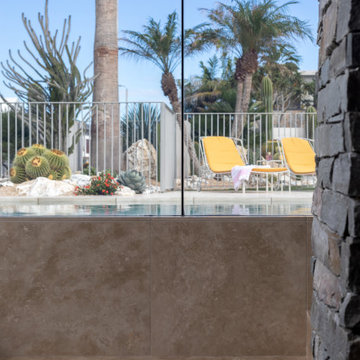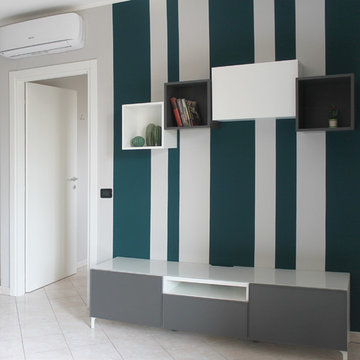268 Billeder af stue med pink gulv
Sorteret efter:
Budget
Sorter efter:Populær i dag
121 - 140 af 268 billeder
Item 1 ud af 2
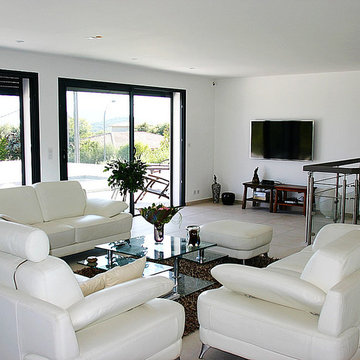
Maison individuelle:
A l'étage, surplombant la baie de Sainte Lucie, vaste lieu donnant sur la terrasse avec piscine à débordement, espace solarium.
L'escalier en colimaçon a été dessiné par l'architecte, Pascal Besson.
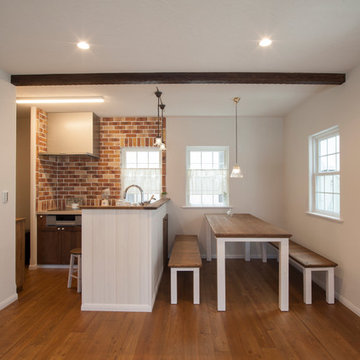
~このお家のイチオシポイント~
・無垢材や漆喰などの自然素材
・テラコッタ調の玄関ポーチ
・すてきなオリジナルキッチン
・たっぷり収納出来るウォークインクローゼット
・暮らしやすい回遊動線。玄関、LDK、水回りをつなぐ階段を囲む機能的な家事動線になっています。
夏は涼しく、冬は温かい高気密・高断熱の吹き付け型断熱材の「アイシネン」や熱交換型の24時間換気システムを採用し快適さ・省エネ効果・性能面も充実しています。
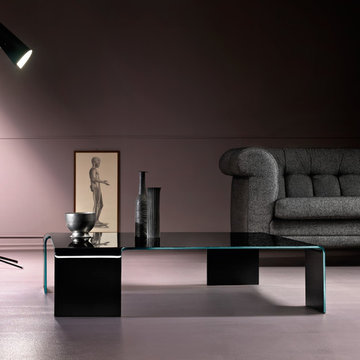
Founded in 1973, Fiam Italia is a global icon of glass culture with four decades of glass innovation and design that produced revolutionary structures and created a new level of utility for glass as a material in residential and commercial interior decor. Fiam Italia designs, develops and produces items of furniture in curved glass, creating them through a combination of craftsmanship and industrial processes, while merging tradition and innovation, through a hand-crafted approach.
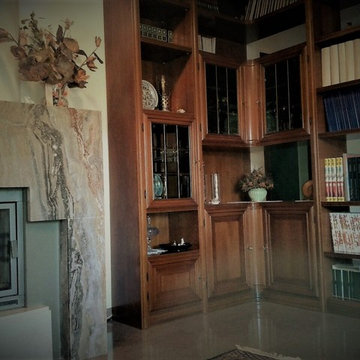
Particolare del camino e della parete attrezzata in legno.
Arredi della produzione Bucalossi Nello Arreda, collezione Hilton in noce.
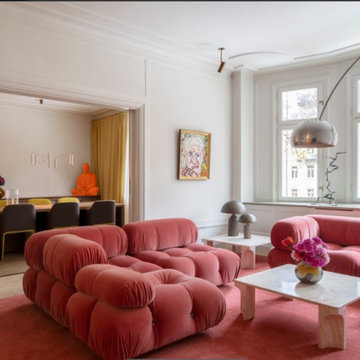
We belive that a house becomes the home when it reflects your personality, your space should show off your taste and may be make your guests a little jealous :) ;)
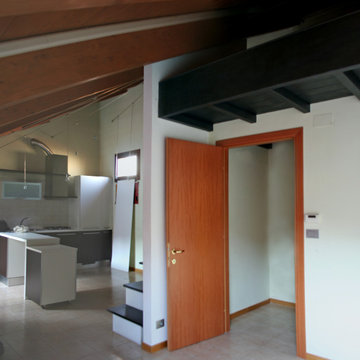
Vista da fondo mansarda verso la cucina e l'ingresso (a snistra, fuori foto). Sopra alla cucina, un sistema di illuminazione a stella a 220 volt , con punti luce pendenti a diverse altezze per un effetto vario, è stato realizzato artiginalmente ad hoc dall'elettricista A. Morici, su progetto.
Visibile anche la zona del soppalco, in metallo antracite protetto da fascia anticaduta (al di sotto delle travi portanti in legno lamellare della mansarda, a destra).
Al di sotto del soppalco si colloca il bagno munito di disimpegno. Nello spessore dell'aggetto tra muro del bagno e soppalco è stato collocato, a filo, l'armadio.
268 Billeder af stue med pink gulv
7




