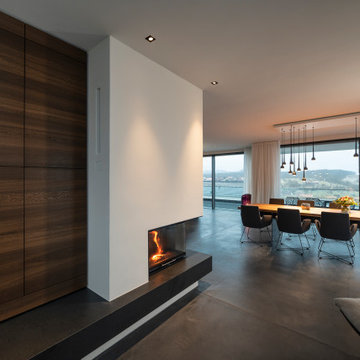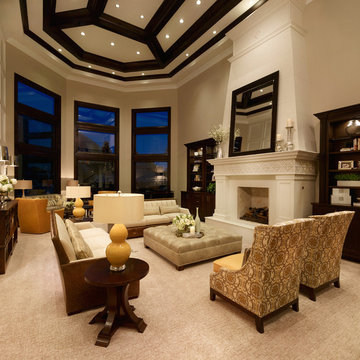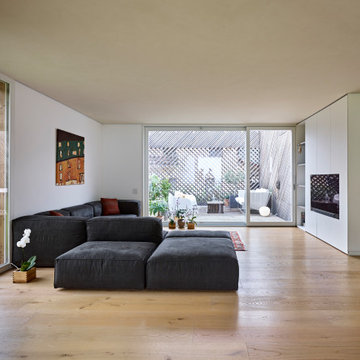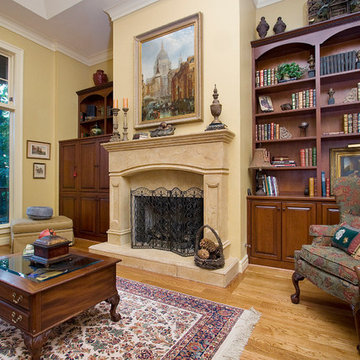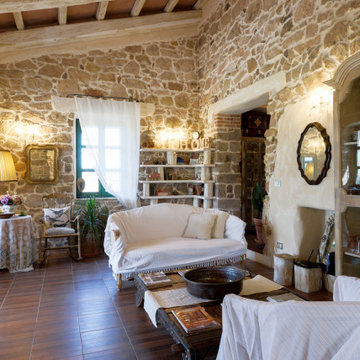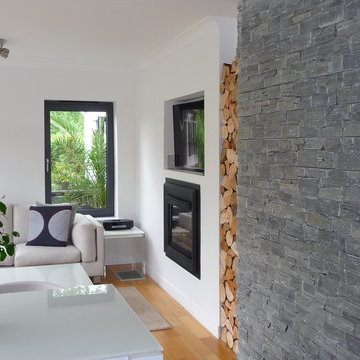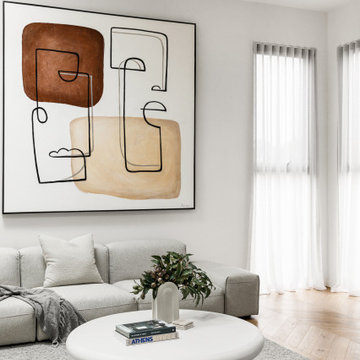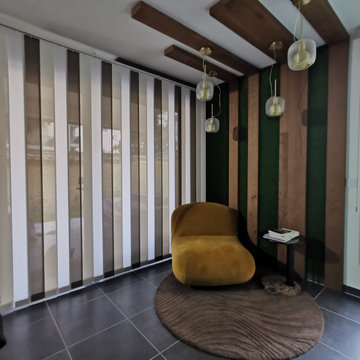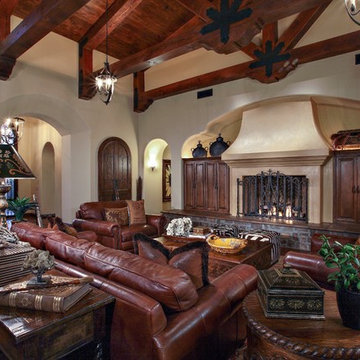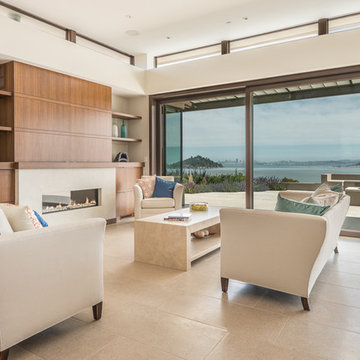629 Billeder af stue med pudset pejseindramning og et skjult TV
Sorteret efter:
Budget
Sorter efter:Populær i dag
161 - 180 af 629 billeder
Item 1 ud af 3
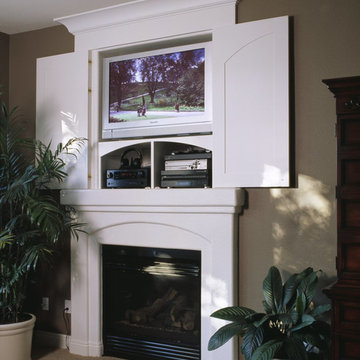
This is the relatively simple "after" solution to the clients' needs to utilize the existing TV niche while allowing for it to "disappear" when not in use.
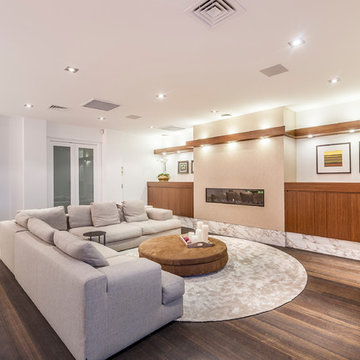
This is a substantial house that looks over the Auckland harbour, it needed a kitchen to the same opulent standard as the home. The centrrepiece of this kitchen is its Calacatta Vagli Oro marble benchtops, it has gold tones in it that inspired the colour palette. The green/gold tone is repeated in several areas, providing a subtle linkto the outdoors and stunning harbour views. The kitchen is illuminated by strip lighting beneath the overhead cabinets and cast out by the light boxes beneath the island. The Australian black bean timber provides further warmth and opulence to the colour palette, featuring as island shelving and in the negative-detail drawer handles. This was also used for the lounge unit which acts as storage and hides the tv (which raises out of the unit), the gold wallpaper brings the colour palette through from the kitchen. The flooring is Teak. Photography by Kallan MacLeod
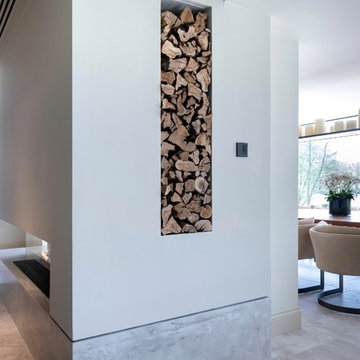
A fabulous lounge / living room space with Janey Butler Interiors style & design throughout. Contemporary Large commissioned artwork reveals at the touch of a Crestron button recessed 85" 4K TV with plastered in invisible speakers. With bespoke furniture and joinery and newly installed contemporary fireplace.
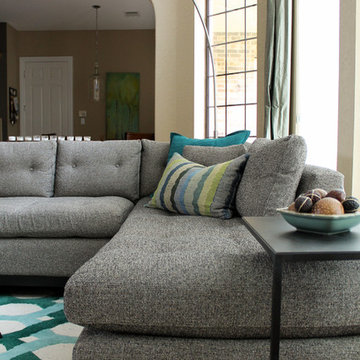
Client wanted a facelift for their living room we designed several years back. We went with a more mid century modern feel. Bolder accent colors, a grey tufted sectional, arc floor lamp and a patterned accent chair with metal C-tables for easy use.
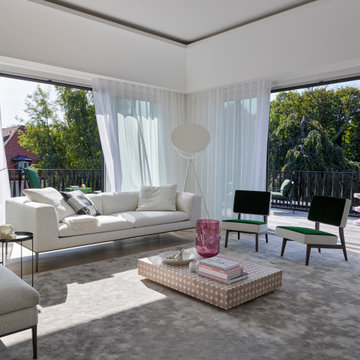
Architecture intérieure d'un appartement situé au dernier étage d'un bâtiment neuf dans un quartier résidentiel. Le Studio Catoir a créé un espace élégant et représentatif avec un soin tout particulier porté aux choix des différents matériaux naturels, marbre, bois, onyx et à leur mise en oeuvre par des artisans chevronnés italiens. La cuisine ouverte avec son étagère monumentale en marbre et son ilôt en miroir sont les pièces centrales autour desquelles s'articulent l'espace de vie. La lumière, la fluidité des espaces, les grandes ouvertures vers la terrasse, les jeux de reflets et les couleurs délicates donnent vie à un intérieur sensoriel, aérien et serein.
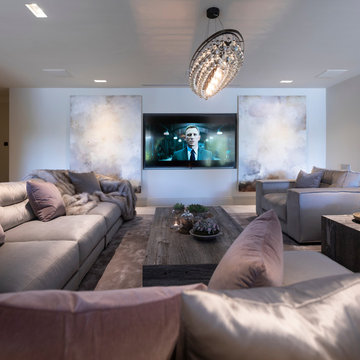
A fabulous lounge / living room space with Janey Butler Interiors style & design throughout. Contemporary Large commissioned artwork reveals at the touch of a Crestron button recessed 85" 4K TV with plastered in invisible speakers. With bespoke furniture and joinery and newly installed contemporary fireplace.
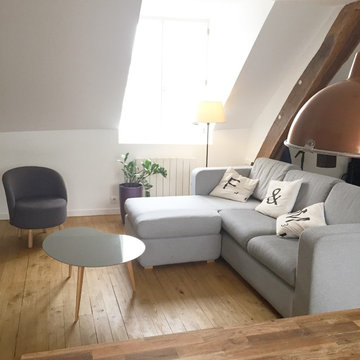
Dans le salon, il a fallut décaler la cloison qui sépare la chambre pour gagner environ 4m2 sur l'espace séjour, et retrécir l'espace nuit dans lequel les rangements sont integrés
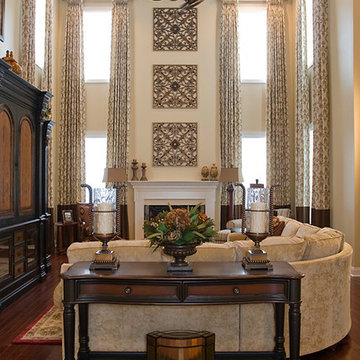
This gorgeous second story family room keeps with the traditional and elegant design. The rich two-tone wood furniture will last this family for years to come. Family and guests can pile on the large and super plush neutral sofa to spend quality time together in style.
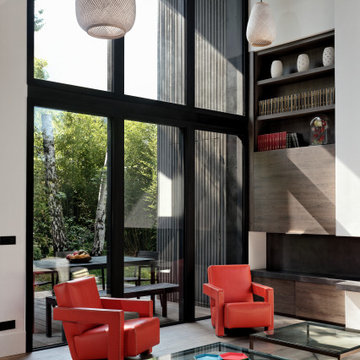
Située en région parisienne, Du ciel et du bois est le projet d’une maison éco-durable de 340 m² en ossature bois pour une famille.
Elle se présente comme une architecture contemporaine, avec des volumes simples qui s’intègrent dans l’environnement sans rechercher un mimétisme.
La peau des façades est rythmée par la pose du bardage, une stratégie pour enquêter la relation entre intérieur et extérieur, plein et vide, lumière et ombre.
-
Photo: © David Boureau
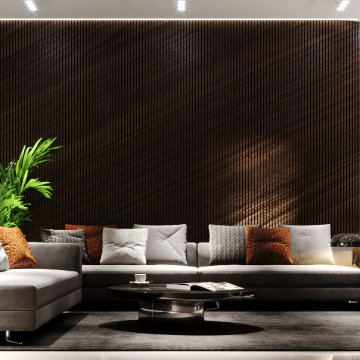
квартира 120кв м, кухня совмещенная с гостинной.
Проект для пары с ребенком, которые очень любят гостей. Цветовая гамма подобрана для комфортного отдыха семьи. Стилевое решение подчеркивает характер и статус владельцев.
629 Billeder af stue med pudset pejseindramning og et skjult TV
9




