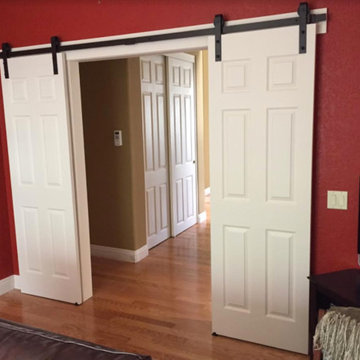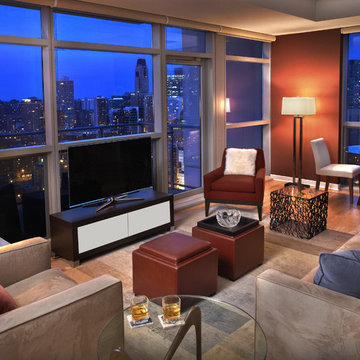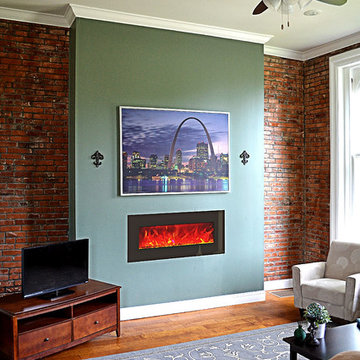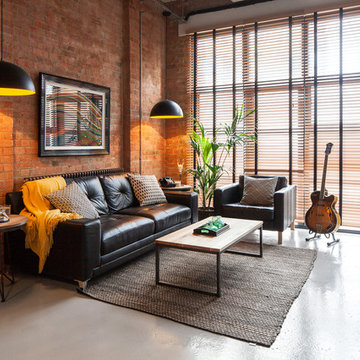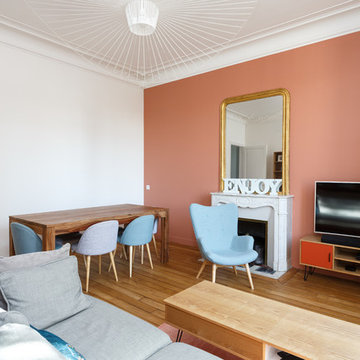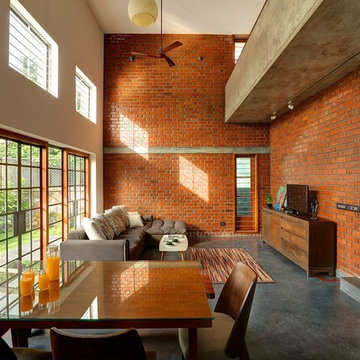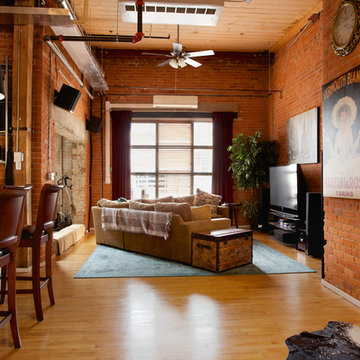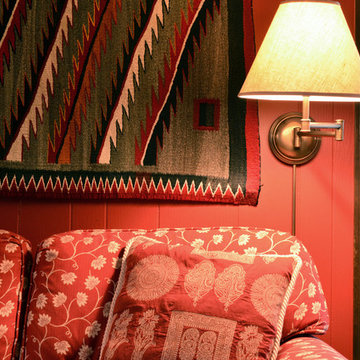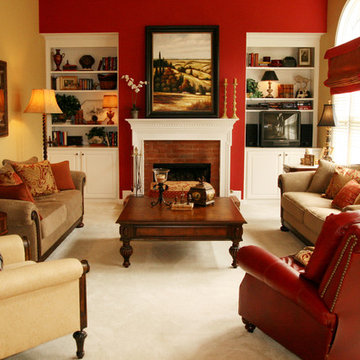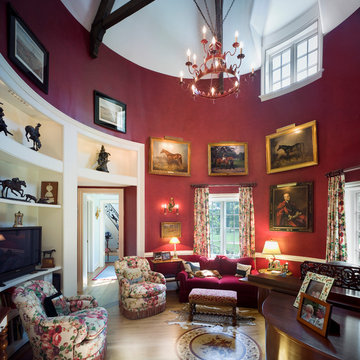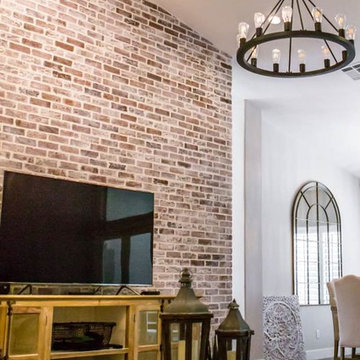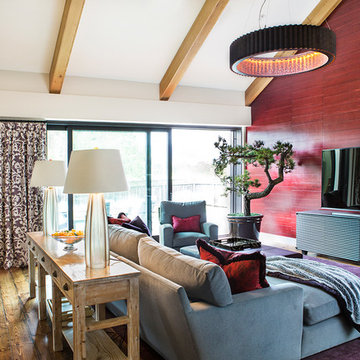328 Billeder af stue med røde vægge og et fritstående TV
Sorteret efter:
Budget
Sorter efter:Populær i dag
1 - 20 af 328 billeder
Item 1 ud af 3

Photography by Braden Gunem
Project by Studio H:T principal in charge Brad Tomecek (now with Tomecek Studio Architecture). This project questions the need for excessive space and challenges occupants to be efficient. Two shipping containers saddlebag a taller common space that connects local rock outcroppings to the expansive mountain ridge views. The containers house sleeping and work functions while the center space provides entry, dining, living and a loft above. The loft deck invites easy camping as the platform bed rolls between interior and exterior. The project is planned to be off-the-grid using solar orientation, passive cooling, green roofs, pellet stove heating and photovoltaics to create electricity.

Диван в центре гостиной отлично зонирует пространство. При этом не Делает его невероятно уютным.
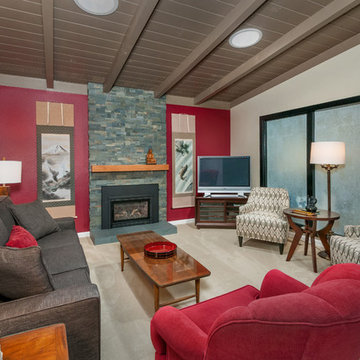
The neutral color scheme of beige and gray is given a punch of color with the red accent wall and chair. Rice paper window film was added to the wall of windows to give them the appearance of a Shoji screen. An outdated brick fireplace was given a whole new look with the stacked stone.
Photo by Ian Coleman
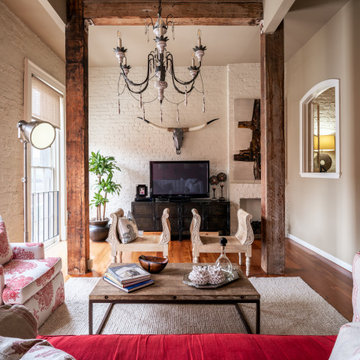
Living room of historic building in New Orleans. Beautiful view overlooking the Warehouse District.
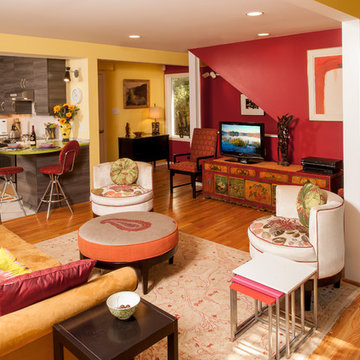
©StevenPaulWhitsitt_Photography
Design & Construction by Cederberg Kitchens and Additions http://www.cederbergkitchens.com/
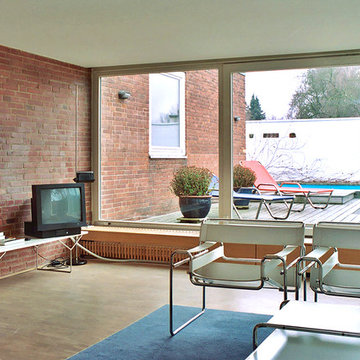
In den späten 60er Jahren entstand in einem von Atriumhäusern und Bungalows geprägten, kleinen Wohnquartier, in unmittelbarer Nähe zu den Herrenhäuser Gärten, das Haus für ein Paar mit Kindern. Das Haus wurde von den Architekten Hübotter, Ledeboer, Busch entworfen, und später von Hübotter + Stürken saniert, und behutsam an moderne Wohnbedürfnisse angepasst.
Bild: Jürgen Voss

Диван в центре гостиной отлично зонирует пространство. При этом не Делает его невероятно уютным.
328 Billeder af stue med røde vægge og et fritstående TV
1




