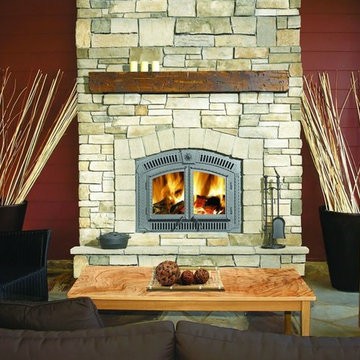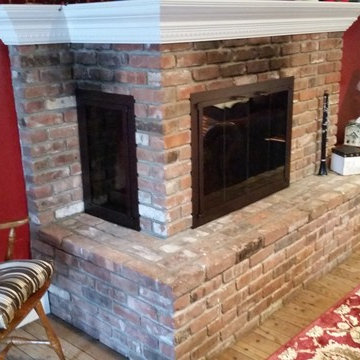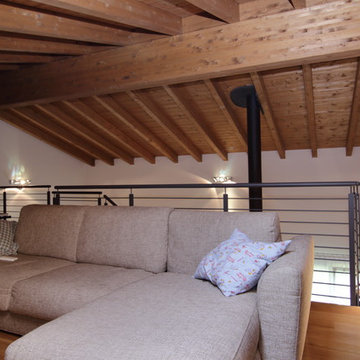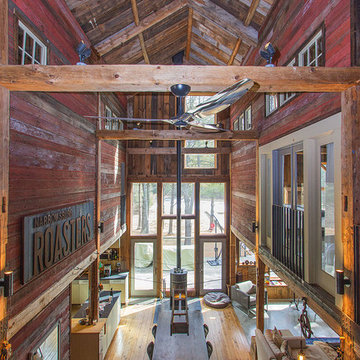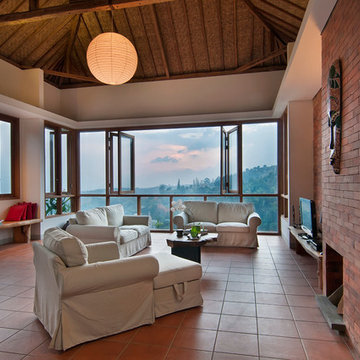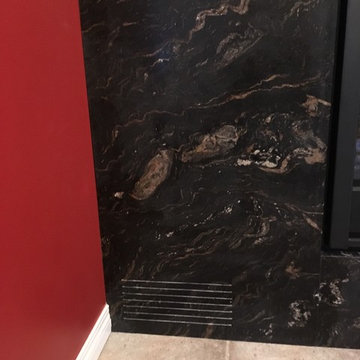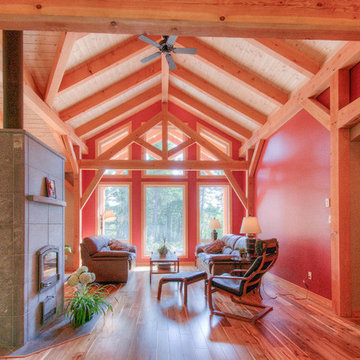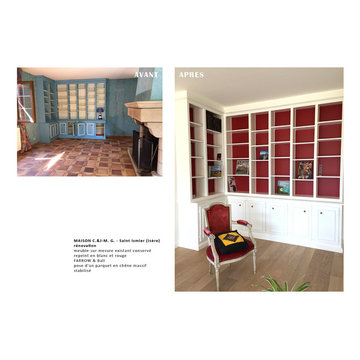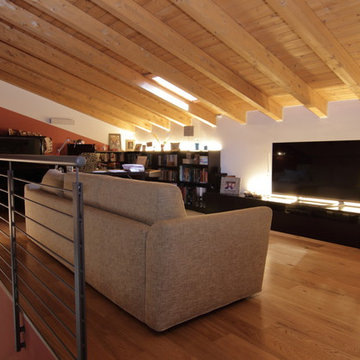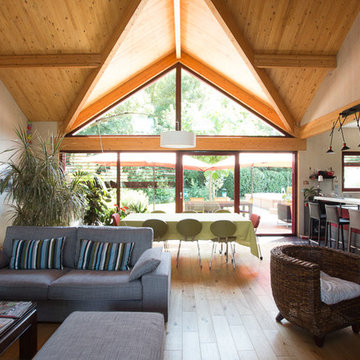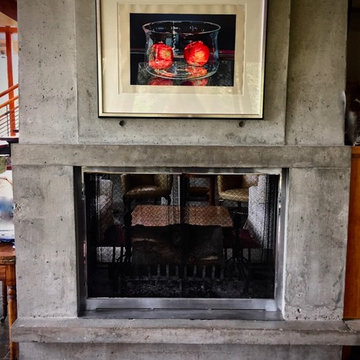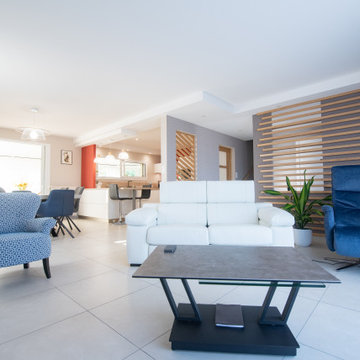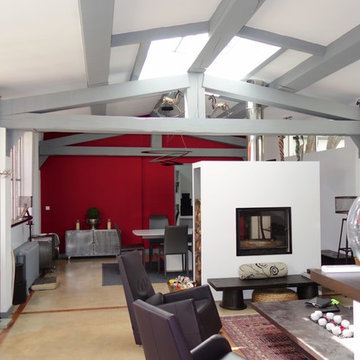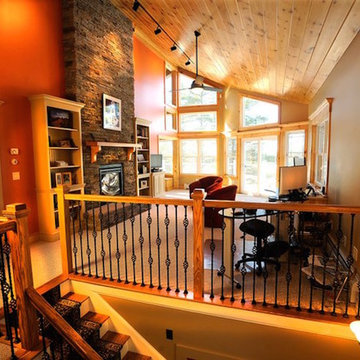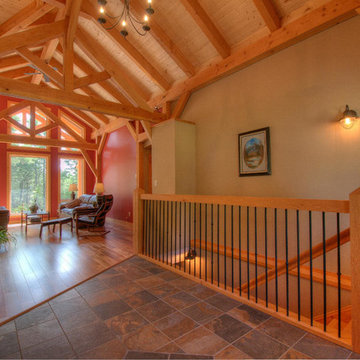60 Billeder af stue med røde vægge og fritstående pejs
Sorteret efter:
Budget
Sorter efter:Populær i dag
21 - 40 af 60 billeder
Item 1 ud af 3
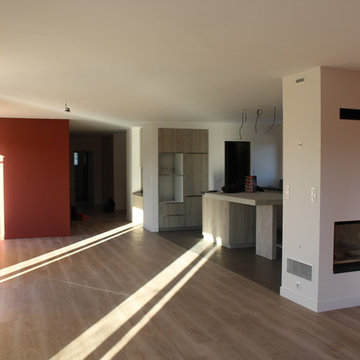
Pièce à vivre avec cuisine et cheminée double face
Cécile* Bruneau de la Salle
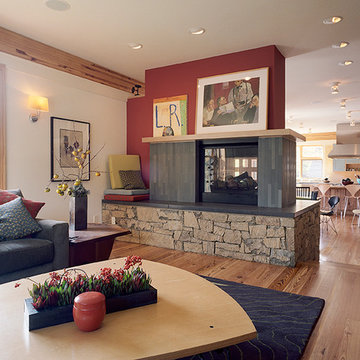
Open living areas and a two-sided central fireplace separate the living space form the dining area, yet still beckons for more causal after dinner extended conversations.
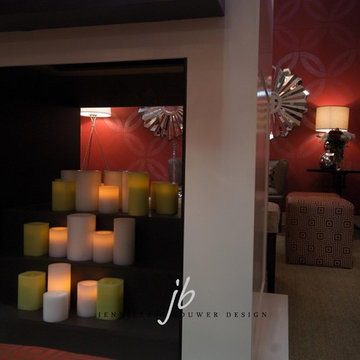
We designed this space for the Toronto Interior Design show's Grand Marnier "Red Lounge" competition. Our space titled “Senses” was to embody all things warm and luxurious. The subtle aroma of orange, warm red, textured fabrics and the taste of quality cognac.
This project is 5+ years old. Most items shown are custom (eg. millwork, upholstered furniture, drapery). Most goods are no longer available. Benjamin Moore paint.
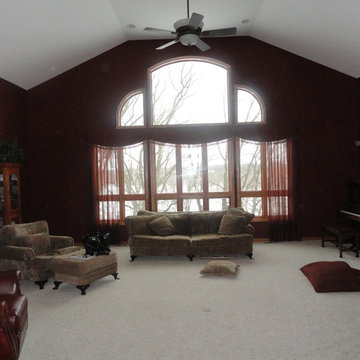
I was asked to add window coverings to soften and blend with the aesthetics of the space without detracting from the view. Ado - sheers, Wesco Fabrics - Cornice fabric, Carole Fabrics trim
A Gilmans Kitchens and Baths - Design Build Project (REMMIES Award Winning Kitchen)
Tile and Cork flooring were used for the transition between the entryway and the rest of the space. An entry bench was designed for convenient seating and storage, while serving as a cat nap station for the homeowner's three cats.
Check out more kitchens by Gilmans Kitchens and Baths!
http://www.gkandb.com/
DESIGNER: JANIS MANACSA
PHOTOGRAPHER: TREVE JOHNSON
60 Billeder af stue med røde vægge og fritstående pejs
2




