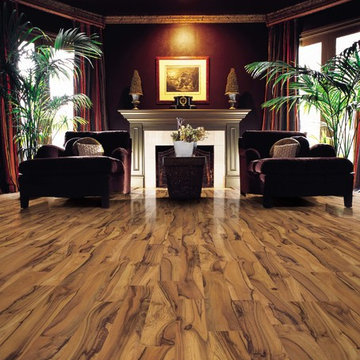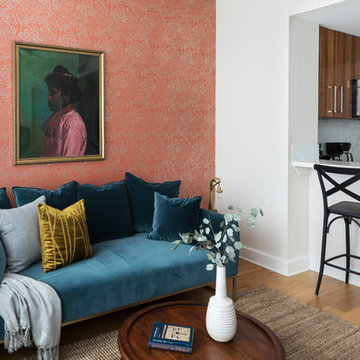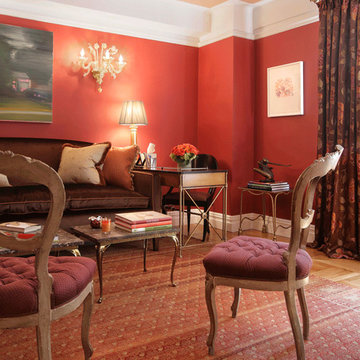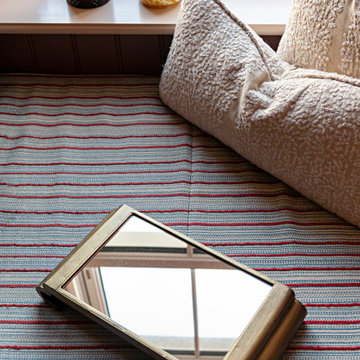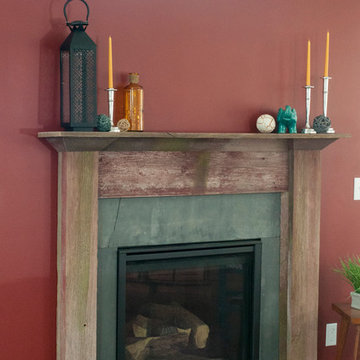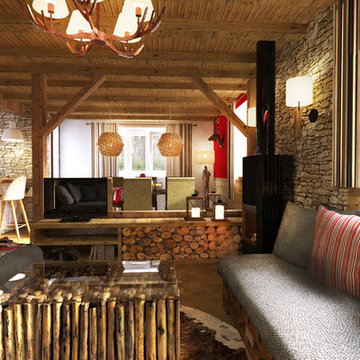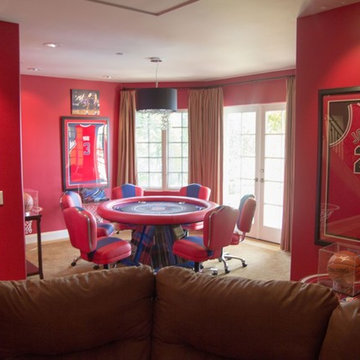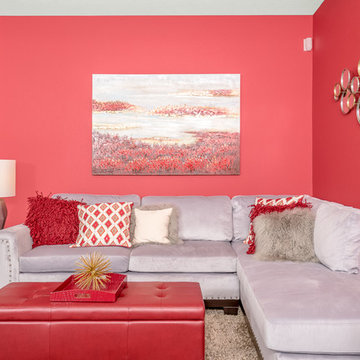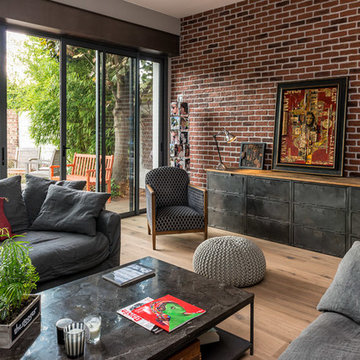673 Billeder af stue med røde vægge
Sorteret efter:
Budget
Sorter efter:Populær i dag
81 - 100 af 673 billeder
Item 1 ud af 3
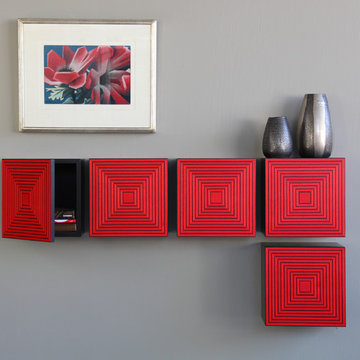
Maze Storage Boxes
The Maze Box is a multipurpose storage cabinet that doesn't look like a storage cabinet. These boxes can be hung in a variety of patterns to create an interesting design on any wall and provide for excellent storage. Installation is a snap with two equally spaced keyhole slots on the back. Cabinets are sold individually. This piece is available in red koto, walnut and maple but can be special ordered in almost any color. Color samples are available upon request. Image depicts an arrangement of five. Dimensions: 12.25in H x 12.25in W x 9in D. Installation hardware included.
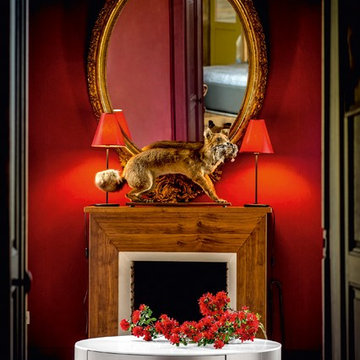
Setis integrates complementary pieces of furniture which combine the "crush" effect and contributes to "functional solutions" to facilitate the consumers life.
It is part of the distinction, it offers solutions of amenities for the greedy consumers of products which combine chic and features. The lacquered finish matches with fineness to materials such as glass and metal to affirm its aesthetic biases and thus highlight the key to differentiation.
The "allure" coffee table imposes its rounded style and conceals a storage drawer.
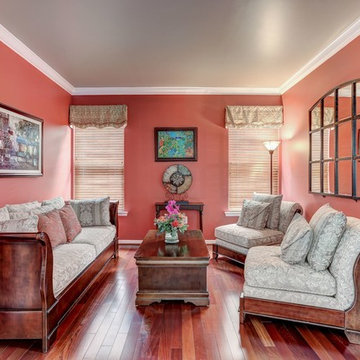
This small formal living room has warmth and drama at the same time. The ceiling is painted a light gray to match the hallway, while 3 walls inside the room are a bold coral color to add warmth and drama. Furniture placement creates a comfortable conversation pit in this small space.
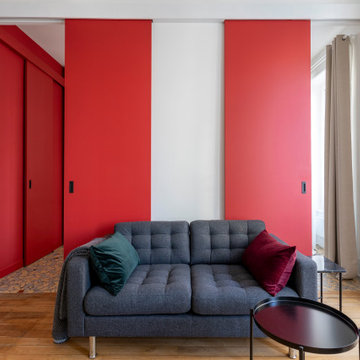
le canapé est légèrement décollé du mur pour laisser les portes coulissantes circuler derrière. La tv est dissimulée derrière les les portes moulurées.le miroir reflète le rouge de la porte.
La porte coulissante de la chambre est placée de telle sorte qu'en étant ouverte on agrandit les perspectives du salon sur une fenêtre supplémentaire tout en conservant l'intimité de la chambre qui reste invisible.
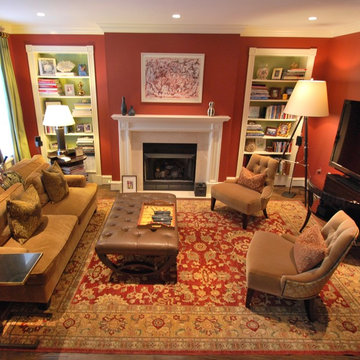
TV viewing family room by Michael Molesky Interior Design. Deep brick red wall color is warm and inviting. Soft corduroy and mohair upholstery fabrics. Leather button tufted oversized ottoman. Green accent color in both the silk curtains and bookshelf backs.
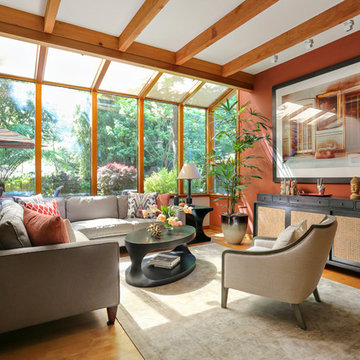
The client wanted to reinvent this living room so that it would be used as a reading, gathering room. The goal for this living room was to create a calming respite by way of a transitional design aesthetic and a sophisticated appeal. I used the existing photographic art as a taking off point for the selection of some timeless updated pieces. The washed dhurrie rug, black accent tables and rattan sideboard created the sophistication that was desired. Custom throw pillows give a layer of pattern and color to finish the look. Photo Credit: Matt Bolt
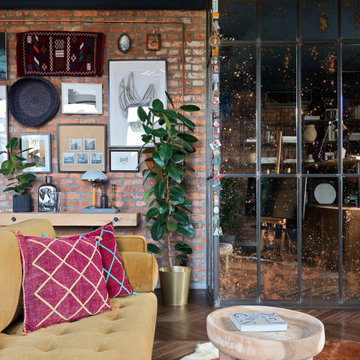
За зеркальной стеной скрывается большая гардеробная, которая выходит в спальню
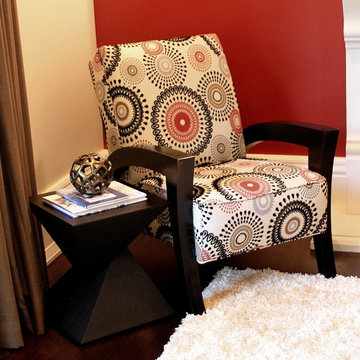
With 2 small children, my clients wanted a bold, yet simple and contemporary room where they could retreat from all the toys and mess to "unwind" after a busy day of work and family.
A large modern sectional upholstered in a neutral textured fabric gives them both room to spread out and watch television or just relax and enjoy a roaring fire, and a large scaled coffee table keeps all the large furniture in proper proportion.
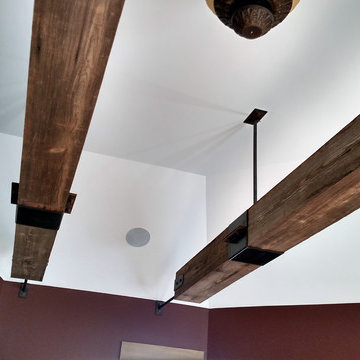
This family room ceiling is accented with reclaimed barn wood beams that are suspended from the ceiling with wrought iron brackets. This is a ceiling treatment inspired by rail road ties.
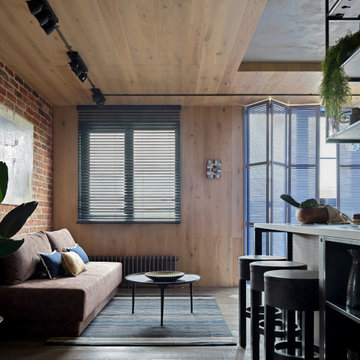
Плитка из дореволюционных руколепных кирпичей BRICKTILES в оформлении стены в объединённой гостиной. Поверхность под защитной пропиткой - не пылит и влажная уборка разрешена.
Дизайнер проекта: Кира Яковлева. Фото: Сергей Красюк. Стилист: Александра Пиленкова.
Проект опубликован на сайте журнала AD Russia в 2020 году.
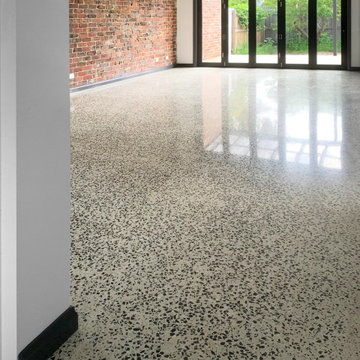
Open living area. Looking from the old part of the house across the new polished concrete floor to the outdoor deck.
Photo by David Beynon
Builder - Citywide Building Services
673 Billeder af stue med røde vægge
5




