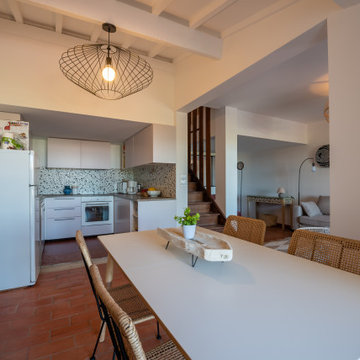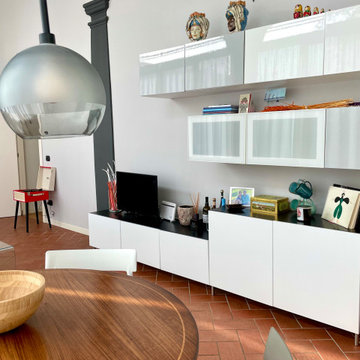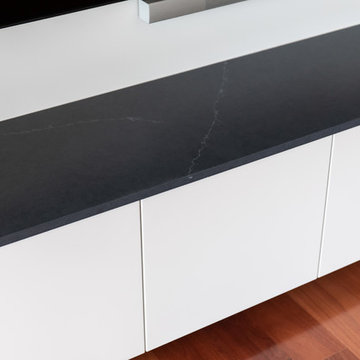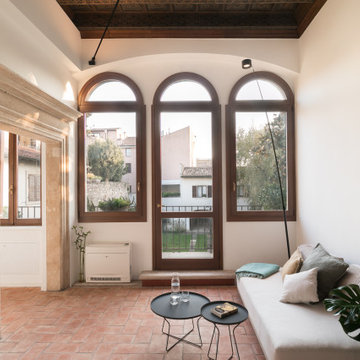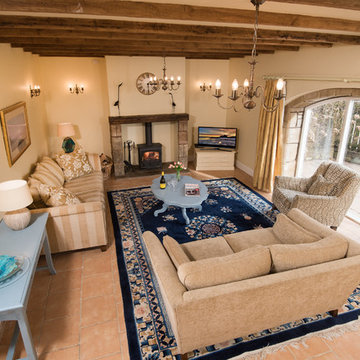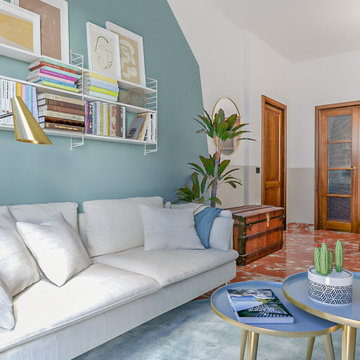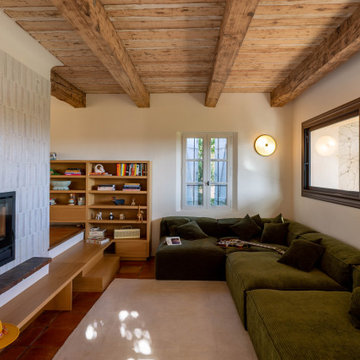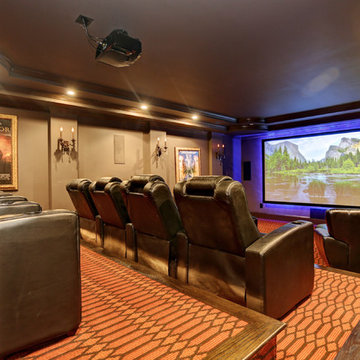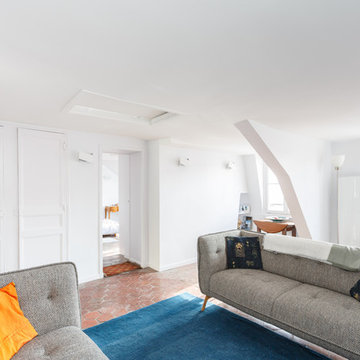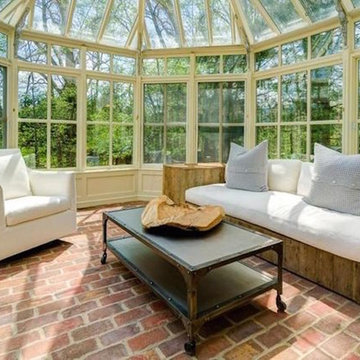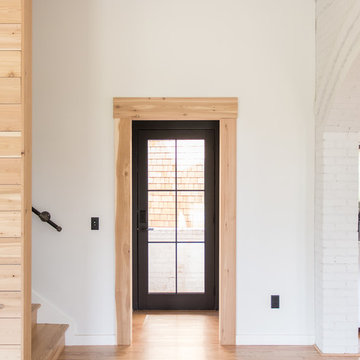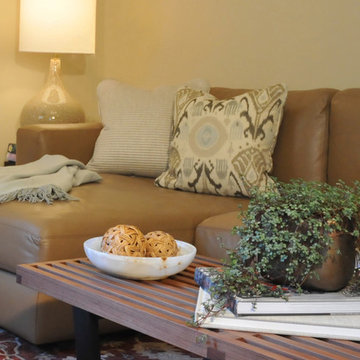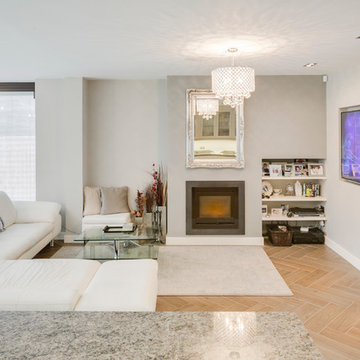269 Billeder af stue med rødt gulv
Sorteret efter:
Budget
Sorter efter:Populær i dag
41 - 60 af 269 billeder
Item 1 ud af 3
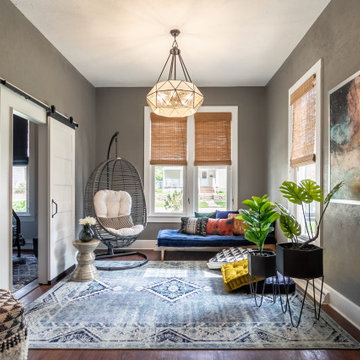
This lounge area features a hanging chair, daybed, and plenty of floor cushions and poufs to pull up for additional guests.
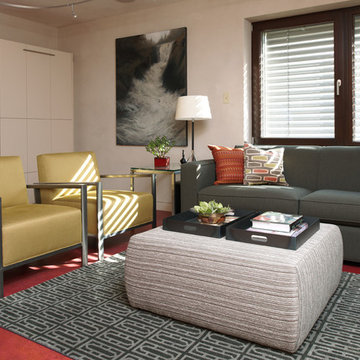
- Interior Designer: InUnison Design, Inc. - Christine Frisk
- Architect: TE Studio Ltd. - Tim Eian
- Builder: Moore Construction Services
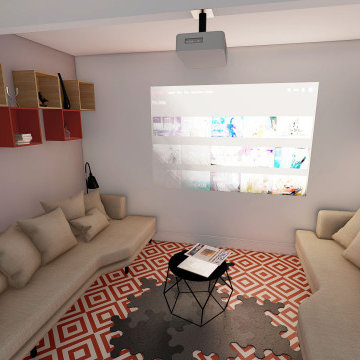
Salle de cinémas
2 grands canapés
coussins
rangements suspendus
projecteur
table basse
sol en carrelage à motif losange rouge et blanc
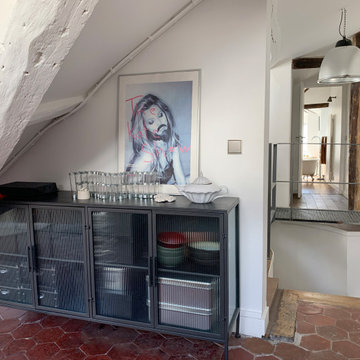
Dans le salon, les murs sous pente s'arrondissent comme un bateau renversé. Les tomettes ont été conservées et es poutres rehaussent le charme de cet appartement atypique. Un buffet vitré vient se loger sous la poutre et le mur sous pente, décoré du vase d'avril des designer Tse Tse et d'une théière Astier de Villatte. En arrière plan l'escalier privatif qui accède à la cuisine et au salon est surplombé d'une suspension industrielle en métal.
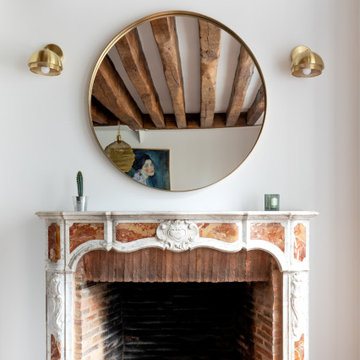
Rénovation d'un appartement de 60m2 sur l'île Saint-Louis à Paris. 2019
Photos Laura Jacques
Design Charlotte Féquet
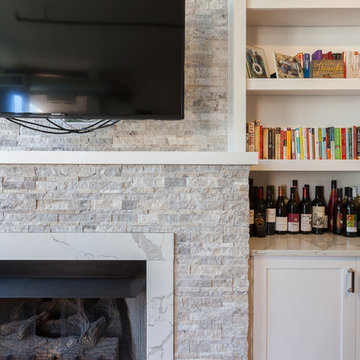
Inspired by a photo found on Pinterest, this condo’s fireplace received flanking bookcase cabinetry. Calacatta Classique Quartz is showcased on the top of the cabinets, finishes the firebox surround, and mantle. Claros silver architectural travertine is stacked from the fireplace floor to ceiling. This new transitional fireplace and bookcase cabinetry is just what this living room needed all overlooking downtown Chicago.
Cabinetry designed, built, and installed by Wheatland Custom Cabinetry & Woodwork. Construction by Hyland Homes.
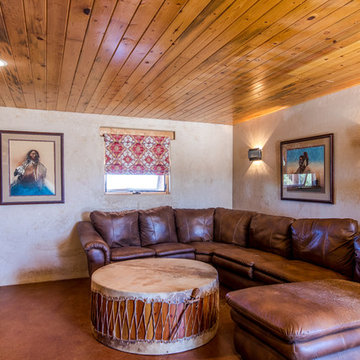
A bold fabric pattern transforms the small window with rich dimension in this comfortable family room.
269 Billeder af stue med rødt gulv
3




