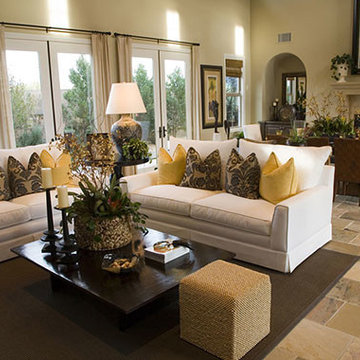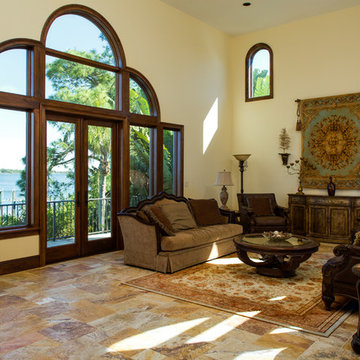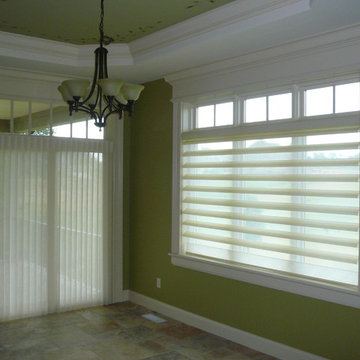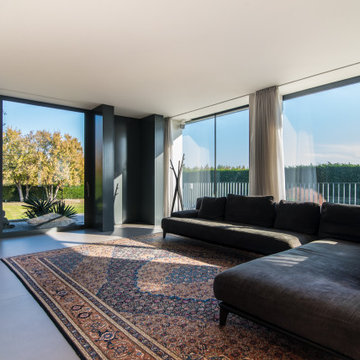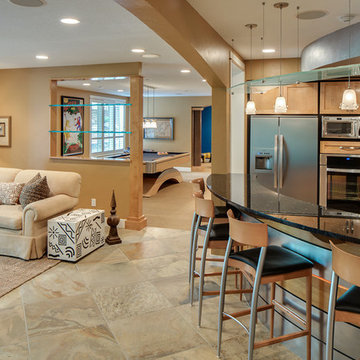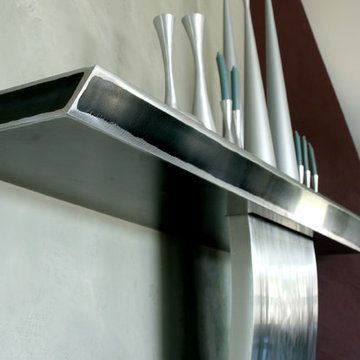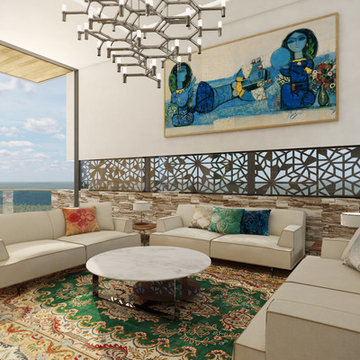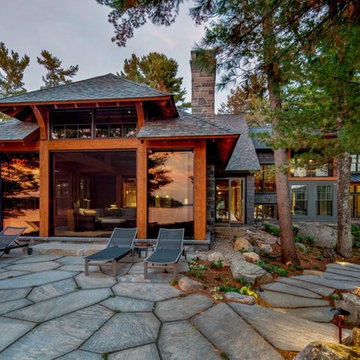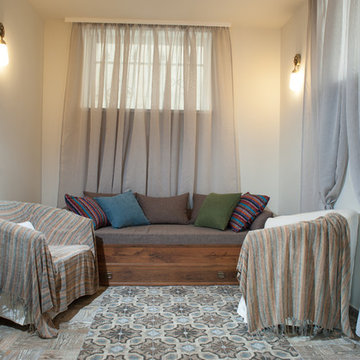79 Billeder af stue med skifergulv og beige gulv
Sorteret efter:
Budget
Sorter efter:Populær i dag
61 - 79 af 79 billeder
Item 1 ud af 3
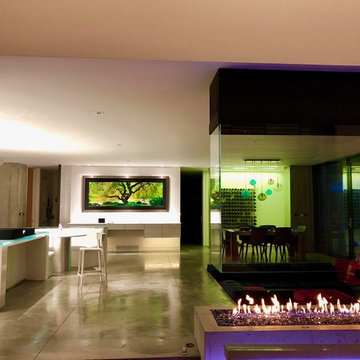
Acucraft custom gas four sided indoor fire pit with suspended glass and open reveal.
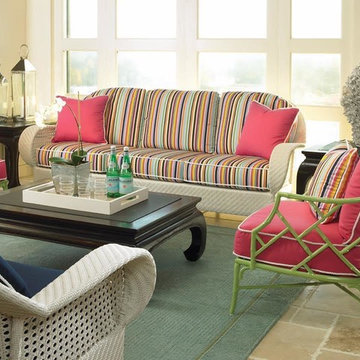
Custom cushions made to your size, style and fabric selection. All orders completed onsite in our 8000sf workroom centrally located in Sacramento, CA. Free labor and yardage estimates on all design projects. Let our experienced design staff assist with style, color selection, and window measurements. Schedule your Free in-home design consultation online today. Custom window treatments, draperies, valances, bedding, pillows, cushions, upholstery, headboards, and more! Contact Cut-yardage.com for your next design project.
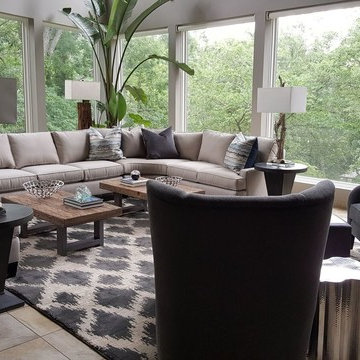
This large sectional provides seating, while the two coffee tables allow your guests to move around freely. Nature provides a beautiful backdrop.
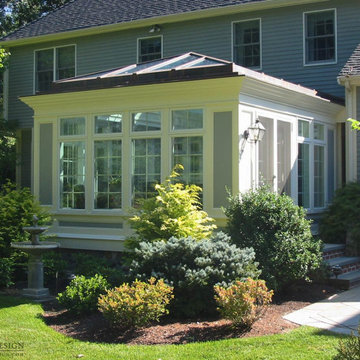
As New England's premier custom glass design firm, we were proud to bring this stunning orangery addition to life for a Carlisle, Massachusetts family we’ve worked with on two other occasions. Orangeries, historically designed for cultivating citrus trees, have evolved into luxurious glass-enclosed spaces offering year-round natural light and connection to the outdoors. This custom orangery demonstrates Sunspace Design's mastery of blending the classic style with modern amenities.
Over two years of meticulous planning culminated in the results you see here. Drawn to our local reputation and in-house design and fabrication capabilities, the clients collaborated closely with us to realize their vision. Spanning an impressive 14' x 22'6", the orangery brings an air of grandeur to the rear of the colonial-style home while complementing the existing architecture.
The centerpiece is the custom hip-style glass roof, outfitted with insulated safety glass, framed in rich sapele mahogany, and adorned with copper glazing, flashing, and capping. Blue reflective glass set in the roof creates a captivating interplay of light throughout the day and contributes to the space’s lasting elegance. The roof line is set in from the walls to create a perimeter soffit on the interior, typical of orangeries. Custom wet bar cabinetry, crown moldings, and tilework complete the orangery, reflecting the family's discerning taste and creating an excellent spot for entertaining.
Our role as general contractor, our design expertise, and our fabrication abilities ensured this project's seamless execution. From engineered CAD drawings to the intricate roof assembly, the Sunspace commitment to quality is evident in the finished result. This space is much more than an addition; it's become the heart of the family’s home, where joyous holiday gatherings are hosted, and a touch of luxury is brought to everyday living.

L'appartement en VEFA de 73 m2 est en rez-de-jardin. Il a été livré brut sans aucun agencement.
Nous avons dessiné, pour toutes les pièces de l'appartement, des meubles sur mesure optimisant les usages et offrant des rangements inexistants.
Le meuble du salon fait office de dressing, lorsque celui-ci se transforme en couchage d'appoint.
Meuble TV et espace bureau.
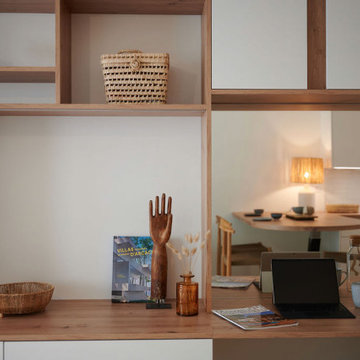
L'appartement en VEFA de 73 m2 est en rez-de-jardin. Il a été livré brut sans aucun agencement.
Nous avons dessiné, pour toutes les pièces de l'appartement, des meubles sur mesure optimisant les usages et offrant des rangements inexistants.
Le meuble du salon fait office de dressing, lorsque celui-ci se transforme en couchage d'appoint.
Meuble TV et espace bureau.
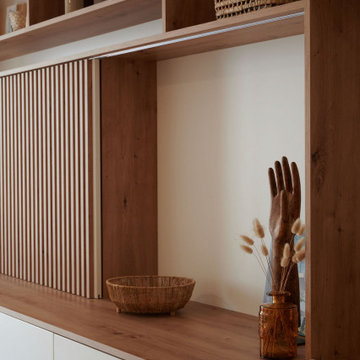
L'appartement en VEFA de 73 m2 est en rez-de-jardin. Il a été livré brut sans aucun agencement.
Nous avons dessiné, pour toutes les pièces de l'appartement, des meubles sur mesure optimisant les usages et offrant des rangements inexistants.
Le meuble du salon fait office de dressing, lorsque celui-ci se transforme en couchage d'appoint.
Meuble TV et espace bureau.
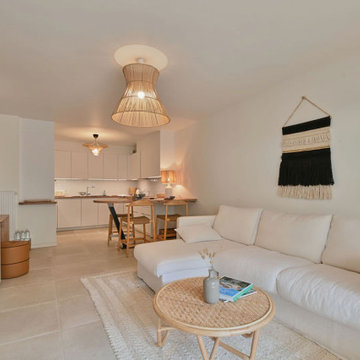
L'appartement en VEFA de 73 m2 est en rez-de-jardin. Il a été livré brut sans aucun agencement.
Nous avons dessiné, pour toutes les pièces de l'appartement, des meubles sur mesure optimisant les usages et offrant des rangements inexistants.
Le meuble du salon fait office de dressing, lorsque celui-ci se transforme en couchage d'appoint.
Meuble TV et espace bureau.
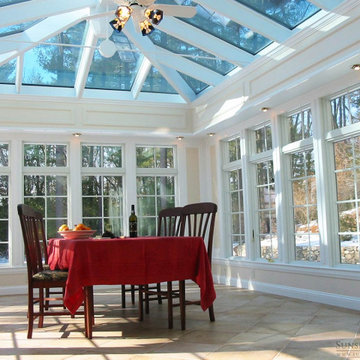
As New England's premier custom glass design firm, we were proud to bring this stunning orangery addition to life for a Carlisle, Massachusetts family we’ve worked with on two other occasions. Orangeries, historically designed for cultivating citrus trees, have evolved into luxurious glass-enclosed spaces offering year-round natural light and connection to the outdoors. This custom orangery demonstrates Sunspace Design's mastery of blending the classic style with modern amenities.
Over two years of meticulous planning culminated in the results you see here. Drawn to our local reputation and in-house design and fabrication capabilities, the clients collaborated closely with us to realize their vision. Spanning an impressive 14' x 22'6", the orangery brings an air of grandeur to the rear of the colonial-style home while complementing the existing architecture.
The centerpiece is the custom hip-style glass roof, outfitted with insulated safety glass, framed in rich sapele mahogany, and adorned with copper glazing, flashing, and capping. Blue reflective glass set in the roof creates a captivating interplay of light throughout the day and contributes to the space’s lasting elegance. The roof line is set in from the walls to create a perimeter soffit on the interior, typical of orangeries. Custom wet bar cabinetry, crown moldings, and tilework complete the orangery, reflecting the family's discerning taste and creating an excellent spot for entertaining.
Our role as general contractor, our design expertise, and our fabrication abilities ensured this project's seamless execution. From engineered CAD drawings to the intricate roof assembly, the Sunspace commitment to quality is evident in the finished result. This space is much more than an addition; it's become the heart of the family’s home, where joyous holiday gatherings are hosted, and a touch of luxury is brought to everyday living.
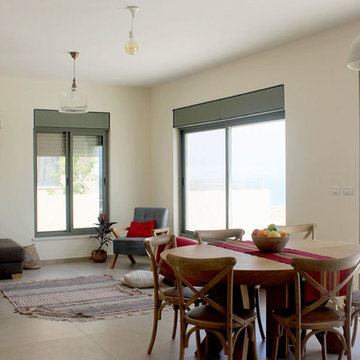
With spectacular views of the dead sea this desert house is a combination of Modern Modesty and Eco-friendly design. The house responds to the sun and blends with the colors of the mountain rock. this open concept plan allows the family to grow and run about their lives with elegance and comfort.
79 Billeder af stue med skifergulv og beige gulv
4




