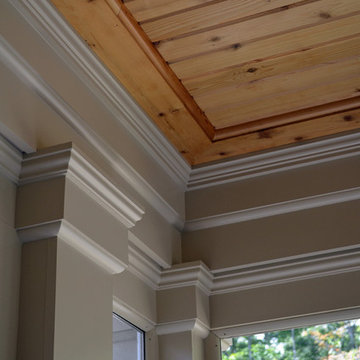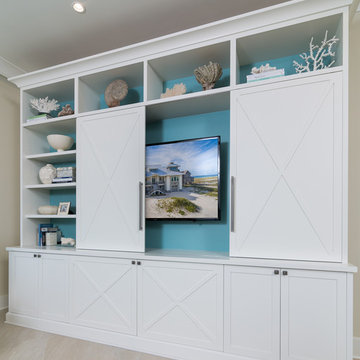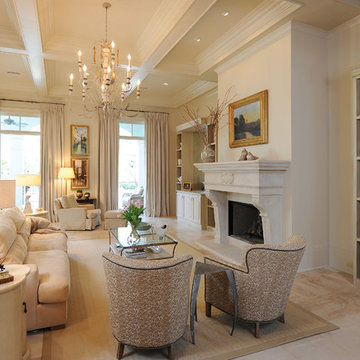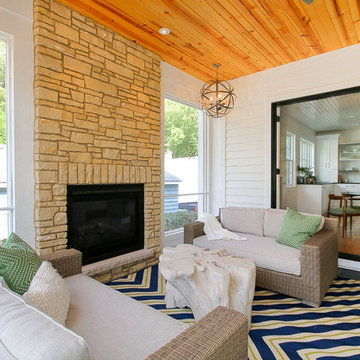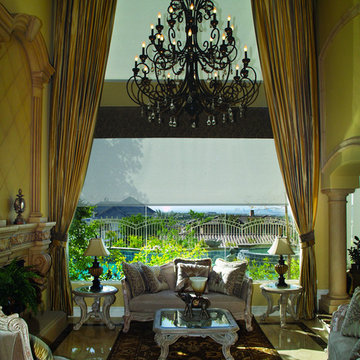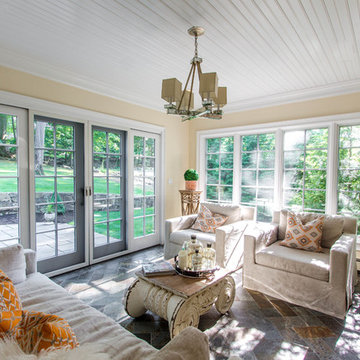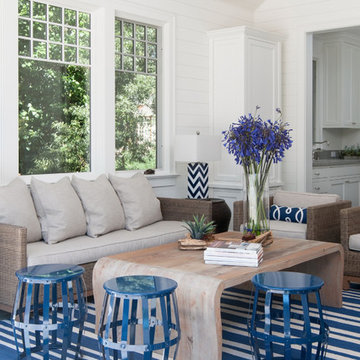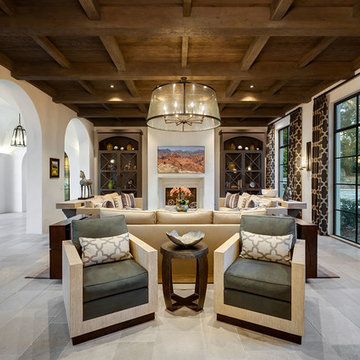6.840 Billeder af stue med skifergulv og kalkstensgulv
Sorteret efter:
Budget
Sorter efter:Populær i dag
101 - 120 af 6.840 billeder
Item 1 ud af 3
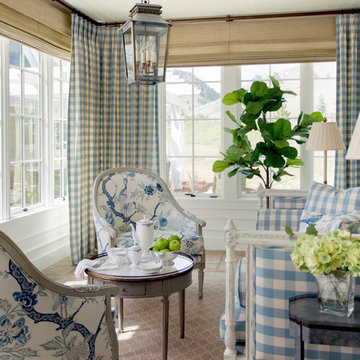
This blue and white sunroom, adjacent to a dining area, occupies a large enclosed porch. The home was newly constructed to feel like it had stood for centuries. The dining porch, which is fully enclosed was built to look like a once open porch area, complete with clapboard walls to mimic the exterior.
We filled the space with French and Swedish antiques, like the daybed which serves as a sofa, and the marble topped table with brass gallery. The natural patina of the pieces was duplicated in the light fixtures with blue verdigris and brass detail, custom designed by Alexandra Rae, Los Angeles, fabricated by Charles Edwardes, London. Motorized grass shades, sisal rugs and limstone floors keep the space fresh and casual despite the pedigree of the pieces. All fabrics are by Schumacher.
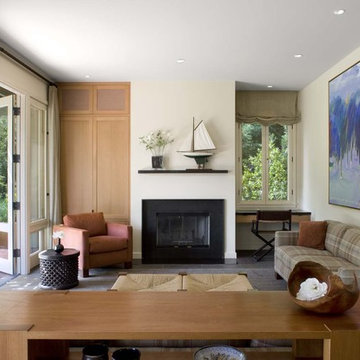
Living room end of Great Room in Guest House. Cathy Schwabe, AIA. Designed while at EHDD Architects. Photograph by David Wakely

Repurposed beams, matching the home's original timber frame, and a tongue and groove ceiling add texture and a rustic aesthetic to the remodeled greeting room. These details draw visitors' attention upward, and the vaulted ceiling makes the room feel spacious. It also has a rebuilt gas fireplace and existing slate floor. The greeting room is a balanced mix of rustic and refined details, complementing the home's character.
Photo Credit: David Bader
Interior Design Partner: Becky Howley

Located near the base of Scottsdale landmark Pinnacle Peak, the Desert Prairie is surrounded by distant peaks as well as boulder conservation easements. This 30,710 square foot site was unique in terrain and shape and was in close proximity to adjacent properties. These unique challenges initiated a truly unique piece of architecture.
Planning of this residence was very complex as it weaved among the boulders. The owners were agnostic regarding style, yet wanted a warm palate with clean lines. The arrival point of the design journey was a desert interpretation of a prairie-styled home. The materials meet the surrounding desert with great harmony. Copper, undulating limestone, and Madre Perla quartzite all blend into a low-slung and highly protected home.
Located in Estancia Golf Club, the 5,325 square foot (conditioned) residence has been featured in Luxe Interiors + Design’s September/October 2018 issue. Additionally, the home has received numerous design awards.
Desert Prairie // Project Details
Architecture: Drewett Works
Builder: Argue Custom Homes
Interior Design: Lindsey Schultz Design
Interior Furnishings: Ownby Design
Landscape Architect: Greey|Pickett
Photography: Werner Segarra
6.840 Billeder af stue med skifergulv og kalkstensgulv
6






