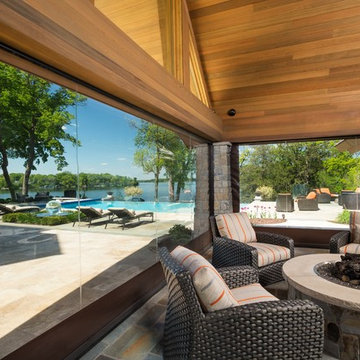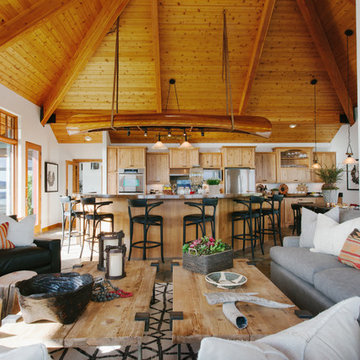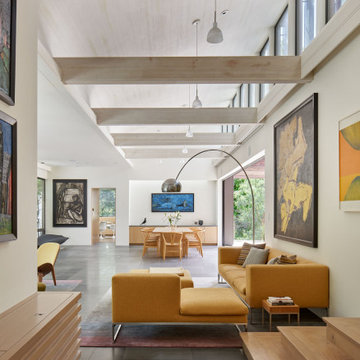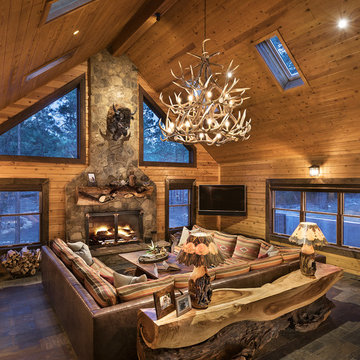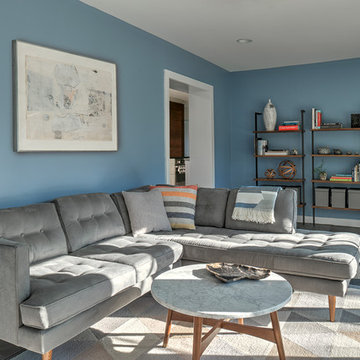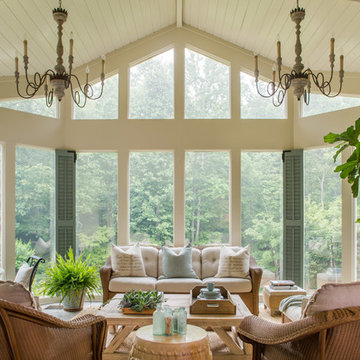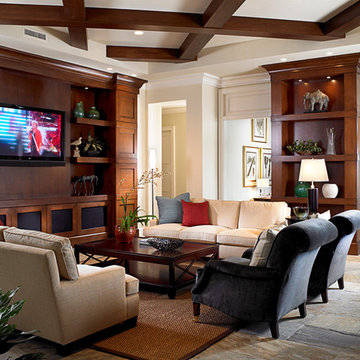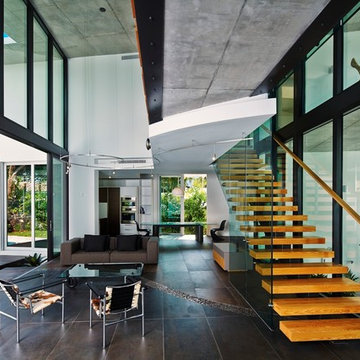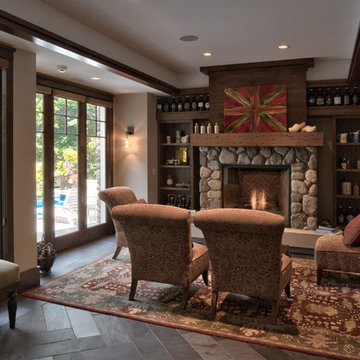2.892 Billeder af stue med skifergulv
Sorteret efter:
Budget
Sorter efter:Populær i dag
261 - 280 af 2.892 billeder
Item 1 ud af 2
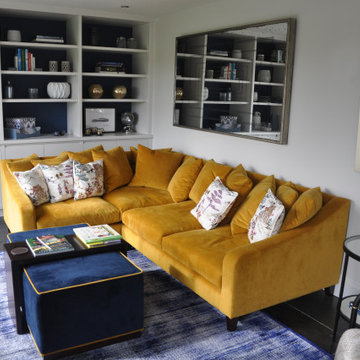
This was a project I originally worked on whilst freelancing for someone else. My client got back in touch with me to ask if I could help with bedrooms and their hallway. They gave me kind permission to take photographs of all areas I had worked on. A large family home and clients who wanted to think outside the box and add some bold statements to their home whilst remaining practical with a young active family.

http://www.A dramatic chalet made of steel and glass. Designed by Sandler-Kilburn Architects, it is awe inspiring in its exquisitely modern reincarnation. Custom walnut cabinets frame the kitchen, a Tulikivi soapstone fireplace separates the space, a stainless steel Japanese soaking tub anchors the master suite. For the car aficionado or artist, the steel and glass garage is a delight and has a separate meter for gas and water. Set on just over an acre of natural wooded beauty adjacent to Mirrormont.
Fred Uekert-FJU Photo
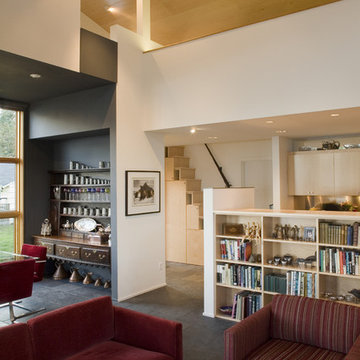
The barn shape roof is reflected in the vault over the main spaces of the home, faced with plywood. Geometry is used to create and express different spaces.
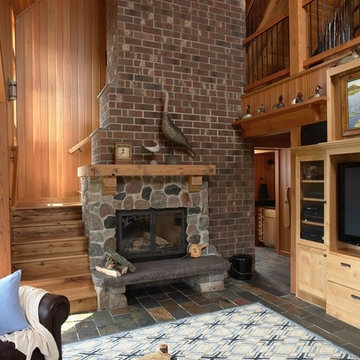
This northern Minnesota hunting lodge incorporates both rustic and modern sensibilities, along with elements of vernacular rural architecture, in its design.
Photos by Susan Gilmore
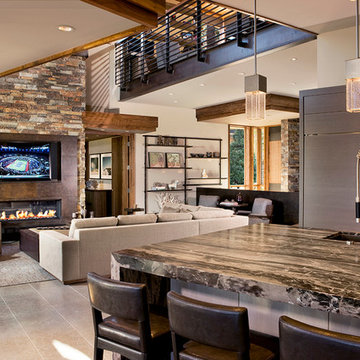
Design build AV System: Savant control system with Lutron Homeworks lighting and shading system. Great Room and Master Bed surround sound. Full audio video distribution. Climate and fireplace control. Ruckus Wireless access points. In-wall iPads control points. Remote cameras.
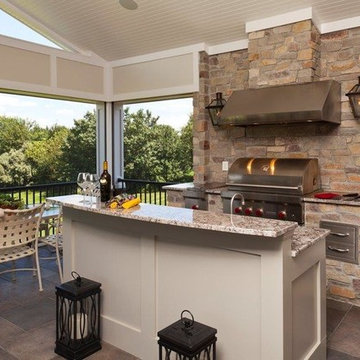
This expanded covered porch features Wolf Appliances in this outdoor kitchen. The raised bar allows guest to gather around while the cook is grilling. We placed a sink and all weather ice maker in the island as well so there is no reason to have to leave the party.
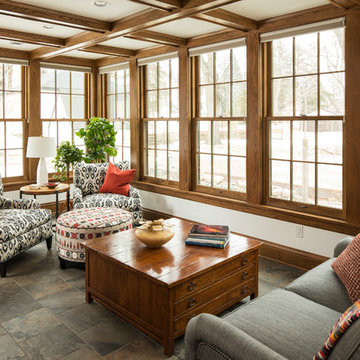
Delightful 1930's home on the parkway needed a major kitchen remodel which lead to expanding the sunroom and opening them up to each other. Above a master bedroom and bath were added to make this home live larger than it's square footage would bely.
2.892 Billeder af stue med skifergulv
14




