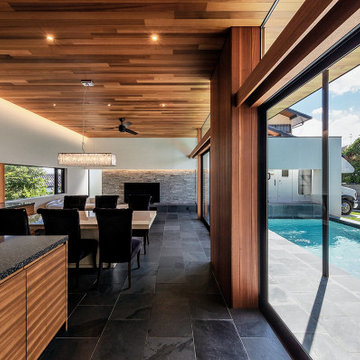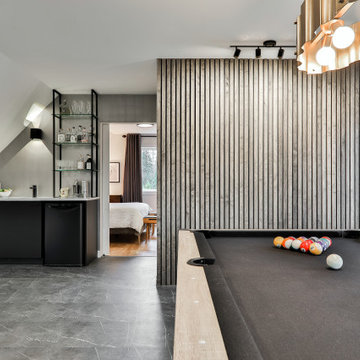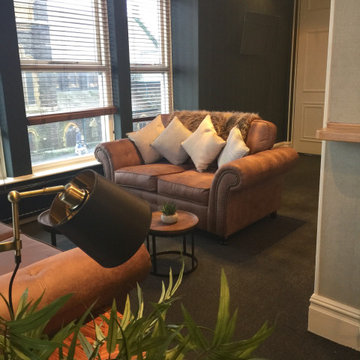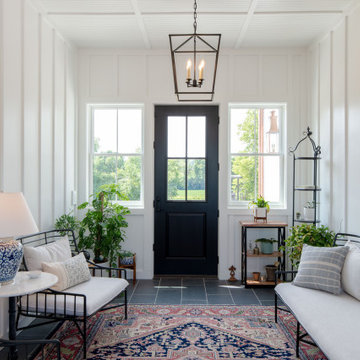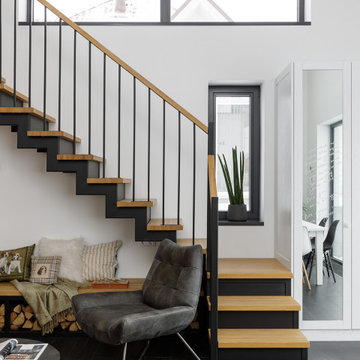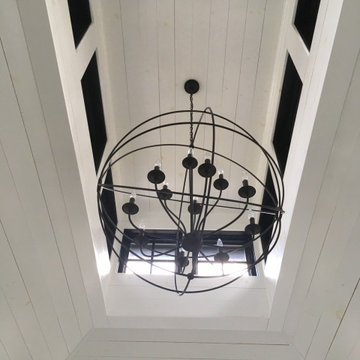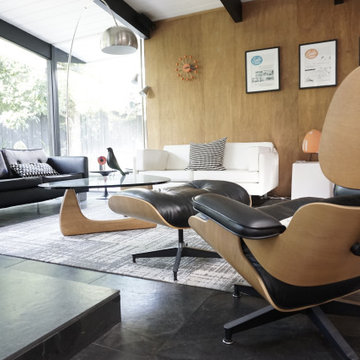324 Billeder af stue med sort gulv
Sorteret efter:
Budget
Sorter efter:Populær i dag
21 - 40 af 324 billeder
Item 1 ud af 3

Soggiorno progettato su misura in base alle richieste del cliente. Scelta minuziosa dell'arredo correlata al materiale, luci ed allo stile richiesto.

本計画は名古屋市の歴史ある閑静な住宅街にあるマンションのリノベーションのプロジェクトで、夫婦と子ども一人の3人家族のための住宅である。
設計時の要望は大きく2つあり、ダイニングとキッチンが豊かでゆとりある空間にしたいということと、物は基本的には表に見せたくないということであった。
インテリアの基本構成は床をオーク無垢材のフローリング、壁・天井は塗装仕上げとし、その壁の随所に床から天井までいっぱいのオーク無垢材の小幅板が現れる。LDKのある主室は黒いタイルの床に、壁・天井は寒水入りの漆喰塗り、出入口や家具扉のある長手一面をオーク無垢材が7m以上連続する壁とし、キッチン側の壁はワークトップに合わせて御影石としており、各面に異素材が対峙する。洗面室、浴室は壁床をモノトーンの磁器質タイルで統一し、ミニマルで洗練されたイメージとしている。

Hamptons family living at its best. This client wanted a beautiful Hamptons style home to emerge from the renovation of a tired brick veneer home for her family. The white/grey/blue palette of Hamptons style was her go to style which was an imperative part of the design brief but the creation of new zones for adult and soon to be teenagers was just as important. Our client didn't know where to start and that's how we helped her. Starting with a design brief, we set about working with her to choose all of the colours, finishes, fixtures and fittings and to also design the joinery/cabinetry to satisfy storage and aesthetic needs. We supplemented this with a full set of construction drawings to compliment the Architectural plans. Nothing was left to chance as we created the home of this family's dreams. Using white walls and dark floors throughout enabled us to create a harmonious palette that flowed from room to room. A truly beautiful home, one of our favourites!
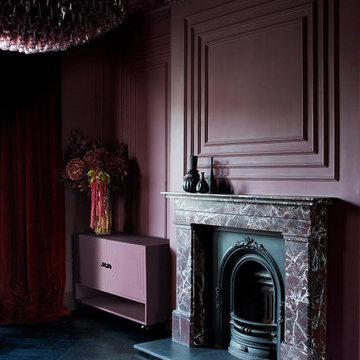
Living room painted in Farrow + Ball Brinjal. Custom fireplace surround in Rosso Levanto marble. Versaille pattern parquet flooring in custom black finish. Custom wall paneling design. Pink Venini glass chandelier.

Offenes Wohnzimmer mit drehbarem Sofa, Kamin, offener Treppe zur Galerie mit Holzlamellen und einer verspiegelten Wandverkleidung.

Can you believe this was a garage conversion? Sticking with a circus theme the arcade games used in this room are to simulate attractions you might find at your local circus and fairs.

Here we have the main lounge featuring a built-in gas fireplace, floating cabinetry and a bespoke ply grid feature wall.

There is showing like luxurious modern restaurant . It's a very specious and rich place to waiting with together. There is long and curved sofas with tables for dinning that looks modern. lounge seating design by architectural and design services. There is coffee table & LED light adjust and design by Interior designer. Large window is most visible to enter sunlight via a window. lounge area is full with modern furniture and the wall is modern furniture with different colours by 3D architectural .
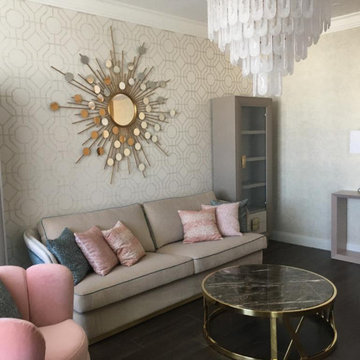
Квартира 90 м2 в жилом комплексе «Рублёвские огни».
Хозяйка квартиры молодая самостоятельная, очень занятая женщина. При создании интерьеров главным было создать атмосферу покоя, способствующую отдыху. Этим и определился выбор стилистического решения интерьера – вечная, спокойная классика. В отделке помещений преобладают натуральные, пастельные цвета. Широко использованы природные, экологичные материалы – дерево и мрамор. Многие элементы мебели выполнены по индивидуальному проекту.
Особенно важным при создании данного пространства был диалог архитектора и заказчицы. Благодаря этому, удалось создать очень индивидуальный интерьер комфортный именно для этого человека.
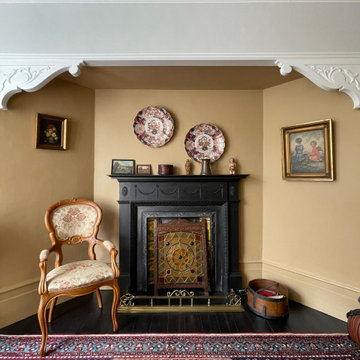
A lounge area oozing period style and charm. The tired woodchip wallpaper and jaded brilliant white paint has been replaced with palette of Dulux Heritage paints in warm earth tones. Sensitive paint treatments to the wooden fire surround allows it to take centre stage.
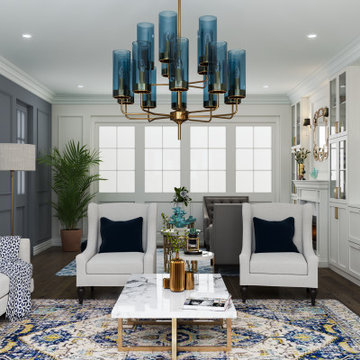
Hamptons family living at its best. This client wanted a beautiful Hamptons style home to emerge from the renovation of a tired brick veneer home for her family. The white/grey/blue palette of Hamptons style was her go to style which was an imperative part of the design brief but the creation of new zones for adult and soon to be teenagers was just as important. Our client didn't know where to start and that's how we helped her. Starting with a design brief, we set about working with her to choose all of the colours, finishes, fixtures and fittings and to also design the joinery/cabinetry to satisfy storage and aesthetic needs. We supplemented this with a full set of construction drawings to compliment the Architectural plans. Nothing was left to chance as we created the home of this family's dreams. Using white walls and dark floors throughout enabled us to create a harmonious palette that flowed from room to room. A truly beautiful home, one of our favourites!
324 Billeder af stue med sort gulv
2





