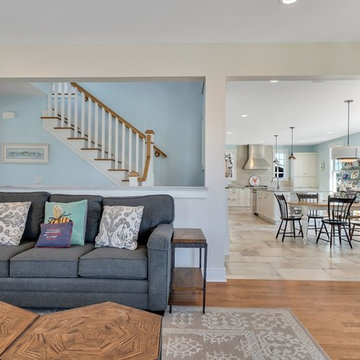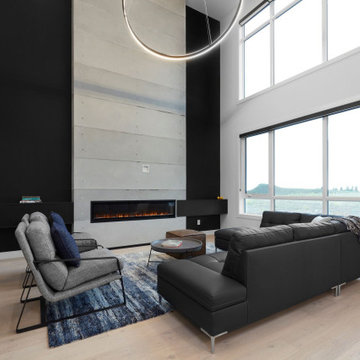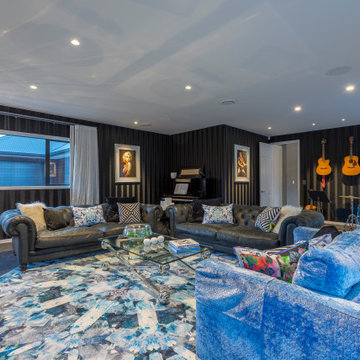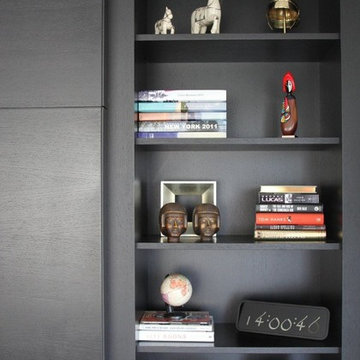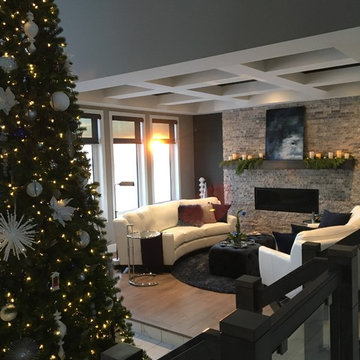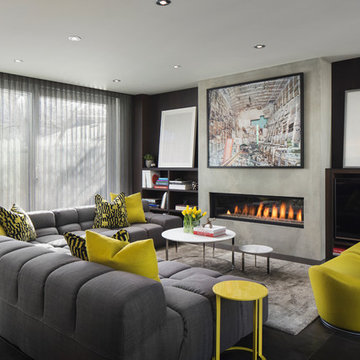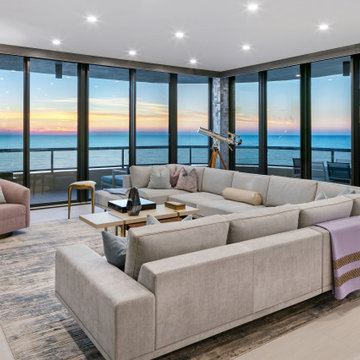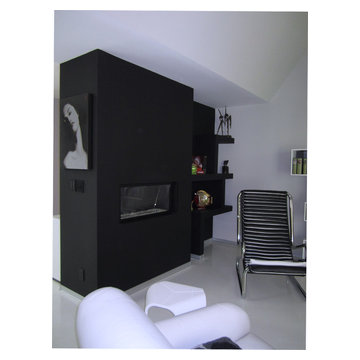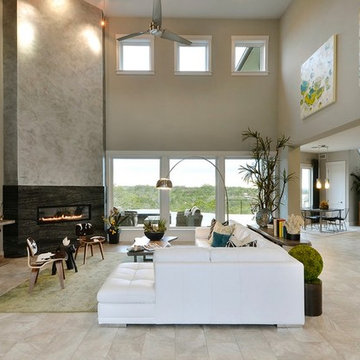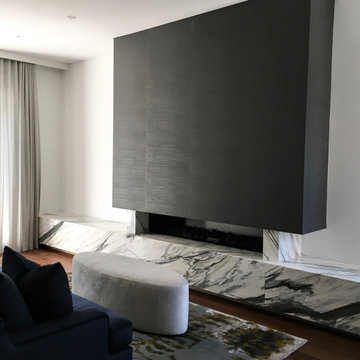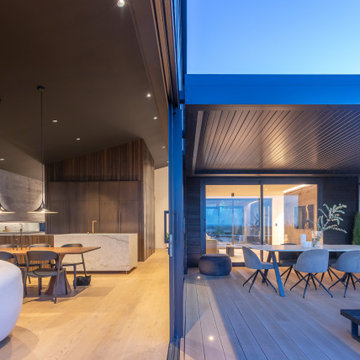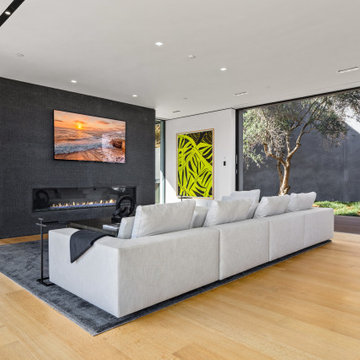188 Billeder af stue med sorte vægge og aflang pejs
Sorteret efter:
Budget
Sorter efter:Populær i dag
141 - 160 af 188 billeder
Item 1 ud af 3
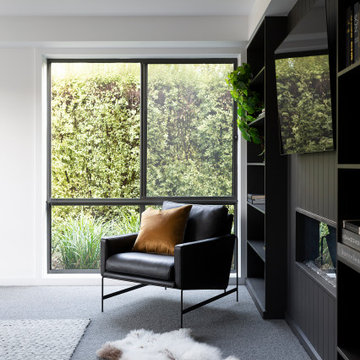
This family home located in the Canberra suburb of Forde has been renovated. This room include custom built in joinery for books, black wall cladding and electric fireplace. The perfect spot to read a good book. Interior design by Studio Black Interiors. Renovation by CJC Constructions. Photography by Hcreations.
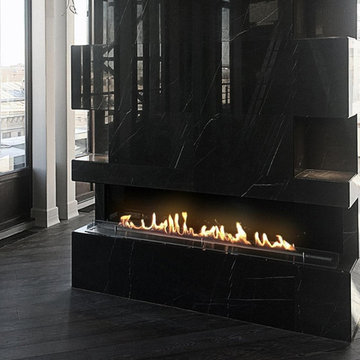
Встраиваемый фронтальный Биокамин.
Встроен в перегородку отделанную керамогранитом. Габариты Биокамина ВхШхГ: 480х2450х300мм.
Единая линия огня 1900мм .
В качестве опции установлено жаростойкое стекло спереди и тонированное жаростойкое стекло на заднюю стенку очага.
Проект выполнен в часоной квартире в Г. Москва.
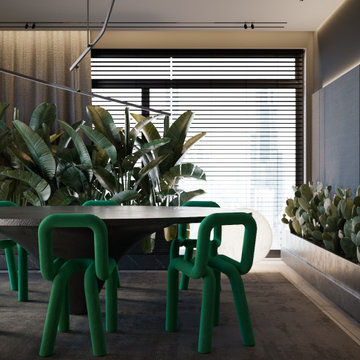
Le salon ouvert est un véritable havre de paix, inspiré par la jungle. Les feuillages denses, donnant l'impression d'être entouré par la nature.
Le salon est équipé d'une cheminée en bio-éthanol qui crée une ambiance chaleureuse et confortable.
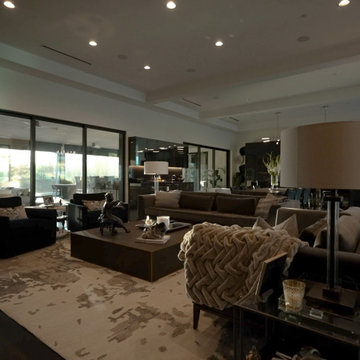
The family room serves a similar function in the home to a living room: it's a gathering place for everyone to convene and relax together at the end of the day. That said, there are some differences. Family rooms are more relaxed spaces, and tend to be more kid-friendly. It's also a newer concept that dates to the mid-century.
Historically, the family room is the place to let your hair down and get comfortable. This is the room where you let guests rest their feet on the ottoman and cozy up with a blanket on the couch.
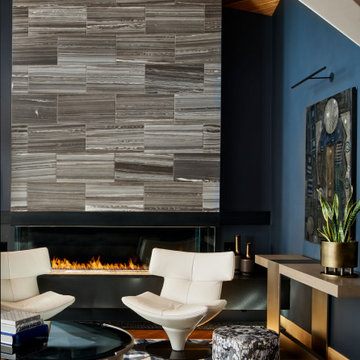
The epitome of quiet luxury, this reimagined fireplace and seating area blend existing ceiling and floor, and a Roche Bobois sofa with new everything else! The layers of colors and textures found in the natural material make this room exquisitely warm and comfortable. It's ready to Apres all day!
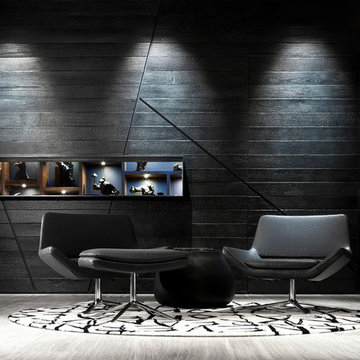
Photo: Bill Timmerman + Zack Hussain
Blurring of the line between inside and out has been established throughout this home. Space is not determined by the enclosure but through the idea of space extending past perceived barriers into an expanded form of living indoors and out. Even in this harsh environment, one is able to enjoy this concept through the development of exterior courts which are designed to shade and protect. Reminiscent of the crevices found in our rock formations where one often finds an oasis of life in this environment.
DL featured product: DL custom rugs including sculpted Patagonian sheepskin, wool / silk custom graphics and champagne silk galaxy. Custom 11′ live-edge laurel slabwood bench, Trigo bronze smoked acrylic + crocodile embossed leather barstools, polished stainless steel outdoor Pantera bench, special commissioned steel sculpture, metallic leather True Love lounge chair, blackened steel + micro-slab console and fiberglass pool lounges.
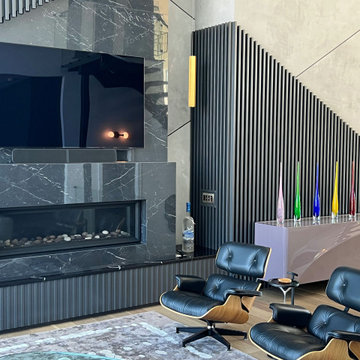
A beautiful modern style living area with a 75" Samsung Smart TV, Bluesound streaming sound bar, Control4 Lighting Control and full Home Automation.
188 Billeder af stue med sorte vægge og aflang pejs
8




