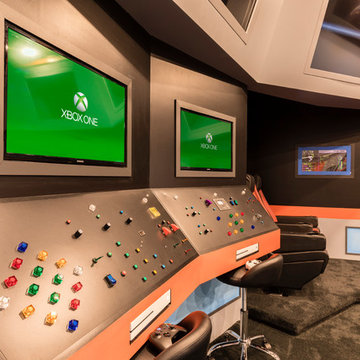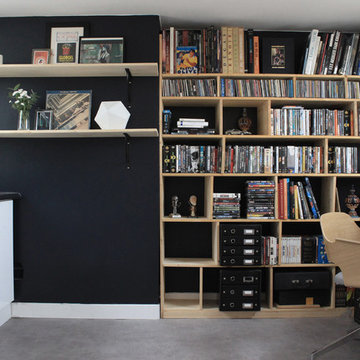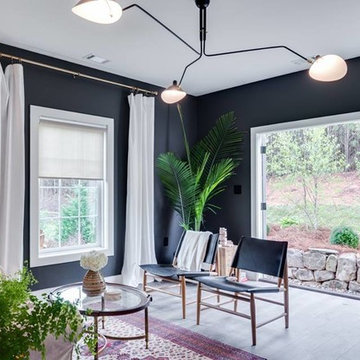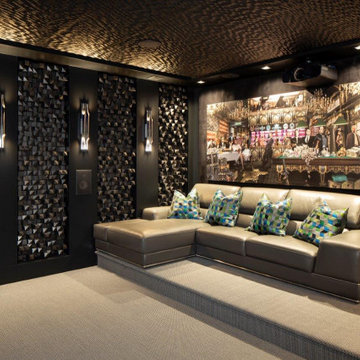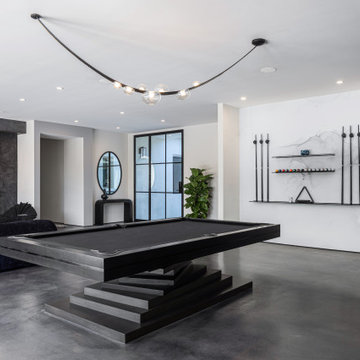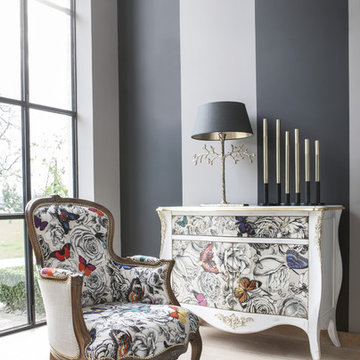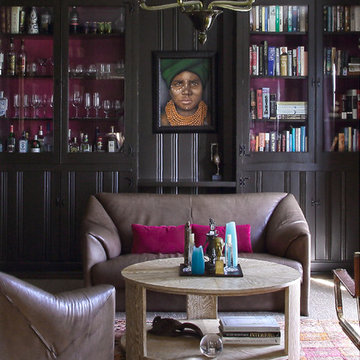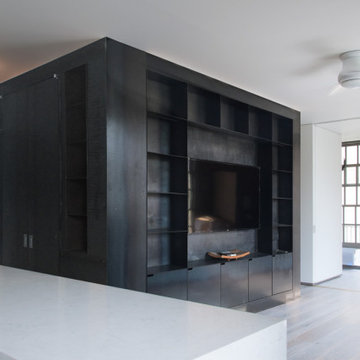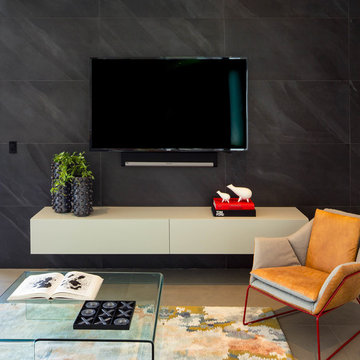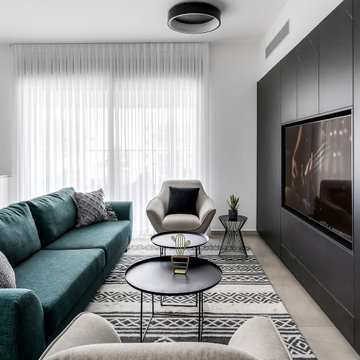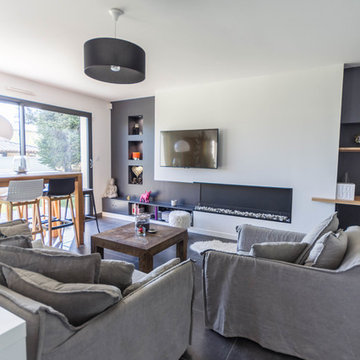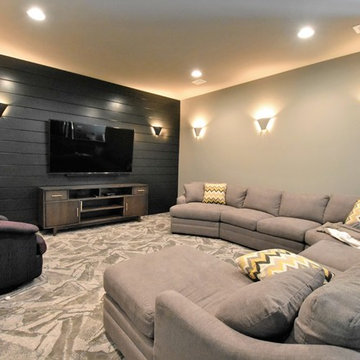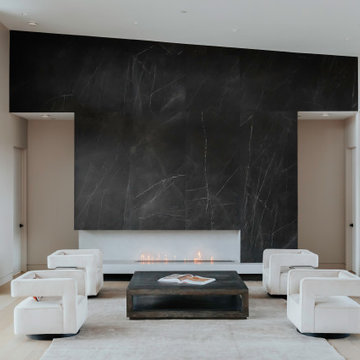559 Billeder af stue med sorte vægge og gråt gulv
Sorteret efter:
Budget
Sorter efter:Populær i dag
121 - 140 af 559 billeder
Item 1 ud af 3
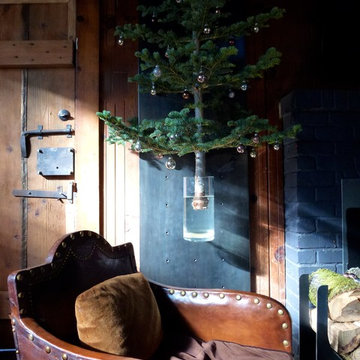
Wall mounted Christmas tree. Magic floating Christmas tree made possible using our Artefact Curator Wall Panel and accessories.
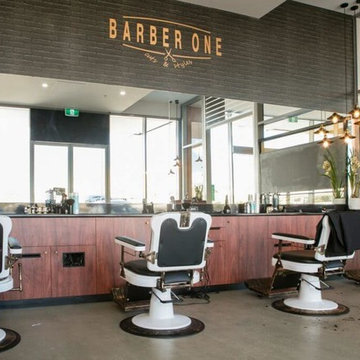
A perfectly spaced barber shop fit by Total Fitouts, Moreton Shire. Barber One is just one in the many of new barber shops that have opened recently due to a boost in popularity of the olde style barbering methods. Total Fitouts worked with the owners to create somewhat of a boutique feel in a shopping centre setting to stand out from it's competitors. A space that is both uncluttered and fresh the white walls and wood laminate cabinets make for a lovely contrast and gives it that living room comfortability all good barber shops should have! A simple retail fitout, on time and within budget.
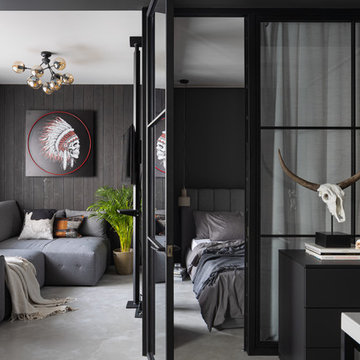
Заказчик пришел с запросом на функциональный лофт с изолированной спальней, полноценной кухней и гостевой зоной. Но идея сместить акцент индустриальности в сторону уюта в городском оформлении показалась ему интересной.
The customer came with a request for a functional loft with an isolated bedroom, a full kitchen and a guest area. But the idea to shift the focus of industrialism towards coziness in urban design seemed interesting to him.
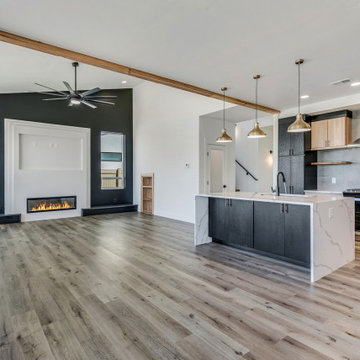
Great Room Living room with dramatic statement wall, ribbon fireplace, and built-in shelves
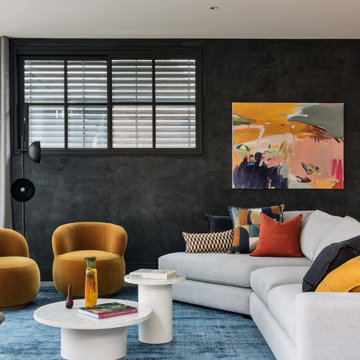
Woods & Warner worked closely with Clare Carter Contemporary Architecture to bring this beloved family home to life.
Extensive renovations with customised finishes, second storey, updated floorpan & progressive design intent truly reflects the clients initial brief. Industrial & contemporary influences are injected widely into the home without being over executed. There is strong emphasis on natural materials of marble & timber however they are contrasted perfectly with the grunt of brass, steel and concrete – the stunning combination to direct a comfortable & extraordinary entertaining family home.
Furniture, soft furnishings & artwork were weaved into the scheme to create zones & spaces that ensured they felt inviting & tactile. This home is a true example of how the postive synergy between client, architect, builder & designer ensures a house is turned into a bespoke & timeless home.
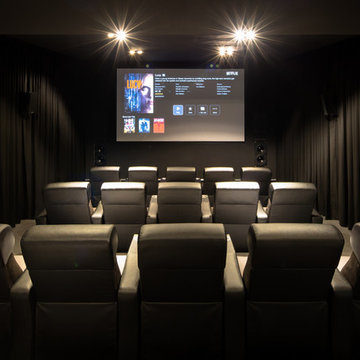
Our entertainment solutions create the ultimate video experience–no matter the size of your home. Home theater and video systems are one of the most requested from our clients. We believe it’s because of the outstanding return on investment and the amount of family enjoyment our high quality home theater systems offer. Often it’s best to arrange for one of our design concierge team members to take a look at your space. From there we will discuss what you would like to accomplish and what’s important to you and your family. With this information we will personalize a system that meets your needs and provide you with a project proposal. Once you approve the project we can get started on your dream room!
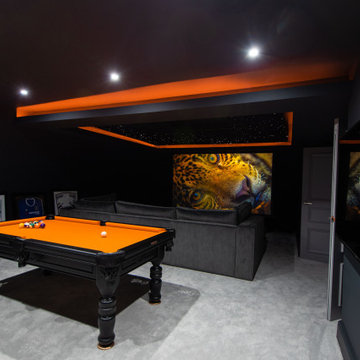
We were tasked with transforming this awkward attic space into a sleek and sophisticated cinema room where our client could unwind and entertain whenever they pleased. At the touch of a button this room now comes to life, delivering stunning 4k video and professional Bowers & Wilkins audio in a super cool setting. We also installed video gate control, CCTV and 4K video distribution throughout the house to enhance our client’s existing security and entertainment systems. Managing the entire project from design to completion in less than three months, we could not be happier with the end result.
We opted for a slate grey Screen Innovations motorised, drop-down cinema screen for this project. The screen is ambient light rejecting which means it can be used with the blinds open or closed, and acoustically transparent, which means the sound from the Bowers & Wilkins speakers behind can pass through it completely unaffected.
We used black-out motorised blinds from Q-Motion to block any sunlight from entering the room when the system is in use. We programmed these through Savant to lower as soon as the system is engaged for an effortless and functional solution. We also programmed and installed a bespoke skylight blind which was required in the ceiling.
We used Bowers & Wilkins speakers to create a punchy 5.1.4 Dolby Atmos sound system. This translates to 5 freestanding floor speakers, 1 subwoofer and 4 ceiling speakers. We also opted for a JVC projector to deliver crystal clear 4K picture quality with very little running noise.
Savant allows this otherwise complex system to be controlled seamlessly and effortlessly from a beautifully designed smart phone app. The client also has the opportunity to create their own custom commands depending on how they like to use their system.
559 Billeder af stue med sorte vægge og gråt gulv
7




