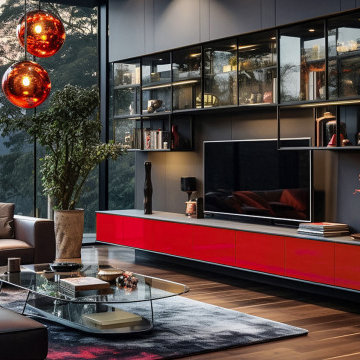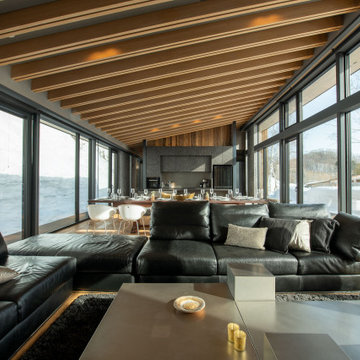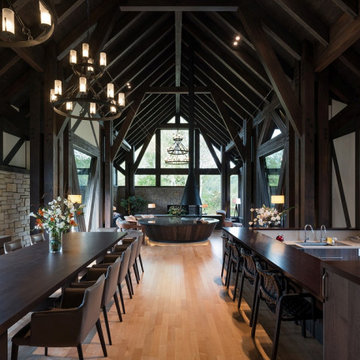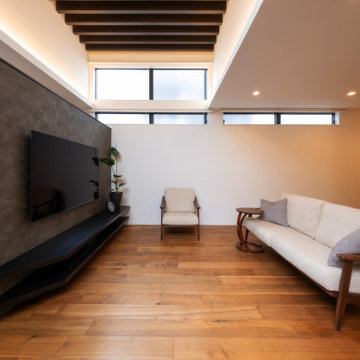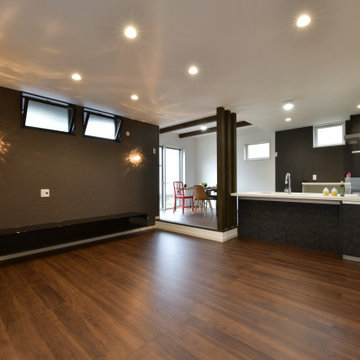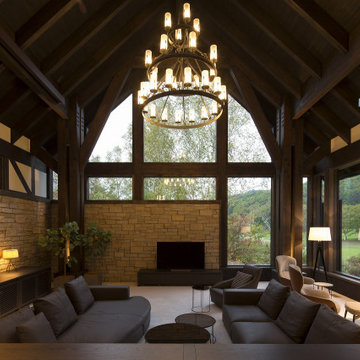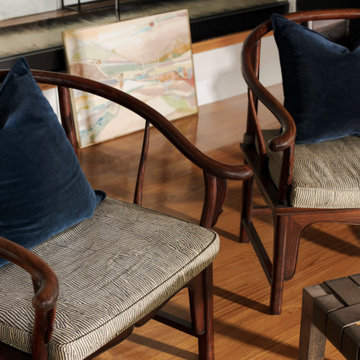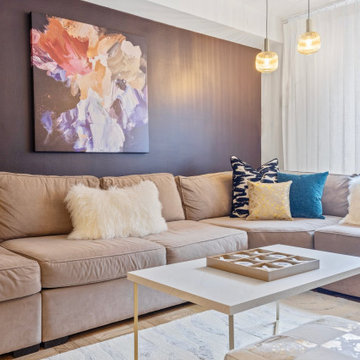84 Billeder af stue med sorte vægge og synligt bjælkeloft
Sorteret efter:
Budget
Sorter efter:Populær i dag
21 - 40 af 84 billeder
Item 1 ud af 3
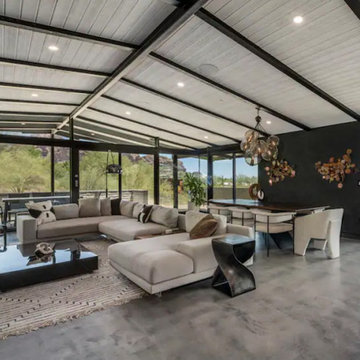
Frank Lloyd Wright's Apprentice house design. Selection of luxury furnishings, and a color palette for the house to achieve a cohesive feel throughout the space.
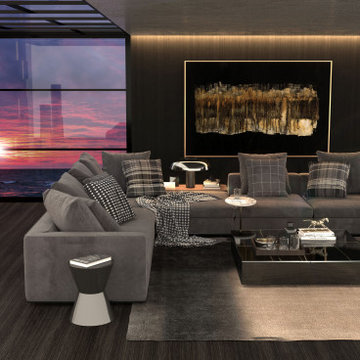
REMODELLING THE LIVINGROOM SPACE FOLLOWING THE TREND STYLE OF USING; BLACK ACCENT COLORS WITH FULL HEIGHT COVER WINDOW WITH BEAUTIFUL ARTWORK FROM THE ARTIST. PHEE JUNG WON.
FOR THE ARTWORK THAT IS SHOWN IN THE RENDERING, Ⓒ 2021. JUNGWON PHEE ALL RIGHTS RESERVED
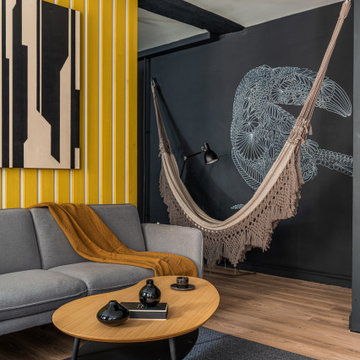
Современный дизайн интерьера гостиной, контрастные цвета, скандинавский стиль. Сочетание белого, черного и желтого. Желтые панели, серый диван. Пример сервировки стола, цветы.
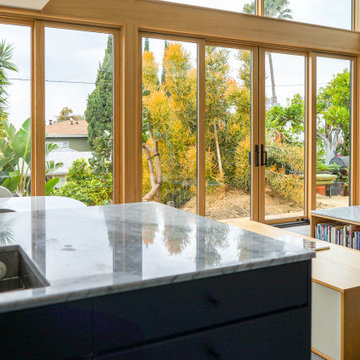
Echo Park, CA - Complete Accessory Dwelling Unit Build / Great Room
Cement tiled floor, sliding clear glass windows, granite Kitchen island counter top, recessed lighting, windows and doors.
Please see the following link to find our work featured in Dwell magazine.
https://www.dwell.com/article/backyard-cottage-adu-los-angeles-dac353a2
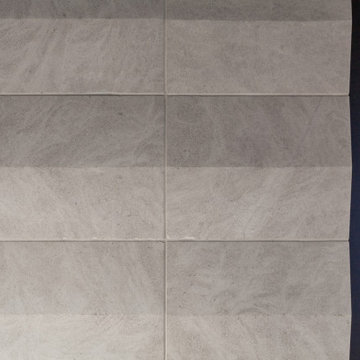
Lower Level Fireplace Detail features reclaimed limestone surround - Scandinavian Modern Interior - Indianapolis, IN - Trader's Point - Architect: HAUS | Architecture For Modern Lifestyles - Construction Manager: WERK | Building Modern - Christopher Short + Paul Reynolds - Photo: HAUS | Architecture
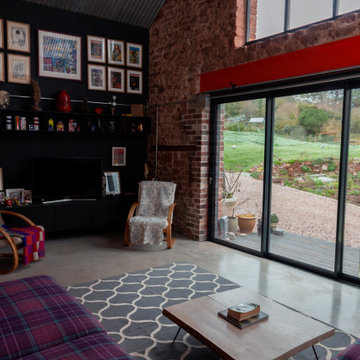
view on a frosty morning form bespoke modular sofa. 3m x 3m and could have gone bigger!
fitted media units using Ikea kitchen wall units with a bespoke MDF top and bespoke open shelving.
Chairs are from a second hand source as a cheap option whilst remaining furniture arrived.
Media unit with satin mat anthracite doors to match anthracite wall/bespoke open shelving.
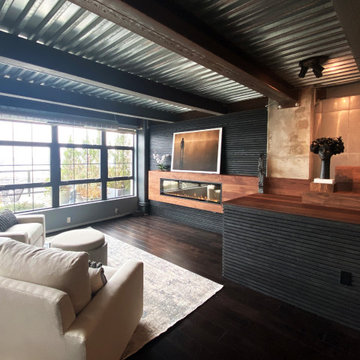
Organic Contemporary Design in an Industrial Setting… Organic Contemporary elements in an industrial building is a natural fit. Turner Design Firm designers Tessea McCrary and Jeanine Turner created a warm inviting home in the iconic Silo Point Luxury Condominiums.
Industrial Features Enhanced… Neutral stacked stone tiles work perfectly to enhance the original structural exposed steel beams. Our lighting selection were chosen to mimic the structural elements. Charred wood, natural walnut and steel-look tiles were all chosen as a gesture to the industrial era’s use of raw materials.
Creating a Cohesive Look with Furnishings and Accessories… Designer Tessea McCrary added luster with curated furnishings, fixtures and accessories. Her selections of color and texture using a pallet of cream, grey and walnut wood with a hint of blue and black created an updated classic contemporary look complimenting the industrial vide.
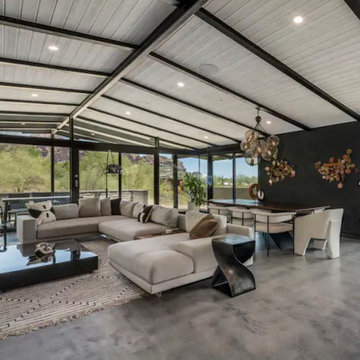
Frank Lloyd Wright's Apprentice house design. Working on the best layout, selection of furnishings within a set budget, and choosing a color palette for the house to achieve a cohesive feel throughout the space.
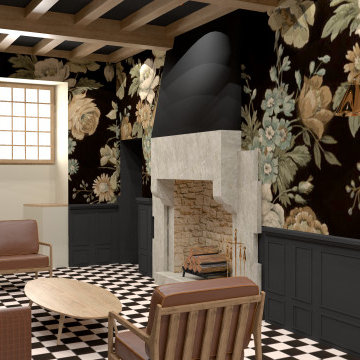
Aménagement d'espaces d'un manoir du 17ème siècle afin de lui redonner une esthétique plus contemporaine sans perdre le style originel.
Les deux salons en enfilades demandaient un traitement particulier sur l'ambiance. Celui-ci, s'inscrit dans une ambiance plus feutrée et intimiste pour s'accorder avec le mur bibliothèque et le coin lecture.
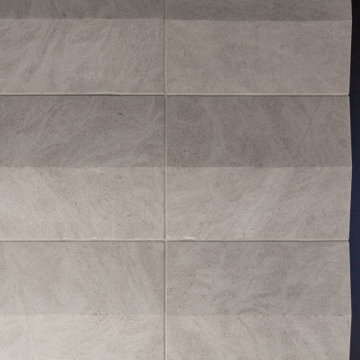
Lower Level Fireplace Detail features reclaimed limestone surround - Scandinavian Modern Interior - Indianapolis, IN - Trader's Point - Architect: HAUS | Architecture For Modern Lifestyles - Construction Manager: WERK | Building Modern - Christopher Short + Paul Reynolds - Photo: HAUS | Architecture
84 Billeder af stue med sorte vægge og synligt bjælkeloft
2




