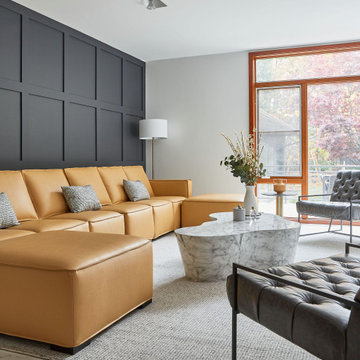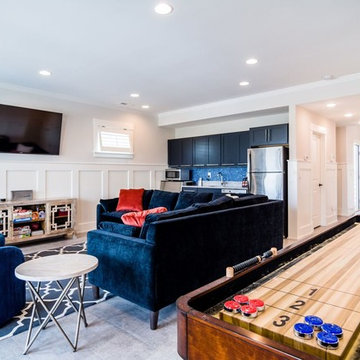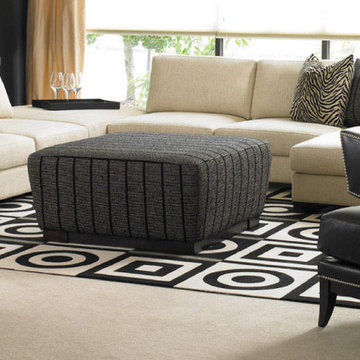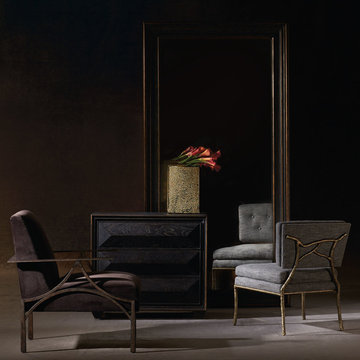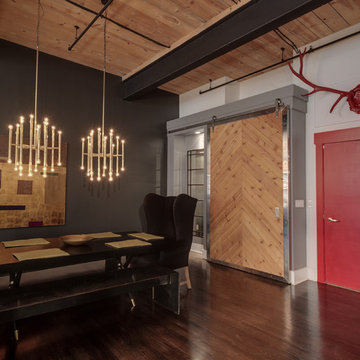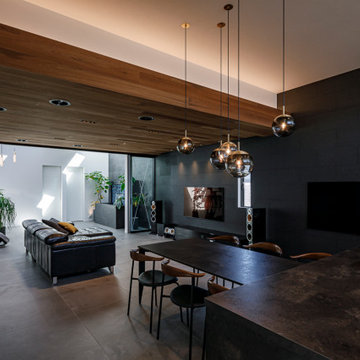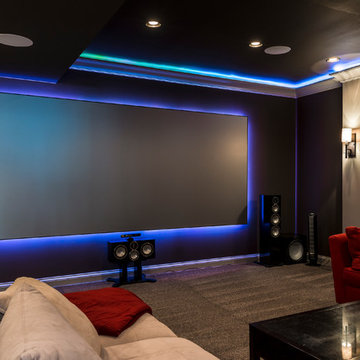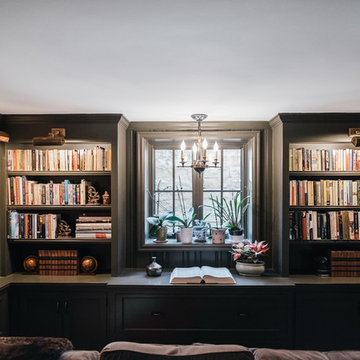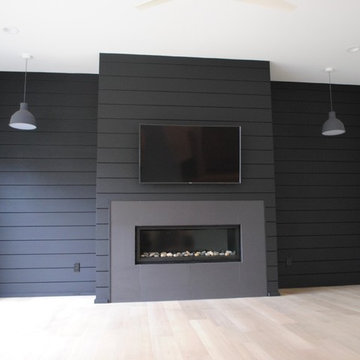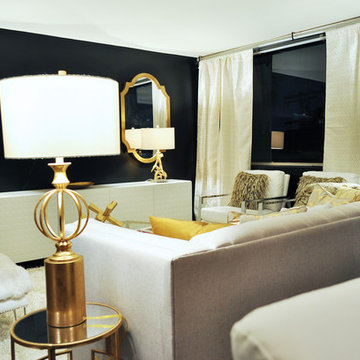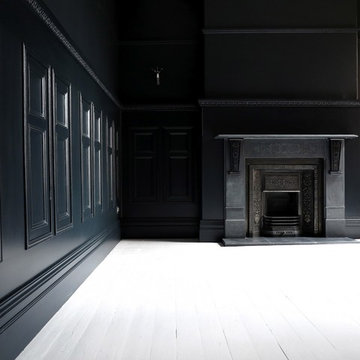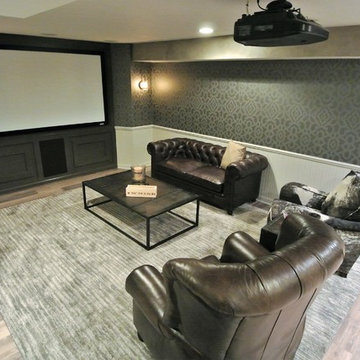1.285 Billeder af stue med sorte vægge
Sorteret efter:
Budget
Sorter efter:Populær i dag
141 - 160 af 1.285 billeder
Item 1 ud af 3

Organic Contemporary Design in an Industrial Setting… Organic Contemporary elements in an industrial building is a natural fit. Turner Design Firm designers Tessea McCrary and Jeanine Turner created a warm inviting home in the iconic Silo Point Luxury Condominiums.
Transforming the Least Desirable Feature into the Best… We pride ourselves with the ability to take the least desirable feature of a home and transform it into the most pleasant. This condo is a perfect example. In the corner of the open floor living space was a large drywalled platform. We designed a fireplace surround and multi-level platform using warm walnut wood and black charred wood slats. We transformed the space into a beautiful and inviting sitting area with the help of skilled carpenter, Jeremy Puissegur of Cajun Crafted and experienced installer, Fred Schneider
Industrial Features Enhanced… Neutral stacked stone tiles work perfectly to enhance the original structural exposed steel beams. Our lighting selection were chosen to mimic the structural elements. Charred wood, natural walnut and steel-look tiles were all chosen as a gesture to the industrial era’s use of raw materials.
Creating a Cohesive Look with Furnishings and Accessories… Designer Tessea McCrary added luster with curated furnishings, fixtures and accessories. Her selections of color and texture using a pallet of cream, grey and walnut wood with a hint of blue and black created an updated classic contemporary look complimenting the industrial vide.
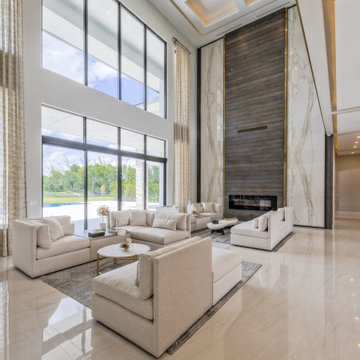
This gorgeous estate home is located in Parkland, Florida. The open two story volume creates spaciousness while defining each activity center. Whether entertaining or having quiet family time, this home reflects the lifestyle and personalities of the owners.
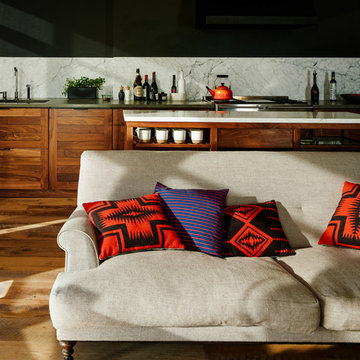
The kitchen remains completely open to the living space, while contrasting dark and light materials in the walls and ceiling create a visual divide. The kitchen features integrated appliances, solid walnut cabinets, concrete countertops, and a honed statuary marble backsplash.
© Joe Fletcher Photography
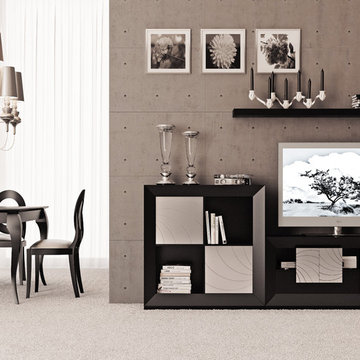
Entertainment center composition 8.
Total Dimension: 119" x 75" x 16". Price includes: small cabinet with plinth + TV table with plinth + Tall cabinet with plinth + shelf = $5,872.50
small cabinet with plinth, w/2 doors and 2 holes 40" x 42" x 16":
TV Table with plinth, 1 door and 1 drawers 53" x 25" x 16":
Tall cabinet with plinth, w/1 crystal doors and 2 drawers 25" x 76" x 16":
Shelf 59" x 2" x 8":
This product is available as a pre-order. Lead time: 8-10 weeks.
Made in MDF lacquered.
Items are also sold separately & prices are available upon request.
Designed and manufacturer in Spain.
For further information please contact us by email contact@macraldesign.com or by phone: 1-305-471-9041.
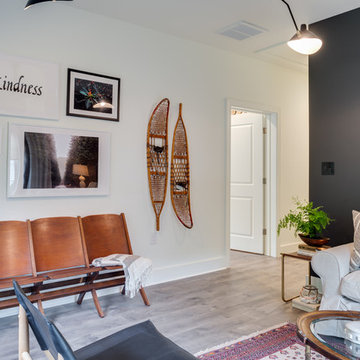
Mohawk's laminate Cottage Villa flooring with #ArmorMax finish in Cheyenne Rock Oak.
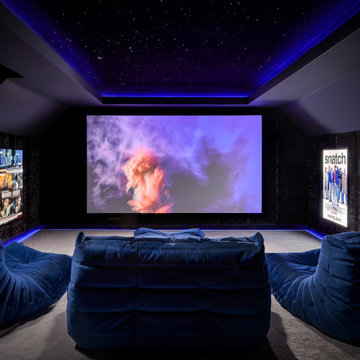
Cre8tive Rooms were tasked with transforming an unused attic room at a beautiful property in Farnham into a luxury home cinema that could be enjoyed by the whole family. When the project was undertaken, the room was decorated but a completely blank canvas. After producing 3D renders and approving a design with the client, we got to work on the coffered ceiling and screen wall – the main carpentry works needed. We then installed bespoke upholstered wall panels, low and high level hidden LED lighting and an awesome starlight ceiling. A Sony projector was discreetly tucked above the door frame, recessed into the coffer and Artcoustic speakers were installed behind the screen, at the rear and in the ceiling beneath the starlight ceiling. This creates a crisp and punchy 5.2.2 Dolby Atmos sound system which fills the space perfectly. Control4 pulls all the technology in the room together with a custom Neeo remote to control the lighting, audio and video sources.
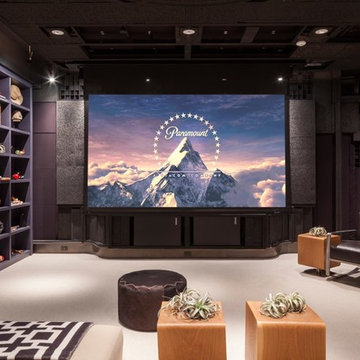
The home theater is connected with the music room that also works like a recording studio.
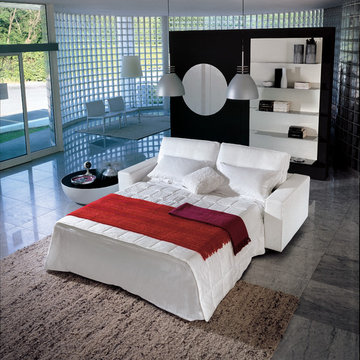
A stylish solution that embraces modern lifestyle with utmost seating comfort and functionality, the Free Italian Sleeper Sofa is an envoy for small spaces featuring an easily convertible bed. Designed by Peter Ross for Bonaldo and manufactured in Italy, Free Sofa Bed is available in two sizes and can be upholstered in any of the available 93 fabrics and 24 genuine Italian soft leather colors. Free Sofa Sleeper feet are available in anthracite grey or dark brown wood as well as in chrome and silver.
1.285 Billeder af stue med sorte vægge
8




