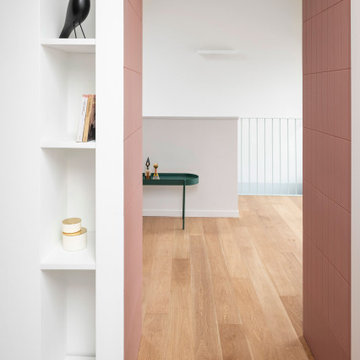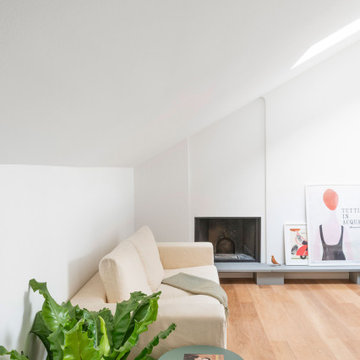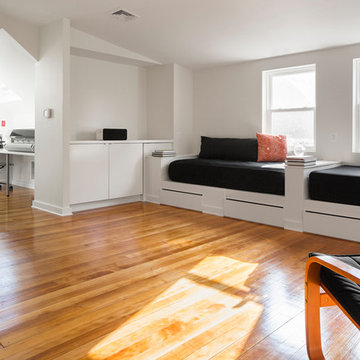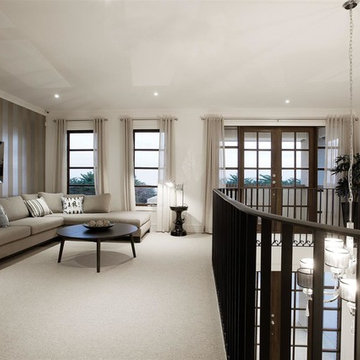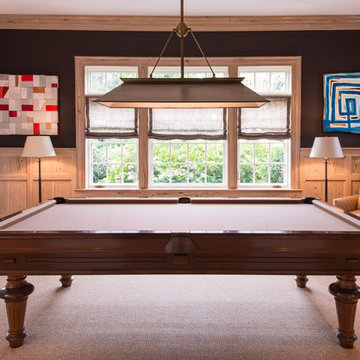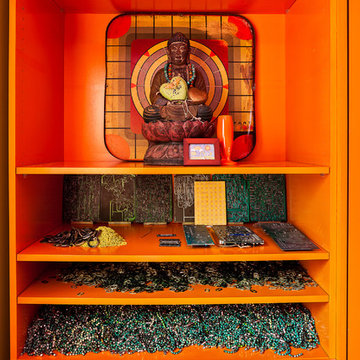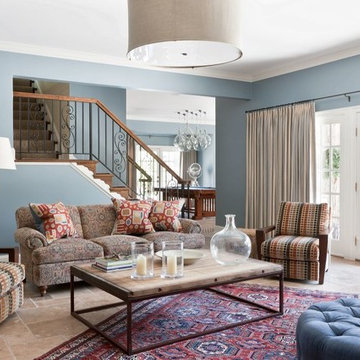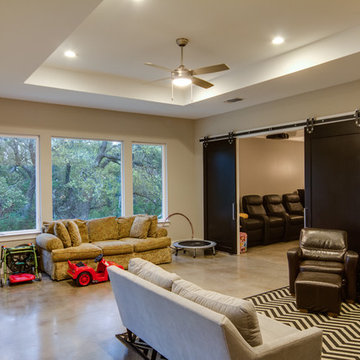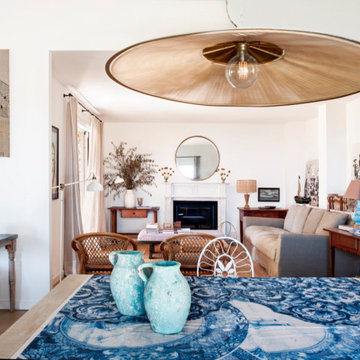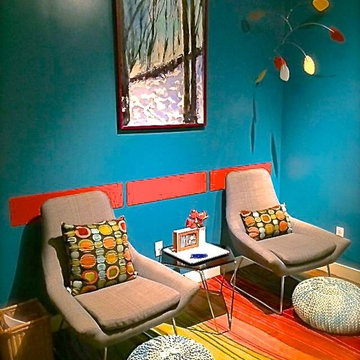175 Billeder af stue med spilleværelse og et skjult TV
Sorteret efter:
Budget
Sorter efter:Populær i dag
41 - 60 af 175 billeder
Item 1 ud af 3
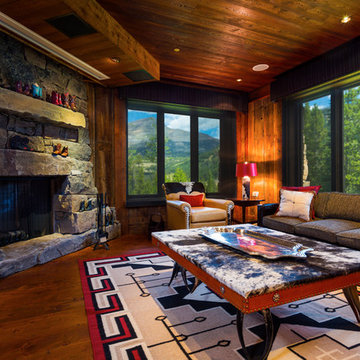
Rec room with dropdown video screen and projector, pool table, fireplace, and bar. Photos by Karl Neumann
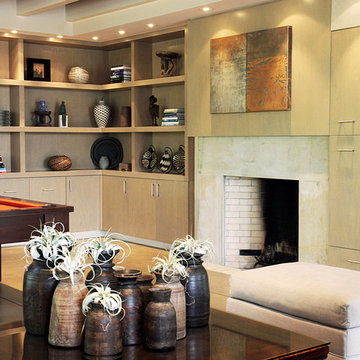
The custom cabinetry has lots of storage and also conceals the television. The cabinetry finish was used throughout the residence.
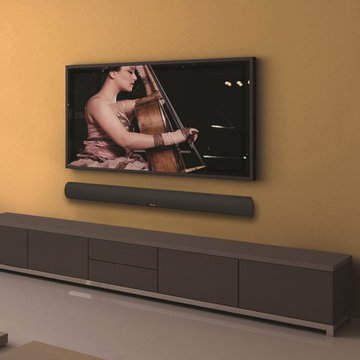
If you prefer sleek and lean, look no further. Leon Speakers in many colors fit neatly under cabinets or TVs.
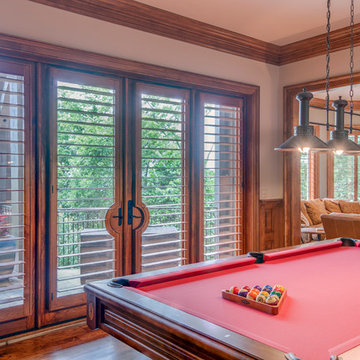
Clear View Maple Wood 4 1/2 inch Interior Shutters. Includes Elite's custom circular door cut out. - Elite Shutters and Blinds
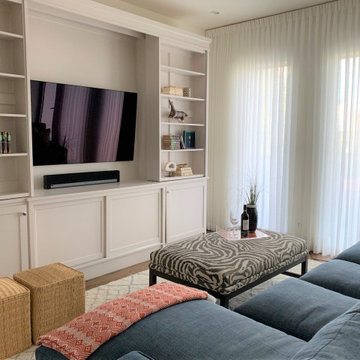
The bookshelves slide closed so that the TV can be hidden from view! Minimalist is the wife's style, and color is the husband's style. K Two Designs incorporated both with a neutral background, punched with an accent wall and watercolor pillows. Texture played an important role with contrast in the Mongolian lamb bench, suede ottoman and cowhide rug.
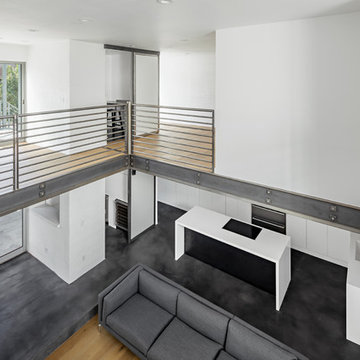
A beautiful modern design near downtown Phoenix in the Biltmore. We installed white high gloss acrylic cabinetry. Our client didn't want to see any cabinet hardware and so we did frameless cabinetry with touch latch hardware. All of the drawers are also behind the doors so that it is visually in line. We also installed an induction oven
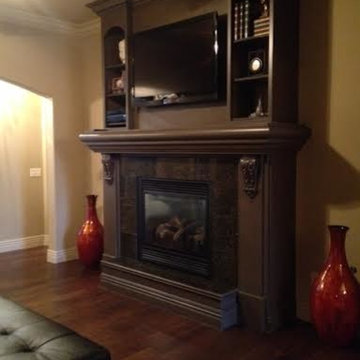
Custom home designed and built by Unique Concepts.
custom wood mantel, built ins and hardwood flooring
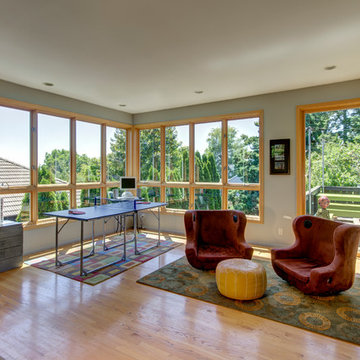
New Family Room.
3-story back addition to 1-story house on sloped lot. Master suite at top level, with sweeping views and balcony. Family room at main level, connected to an elevated courtyard. Art studio at ground level, with views and doors to yard.
Open stairwell brings additional light down to art studio.
175 Billeder af stue med spilleværelse og et skjult TV
3




