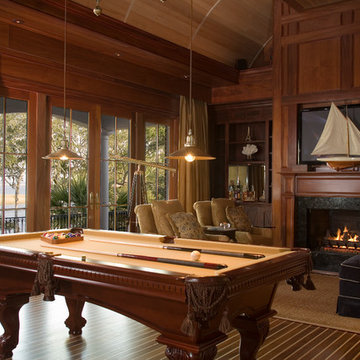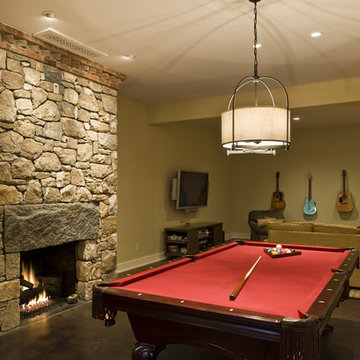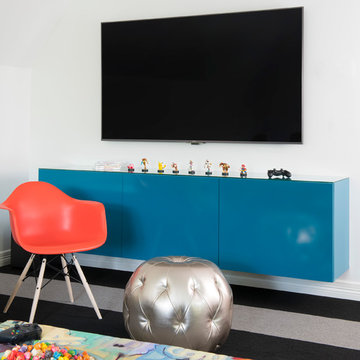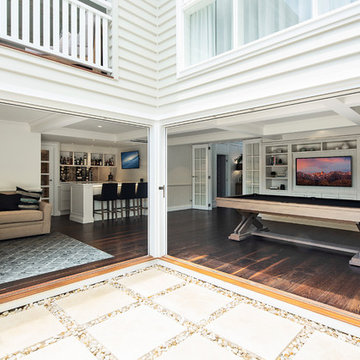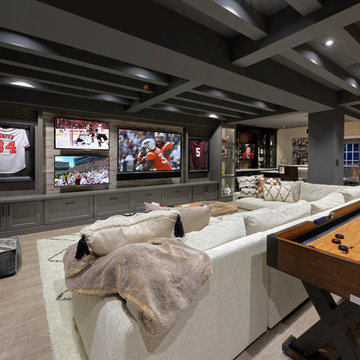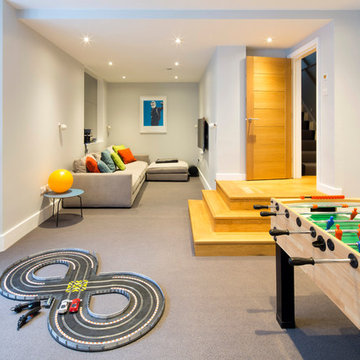4.302 Billeder af stue med spilleværelse og et væghængt TV
Sorteret efter:
Budget
Sorter efter:Populær i dag
21 - 40 af 4.302 billeder
Item 1 ud af 3

LOWELL CUSTOM HOMES, LAKE GENEVA, WI Lower level multi use area. Theater, game room, home bar. Artistic and handcrafted elements are showcased throughout the detailed finishes and furnishings.

Above a newly constructed triple garage, we created a multifunctional space for a family that likes to entertain, but also spend time together watching movies, sports and playing pool.
Having worked with our clients before on a previous project, they gave us free rein to create something they couldn’t have thought of themselves. We planned the space to feel as open as possible, whilst still having individual areas with their own identity and purpose.
As this space was going to be predominantly used for entertaining in the evening or for movie watching, we made the room dark and enveloping using Farrow and Ball Studio Green in dead flat finish, wonderful for absorbing light. We then set about creating a lighting plan that offers multiple options for both ambience and practicality, so no matter what the occasion there was a lighting setting to suit.
The bar, banquette seat and sofa were all bespoke, specifically designed for this space, which allowed us to have the exact size and cover we wanted. We also designed a restroom and shower room, so that in the future should this space become a guest suite, it already has everything you need.
Given that this space was completed just before Christmas, we feel sure it would have been thoroughly enjoyed for entertaining.

Large bonus room with lots of space for the kids to play. White walls on white trim and black windows.

Interior Designer: Simons Design Studio
Builder: Magleby Construction
Photography: Alan Blakely Photography

Custom wall recess built to house restoration hardware shelving units, This contemporary living space houses a full size golf simulator and pool table on the left hand side. The windows above the bar act as a pass through to the lanai. This is the perfect room to host your guests in .
4.302 Billeder af stue med spilleværelse og et væghængt TV
2




