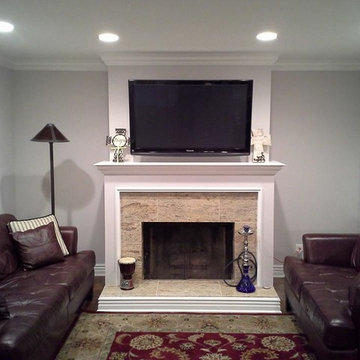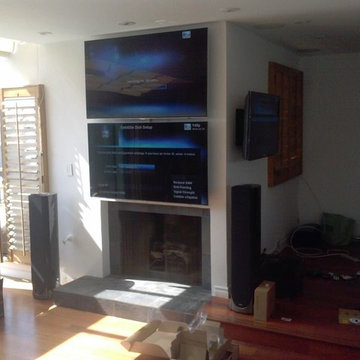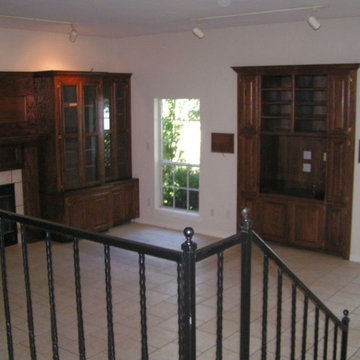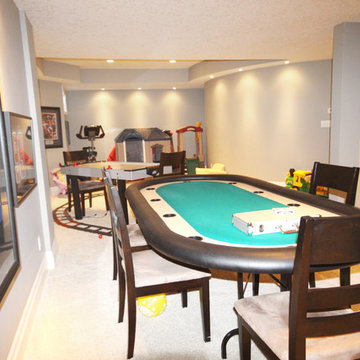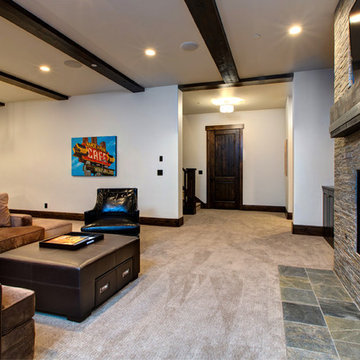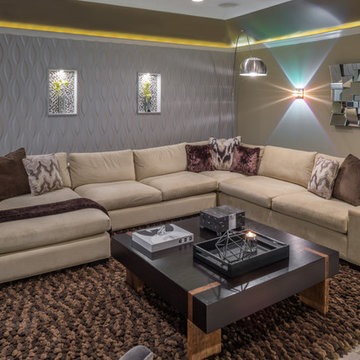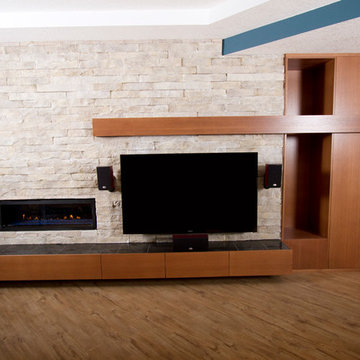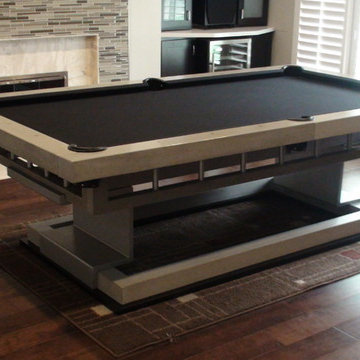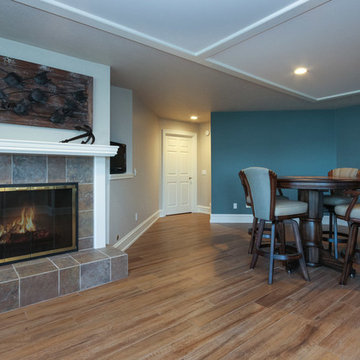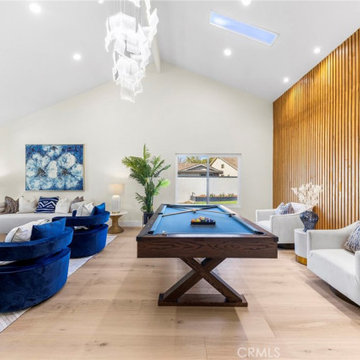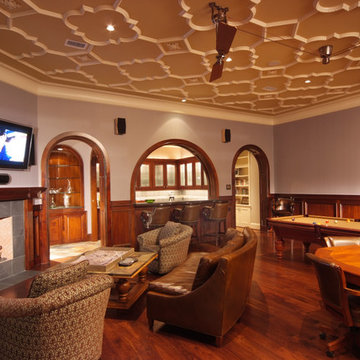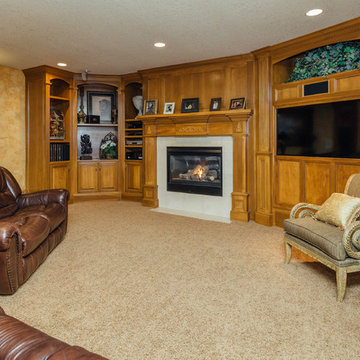334 Billeder af stue med spilleværelse og flisebelagt pejseindramning
Sorteret efter:
Budget
Sorter efter:Populær i dag
141 - 160 af 334 billeder
Item 1 ud af 3
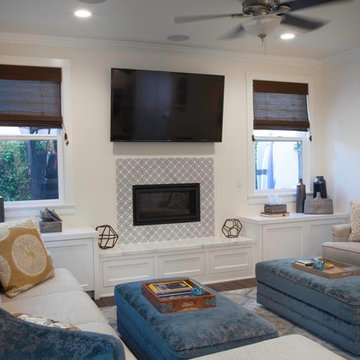
Families consist of multiple generations and what a perfect way to create enough space for everyone by pairing up the sectionals and ottomans to create a perfect stop for the family to hang out in this home.
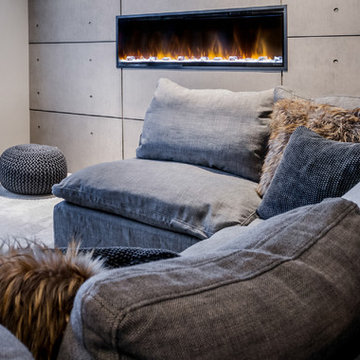
Custom Live Edge Console Table design by Bella Interiors and built by Redline Group Renos
Photo Credit: DZine Photography
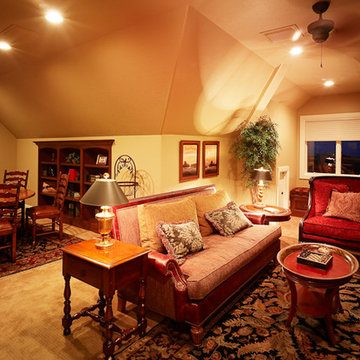
Custom Home Designed by Nielson Architecture/Planning, Inc. and expertly Crafted by Wilcox Construction
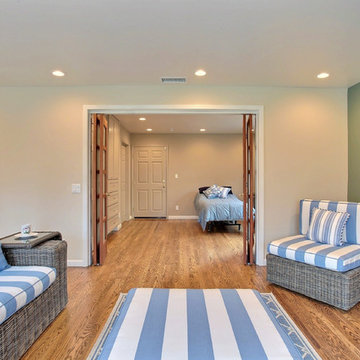
The family room provides a barrier-free doorway into the master bedroom, transforming this space into a master suite.
Photos: Marilyn Cunningham Photography
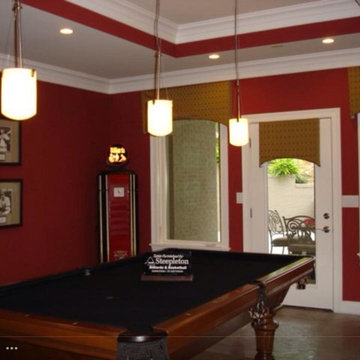
This lower level family room and pool table area is also part of a bar area.
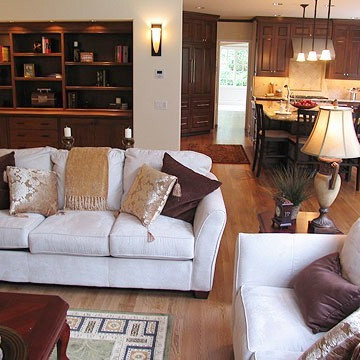
Paint and Material Color Selection & Photo: Renee Adsitt / ColorWhiz Architectural Color Consulting
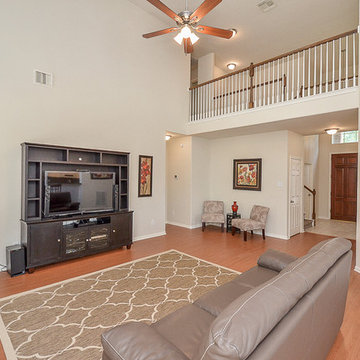
This was a make-ready project of a 19 year old suburban home that had some deferred maintenance. On the outside we re-painted the exterior and repaired some siding, we replaced some overly worn parts of the roof and provided general maintenance, we re-finished the front door, cleaned up the deck, and re-landscaped the yards. On the inside we touch up the paint and repainted a few rooms, we repaired the lamate flooring, replaced the carpet, and replaced the polished brass hardware, lights, and plumbing.
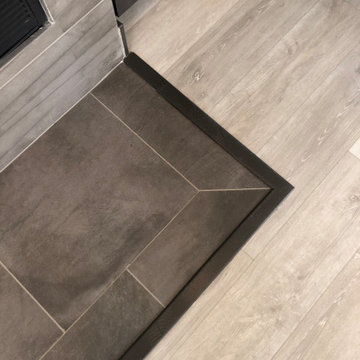
The use of high-end laminate doors and a complex grey/brown paint color have transformed dated built - in cabinets. Add in a 3D industrial-style tile to this fireplace and you have a family room you'll love for years to come.
334 Billeder af stue med spilleværelse og flisebelagt pejseindramning
8




