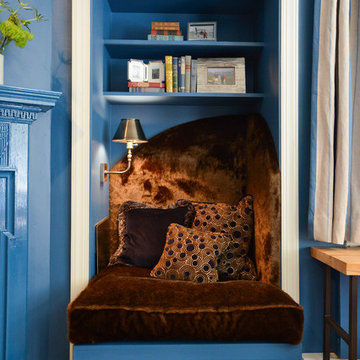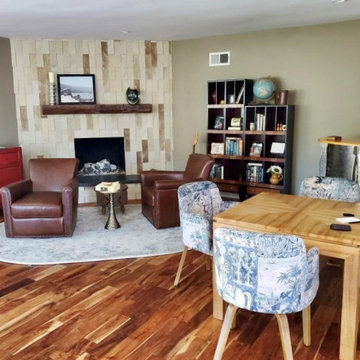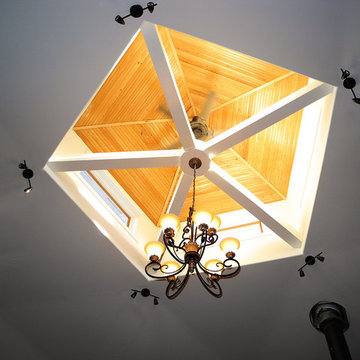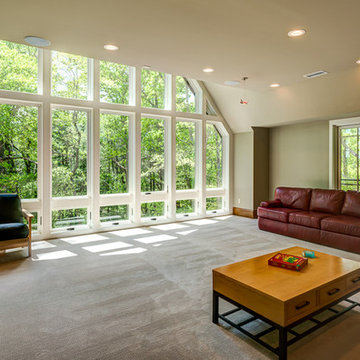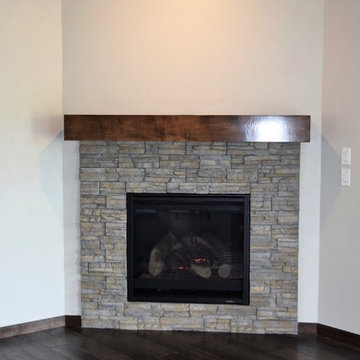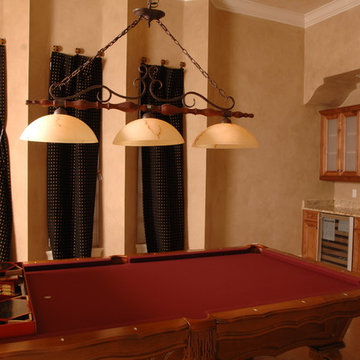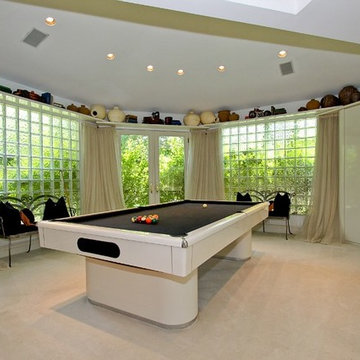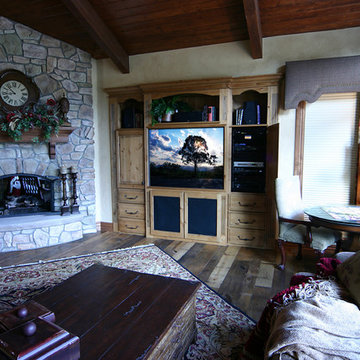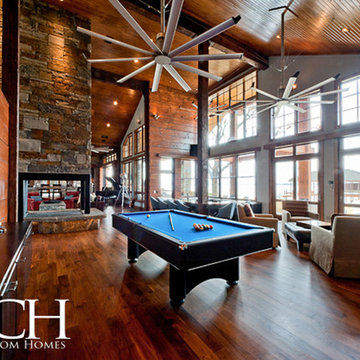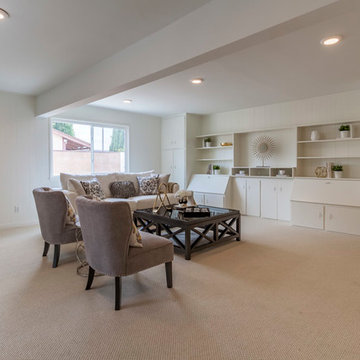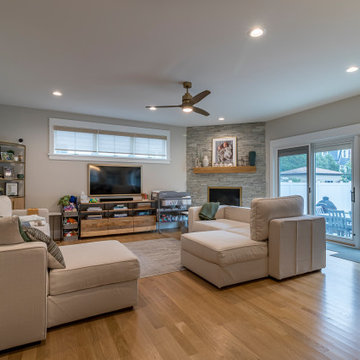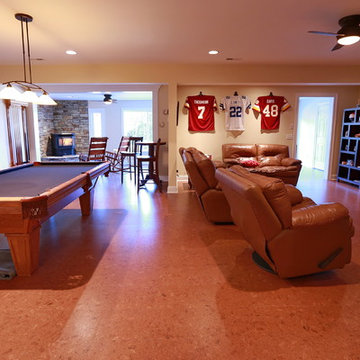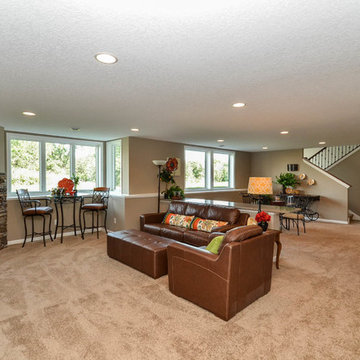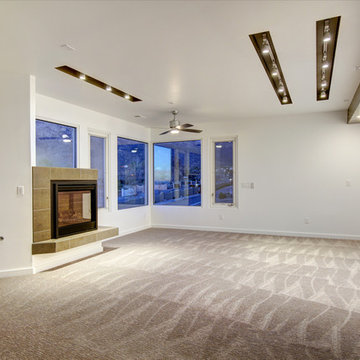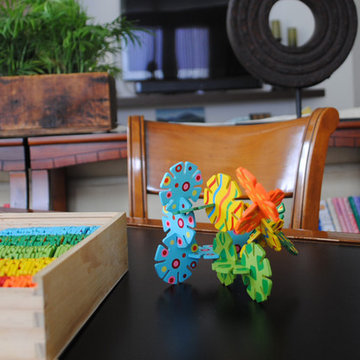219 Billeder af stue med spilleværelse og hjørnepejs
Sorteret efter:
Budget
Sorter efter:Populær i dag
101 - 120 af 219 billeder
Item 1 ud af 3
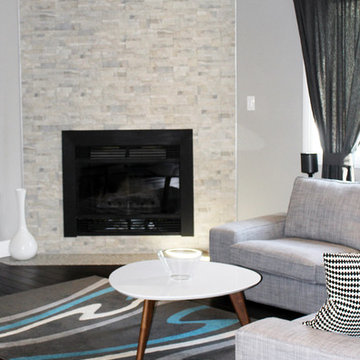
It’s all about living by Tania Scardellato – TOC design
Some look edgy and modern, while others seem coordinated and traditional. Whatever your design style, the family room is a place to gather together with those you love
Whether you call it a living room, family room, gathering room or den, what we do most in this space in our homes is live. At TOC design we will help you make your living room more than just livable, but also an enjoyable and relaxing place for you and your family and friends to be.
Good design can make any room look great, and living rooms are no exception. When designing your living room, begin with establishing your style along with correct balance, proportion and scale of furnishings and decor. After that, everything else will fall perfectly into place.
The focal point of a room is the place where the lines of the room meet. Since our eyes tend to naturally follow lines, this will be the place that our attention will first be drawn to in a room.
Since our eyes follow the lines in a room, the furniture and activity in a room will usually revolve around the focal point. So what do you do with a room that doesn’t have a focal point? You create one!
Creating a fabulous focal point in a room is a great way to reenergize a space. Creating a focal point is also a great way to take the focus off of the less attractive features of a room.
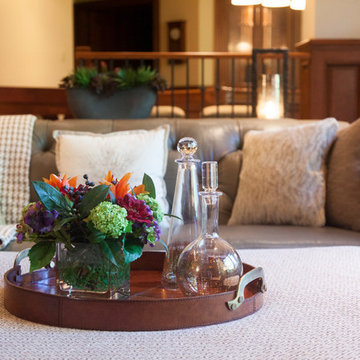
This transitional family game room was designed by Emily Hughes, IIDA. The clients wanted family-friendly, updated furniture for a living area in their lower level game room. This space is used for both family time and entertaining. Original Art by Emily Hughes. Photography by Jaimy Ellis.
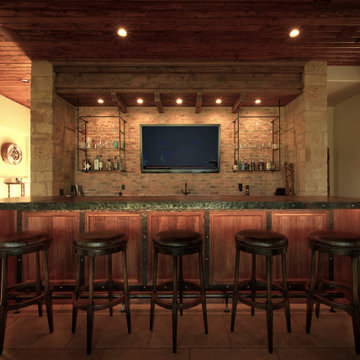
The Pool Box sites a small secondary residence and pool alongside an existing residence, set in a rolling Hill Country community. The project includes design for the structure, pool, and landscape - combined into a sequence of spaces of soft native planting, painted Texas daylight, and timeless materials. A careful entry carries one from a quiet landscape, stepping down into an entertainment room. Large glass doors open into a sculptural pool.
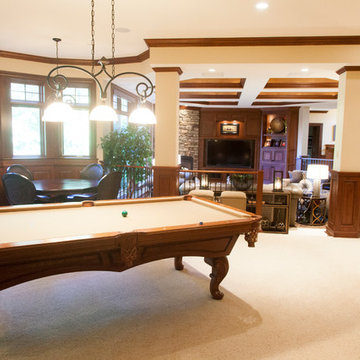
This transitional family game room was designed by Emily Hughes, IIDA. The clients wanted family-friendly, updated furniture for a living area in their lower level game room. This space is used for both family time and entertaining. Original Art by Emily Hughes. Photography by Jaimy Ellis.
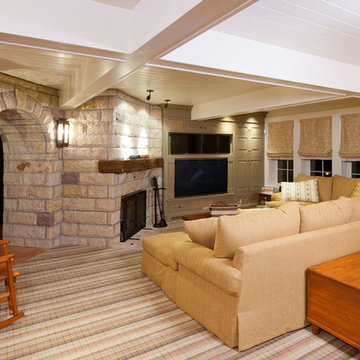
At grade level to the back of the home, the lower level was transformed into an entertainment mecca. Three televisions to watch "Steeler football". Thru the stone arch is the owners train room, a billiard room with beverage bar and wine room were also added. Photo by Craig Thompson
219 Billeder af stue med spilleværelse og hjørnepejs
6




