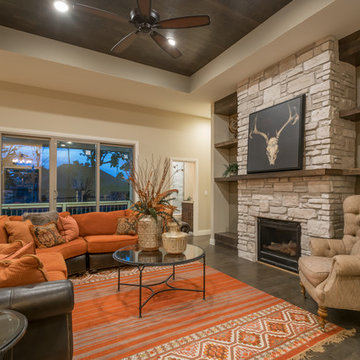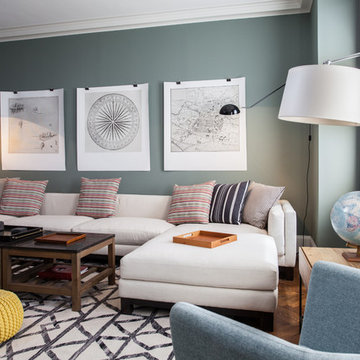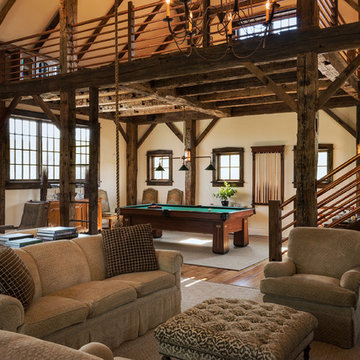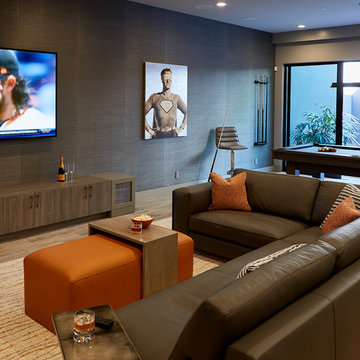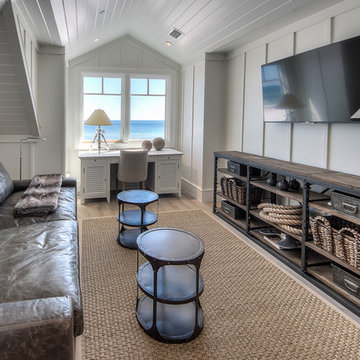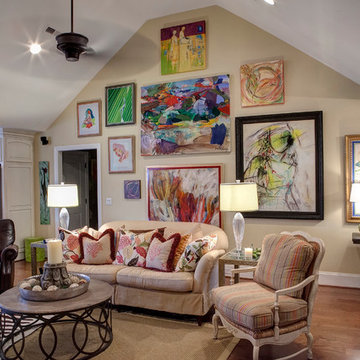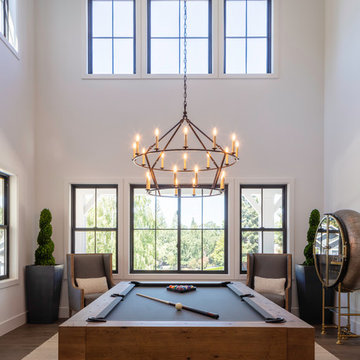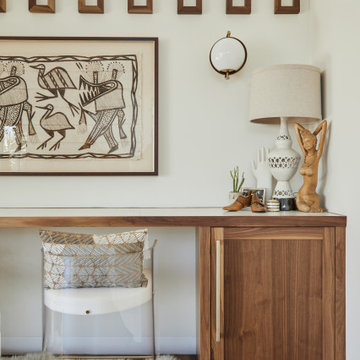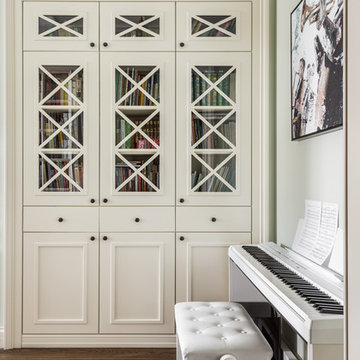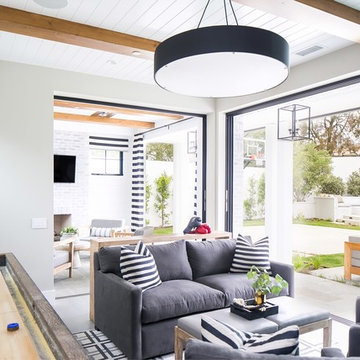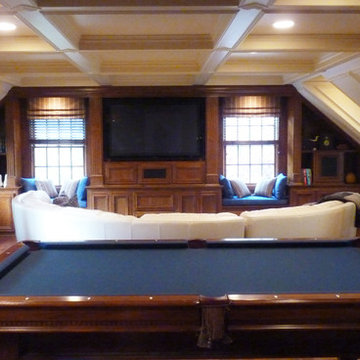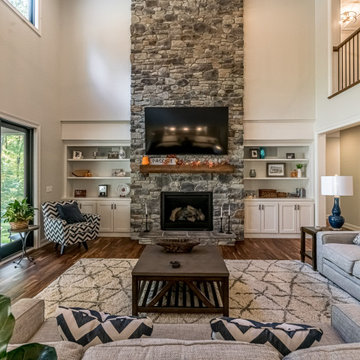2.334 Billeder af stue med spilleværelse og mellemfarvet parketgulv
Sorteret efter:
Budget
Sorter efter:Populær i dag
141 - 160 af 2.334 billeder
Item 1 ud af 3
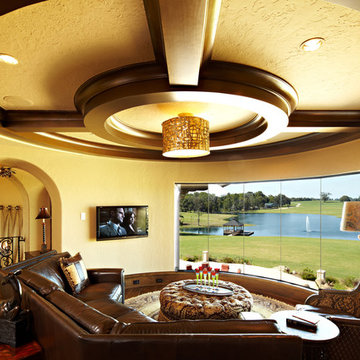
The view from the upstairs game room. This entire room is suspended from the structure above since there is only a glass wall on the room below. The curved beams and crown molding are all knotty alder.
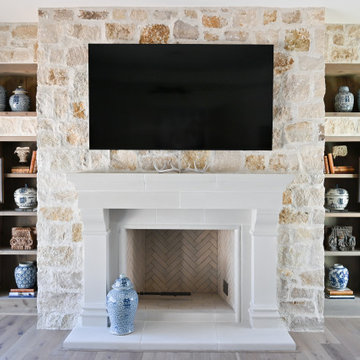
A casual family room to relax with the grandkids; the space is filled with natural stone walls, a timeless fireplace, and a built-in bookcase to display the homeowners variety of collectables.
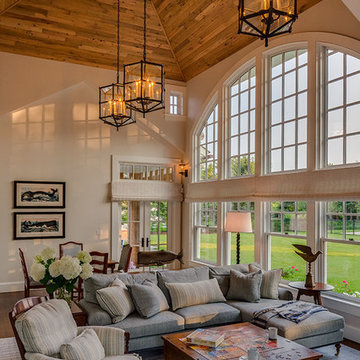
Custom coastal home on Cape Cod by Polhemus Savery DaSilva Architects Builders.
2018 BRICC AWARD (GOLD)
2018 PRISM AWARD (GOLD) //
Scope Of Work: Architecture, Construction //
Living Space: 7,005ft²
Photography: Brian Vanden Brink //
Family room, living room.

Compact and cosy, the L-shape sofa makes the most of the space, creating a comfy and inviting teenage chill out zone.
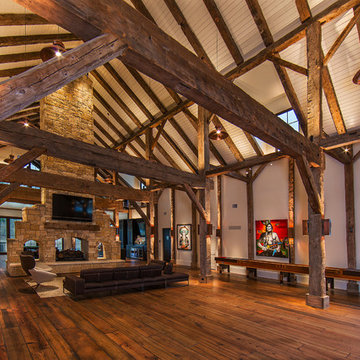
The lighting design in this rustic barn with a modern design was the designed and built by lighting designer Mike Moss. This was not only a dream to shoot because of my love for rustic architecture but also because the lighting design was so well done it was a ease to capture. Photography by Vernon Wentz of Ad Imagery
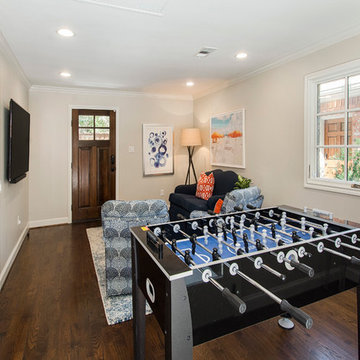
This Dallas home originally built in 1958 had a one car garage that was filling up! The homeowners desired to turn that garage into living space for their family and build a new garage on their lot that would give them the storage and car protection. We came up with a plan and found materials that matched their home and the new structure looks as if it was original to the home. We built a new 2 car garage with plenty of space for extra storage and large attic above. A separate door entrance makes for easy entry to the new garage. A large timber bar that runs down the length of the outside wall is perfect for entertaining large groups of guests. We then renovated the old garage and turned it into an awesome living room. It features hardwood floors, large windows and French doors to the patio with an additional door to the driveway. We used reclaimed brick to fill in the outside of the home where the previous garage door was for an exact match! Our clients are thrilled with how this new garage and new living room enhance their home! Architect: Sarah Harper with H Designs | Design & Construction by Hatfield Builders & Remodelers | Photography by Versatile Imaging
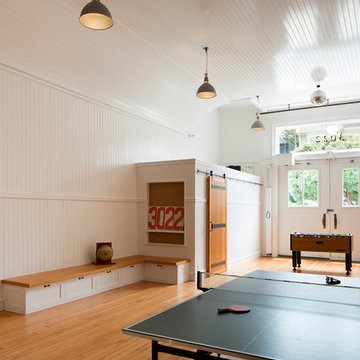
This project was an update and addition to a historic firehouse in Pacific Heights. The original layout included the engine room, a bunkroom and a cook’s cottage at the rear. Our work was primarily to work with a collection of odd spaces at the rear and create kids bedrooms, a light court and design a more creative and inviting court yard between the existing buildings. After the renovation the home retains the character of the firehouse with 4 bedrooms to complement the party / play space on the ground floor, and the quintessential great room upstairs.
Paul Dryer Photography
2.334 Billeder af stue med spilleværelse og mellemfarvet parketgulv
8




