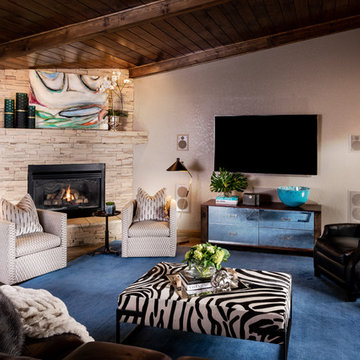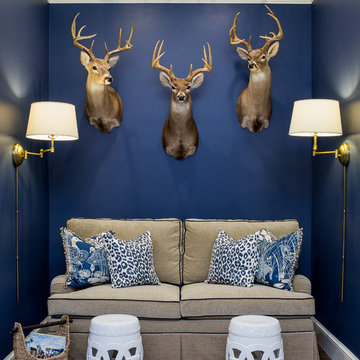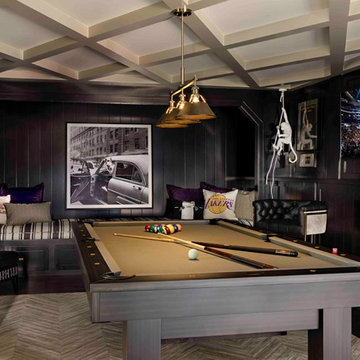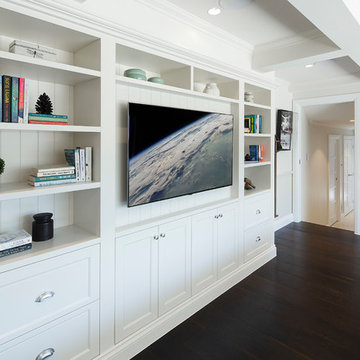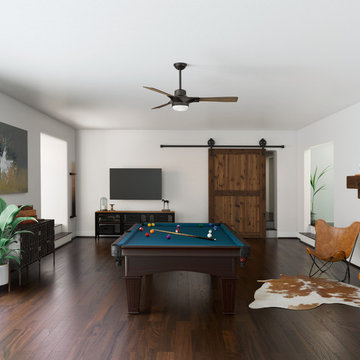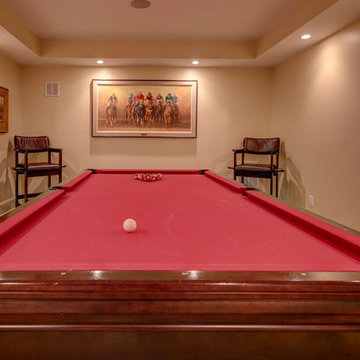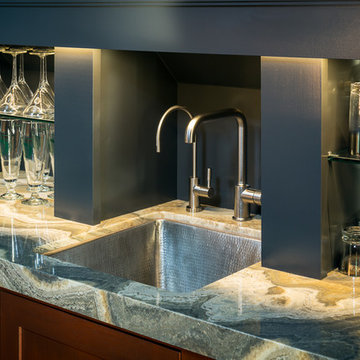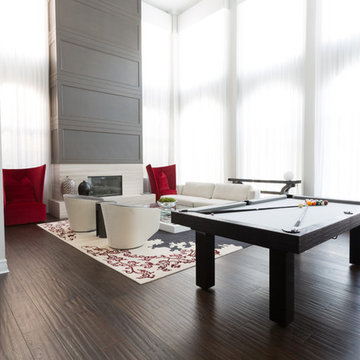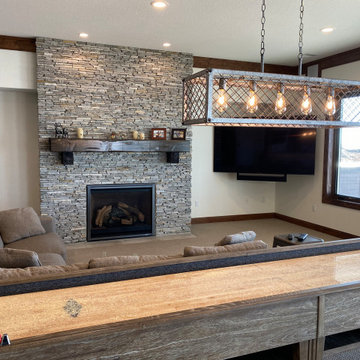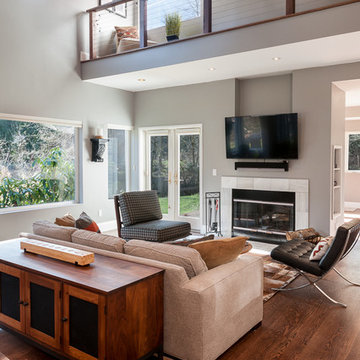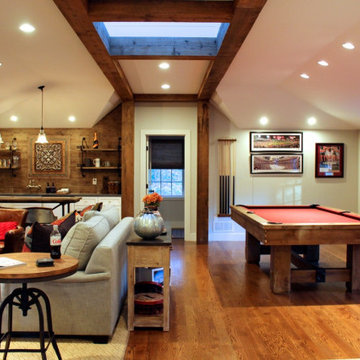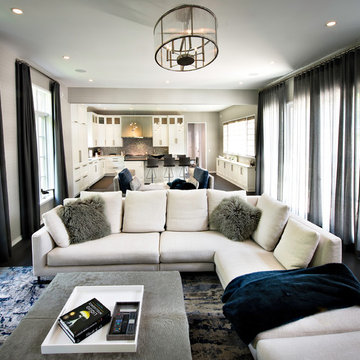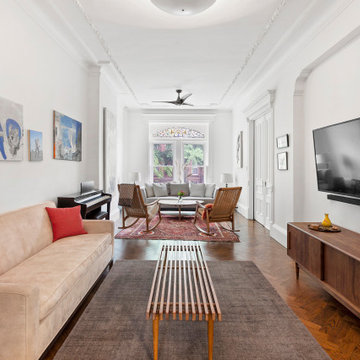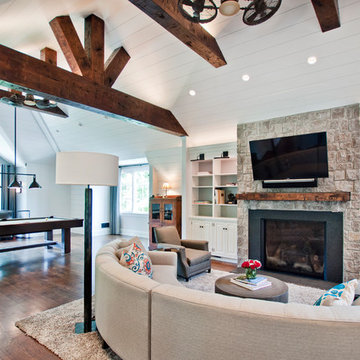1.734 Billeder af stue med spilleværelse og mørkt parketgulv
Sorteret efter:
Budget
Sorter efter:Populær i dag
61 - 80 af 1.734 billeder
Item 1 ud af 3
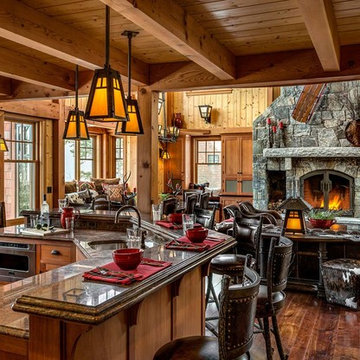
This three-story vacation home for a family of ski enthusiasts features 5 bedrooms and a six-bed bunk room, 5 1/2 bathrooms, kitchen, dining room, great room, 2 wet bars, great room, exercise room, basement game room, office, mud room, ski work room, decks, stone patio with sunken hot tub, garage, and elevator.
The home sits into an extremely steep, half-acre lot that shares a property line with a ski resort and allows for ski-in, ski-out access to the mountain’s 61 trails. This unique location and challenging terrain informed the home’s siting, footprint, program, design, interior design, finishes, and custom made furniture.
Credit: Samyn-D'Elia Architects
Project designed by Franconia interior designer Randy Trainor. She also serves the New Hampshire Ski Country, Lake Regions and Coast, including Lincoln, North Conway, and Bartlett.
For more about Randy Trainor, click here: https://crtinteriors.com/
To learn more about this project, click here: https://crtinteriors.com/ski-country-chic/

Top floor is comprised of vastly open multipurpose space and a guest bathroom incorporating a steam shower and inside/outside shower.
This multipurpose room can serve as a tv watching area, game room, entertaining space with hidden bar, and cleverly built in murphy bed that can be opened up for sleep overs.
Recessed TV built-in offers extensive storage hidden in three-dimensional cabinet design. Recessed black out roller shades and ripplefold sheer drapes open or close with a touch of a button, offering blacked out space for evenings or filtered Florida sun during the day. Being a 3rd floor this room offers incredible views of Fort Lauderdale just over the tops of palms lining up the streets.
Color scheme in this room is more vibrant and playful, with floors in Brazilian ipe and fabrics in crème. Cove LED ceiling details carry throughout home.
Photography: Craig Denis

This project was a one of a kind remodel. it included the demolition of a previously existing wall separating the kitchen area from the living room. The inside of the home was completely gutted down to the framing and was remodeled according the owners specifications. This remodel included a one of a kind custom granite countertop and eating area, custom cabinetry, an indoor outdoor bar, a custom vinyl window, new electrical and plumbing, and a one of a kind entertainment area featuring custom made shelves, and stone fire place.
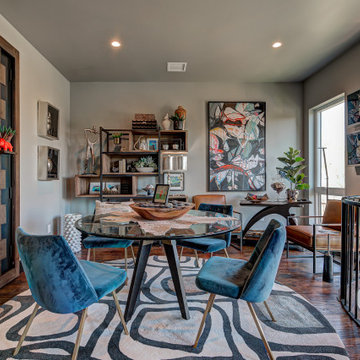
Well thought out space planning has created a tiny room with extra seating, table and chairs, a reading area and plenty of storage! And of course the show stopper is the custom wood art we designed to camouflage the mechanical door!
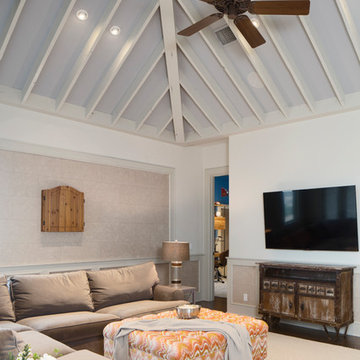
photography by Andrea Calo • Benjamin Moore "Silent Night" ceiling paint • Benjamin Moore "Stingray" at ceiling beams • Benjamin Moore "Early Morning Mist" at walls • Benjamin Moore "Stingray" trim • Whitewashed Nugget wainscot infill from Globus Cork • custom roman shades using Kravet’s Regato in gravel with Schumacher Delray bobble fringe in vanilla • Duralee Williamsburg strip in orange for niche cushion • client’s own sofa reupholstered in Kravet Broadmoor, color pewter • client’s own ottoman reupholstered in Acid Palm, color nectar by Kravet • Contrast welts in Pindler’s Dunhill, color bisque • custom rug using Antrim Nadia, fossil grey • Suzie Page Home Design niche pillows
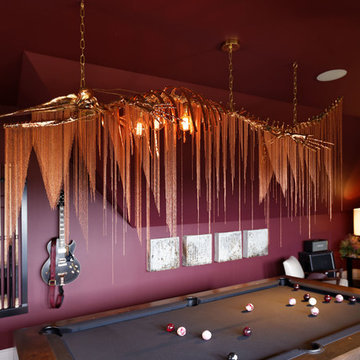
Definitely a showstopper light fixture swims above the massive pool table. For more information, please contact Jeff Schlarb, Green Couch.
1.734 Billeder af stue med spilleværelse og mørkt parketgulv
4




