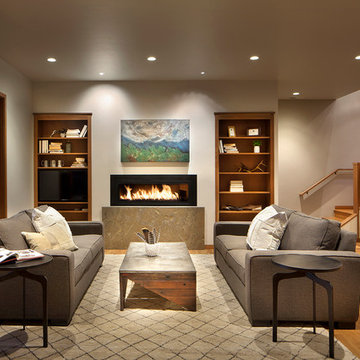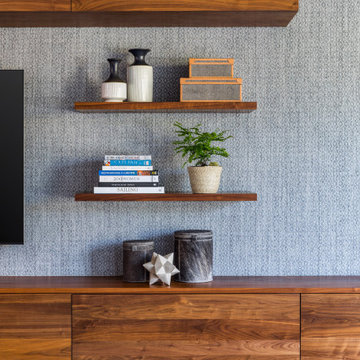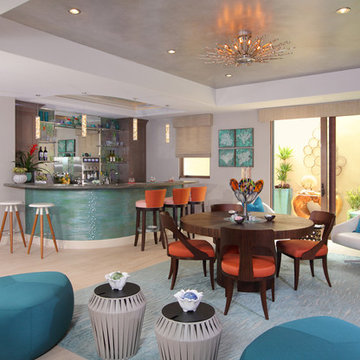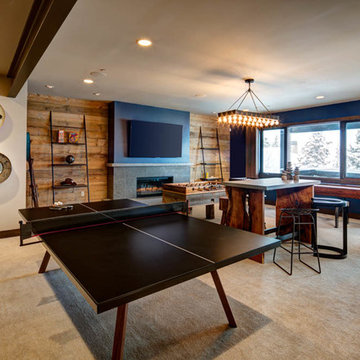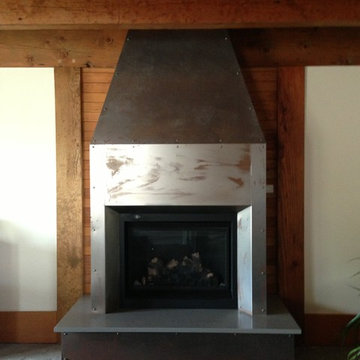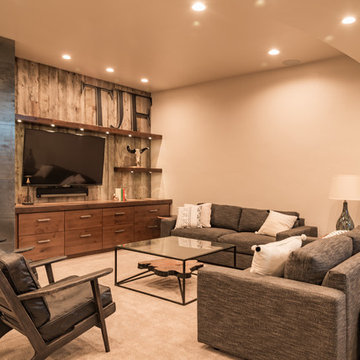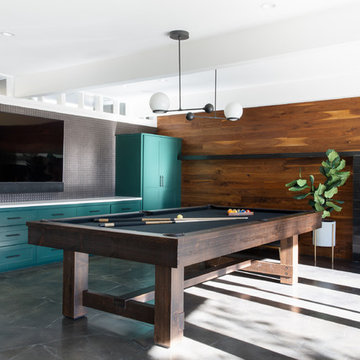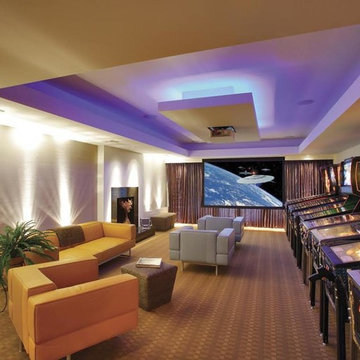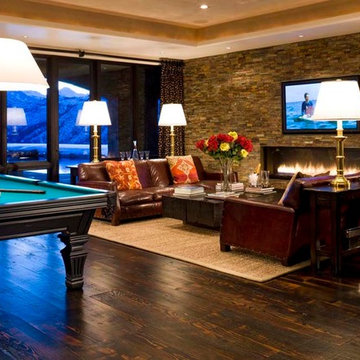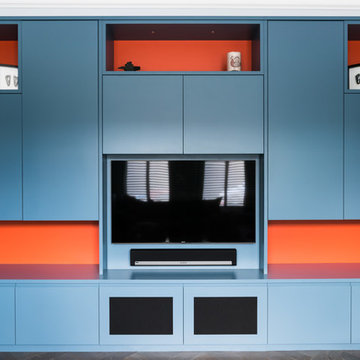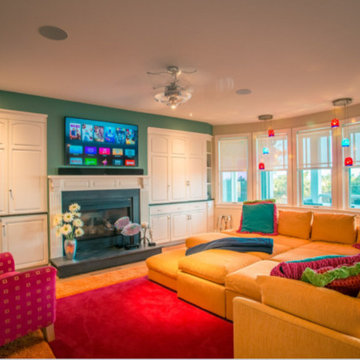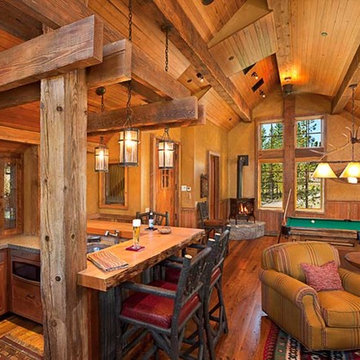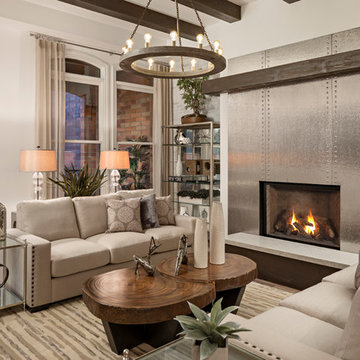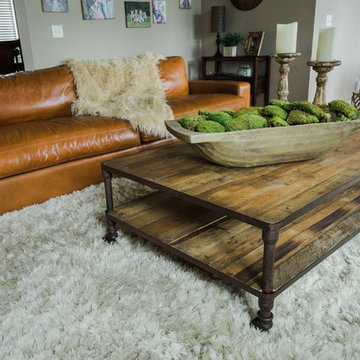142 Billeder af stue med spilleværelse og pejseindramning i metal
Sorteret efter:
Budget
Sorter efter:Populær i dag
21 - 40 af 142 billeder
Item 1 ud af 3
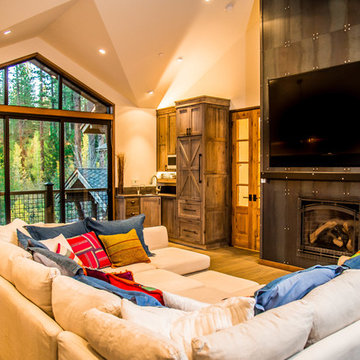
Silent A Photography
The rec room with a gabled ceiling that opens the view to the lovely forest and provides access to the balcony. It's the perfect area for the kids to engage in gaming or watch a movie. They even have a popcorn machine in the corner!
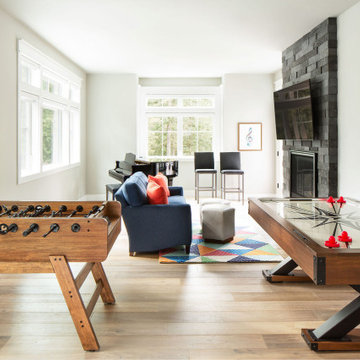
Our Bellevue studio designed this fun, family-friendly home for a lovely family with four active kids. We used durable performance fabrics to ensure maximum fun with minimum maintenance. We chose a soft, neutral palette throughout the home that beautifully highlights the stunning decor and elegant detailing. The kitchen is bright and beautiful, with a stunning island and lovely blue chairs that add a hint of sophistication. In the bedrooms, we added cozy, comfortable furnishings that create a warm, inviting appeal, perfect for relaxation. The twin study with a calm blue palette, comfy chairs, and plenty of workspaces makes it perfect for productivity. We also created a play area with a foosball table and air hockey table to ensure plenty of entertainment for the whole family.
---
Project designed by Michelle Yorke Interior Design Firm in Bellevue. Serving Redmond, Sammamish, Issaquah, Mercer Island, Kirkland, Medina, Clyde Hill, and Seattle.
For more about Michelle Yorke, see here: https://michelleyorkedesign.com/
To learn more about this project, see here:
https://michelleyorkedesign.com/project/issaquah-wa-interior-designer/
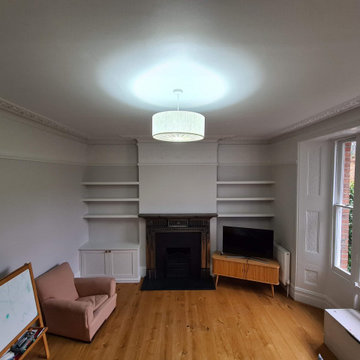
Full Family room restoration work with all walls, ceiling and woodwork being improved. From dustless sanding, air filtration unit in place to celling cornice being spray - the rest was carful hand painted to achieve immaculate finish.
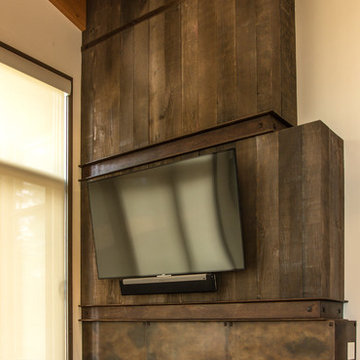
Fireplace and media wall in hammered and patina steel, weathered steel beams and re claimed cedar siding. Bleached oak flooring, cedar T& G ceilings and Glulam beams.
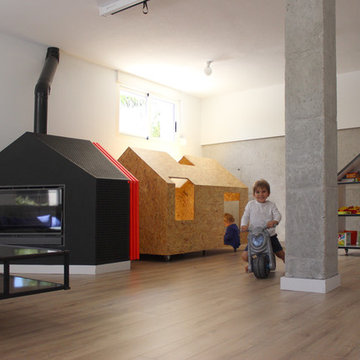
Los dos módulos de estanterías móviles ofrecen una gran capacidad de almacenaje y versatilidad al espacio.
ARQUITECTURA by ROBERTO GARCIA
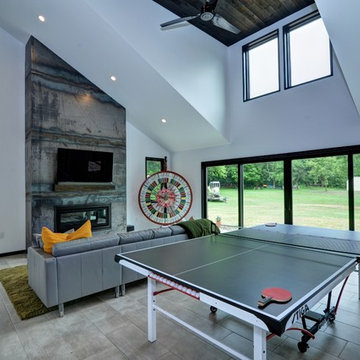
We had plenty of room in the house when we bought it, but not enough storage. The attic space was limited and there is no basement. The single garage was full of equipment and a riding lawn mower. We decided to add a two car garage with some extra storage above. We decided to add a family room while we were at it!
142 Billeder af stue med spilleværelse og pejseindramning i metal
2




