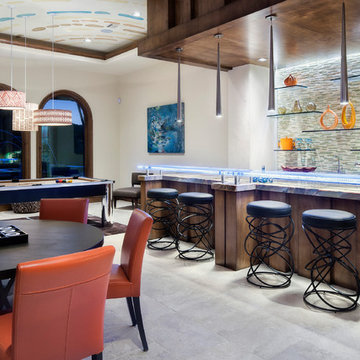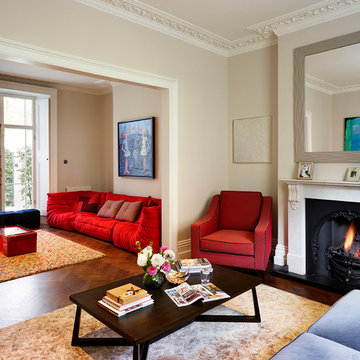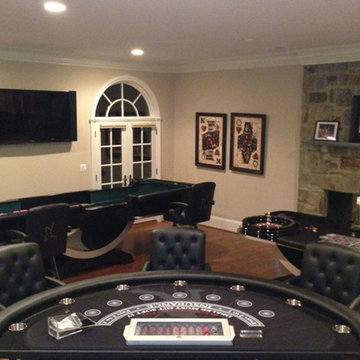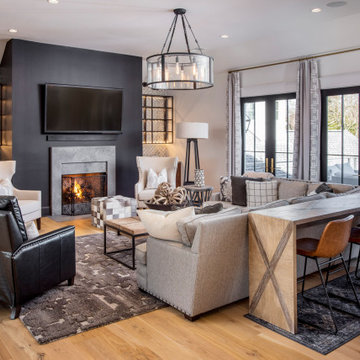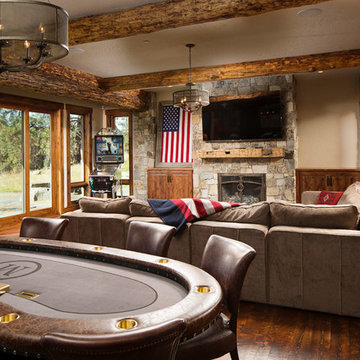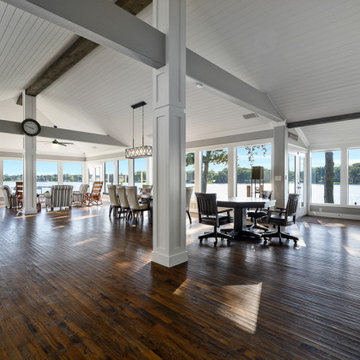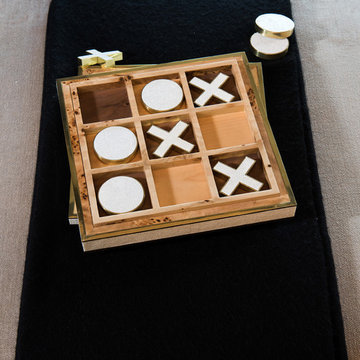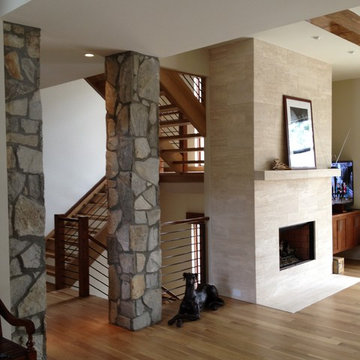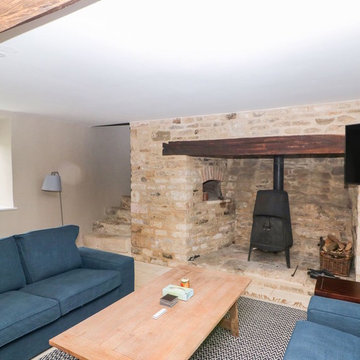1.450 Billeder af stue med spilleværelse og pejseindramning i sten
Sorteret efter:
Budget
Sorter efter:Populær i dag
101 - 120 af 1.450 billeder
Item 1 ud af 3

This space was created in an unfinished space over a tall garage that incorporates a game room with a bar and large TV

This photo by Peter Lik is called "Tree of Life". It was the inspiration for the design of the fireplace. The double sided ribbon fireplace was a great way to combine the two units together to make them feel like one space. This fireplace is 20' tall. The hearth is made from concrete and appears to be floating. We cantilevered between the two units to support the weight of the concrete. Both fireplaces have the same hearth. The artwork is not only illuminated from the front, but we also installed LED lights around the sides that provide a rich warm glow at night.
Artist Peter Lik
Photo courtesy of Fred Lassman
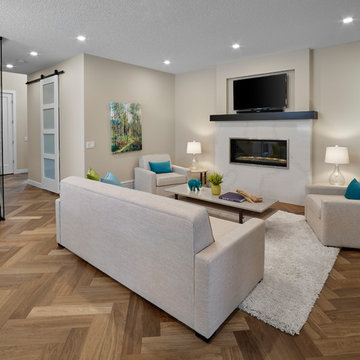
This great room has a custom quartz fireplace surround with beautiful herringbone hardwood flooring. The glass wall adds to the open concept and keeping the organic flow of the space.
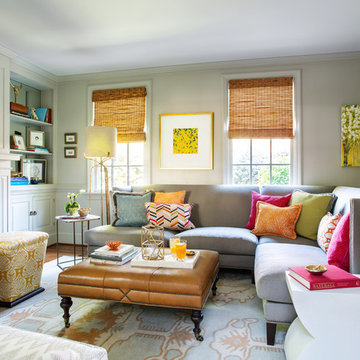
Ansel Olson Photography.
Made Goods (side table)
Lee Industries (sectional, ottoman, bongo stools)
Galbraith (stool and chair fabric)
Donghia, S Harris, Duralee (pillow fabric)

Expansive great room with dining room, living room and fieldstone fireplace, pool table and built-in desk. The arched exposed beam ceiling and bright wall of windows continue the light and open feel of this home.

Custom Barn Conversion and Restoration to Family Pool House Entertainment Space. 2 story with cathedral restored original ceilings. Custom designed staircase with stainless cable railings at staircase and loft above. Bi-folding Commercial doors that open left and right to allow for outdoor seasonal ambiance!!
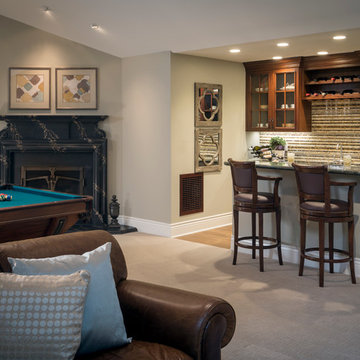
Step inside this stunning refined traditional home designed by our Lafayette studio. The luxurious interior seamlessly blends French country and classic design elements with contemporary touches, resulting in a timeless and sophisticated aesthetic. From the soft beige walls to the intricate detailing, every aspect of this home exudes elegance and warmth. The sophisticated living spaces feature inviting colors, high-end finishes, and impeccable attention to detail, making this home the perfect haven for relaxation and entertainment. Explore the photos to see how we transformed this stunning property into a true forever home.
---
Project by Douglah Designs. Their Lafayette-based design-build studio serves San Francisco's East Bay areas, including Orinda, Moraga, Walnut Creek, Danville, Alamo Oaks, Diablo, Dublin, Pleasanton, Berkeley, Oakland, and Piedmont.
For more about Douglah Designs, click here: http://douglahdesigns.com/
To learn more about this project, see here: https://douglahdesigns.com/featured-portfolio/european-charm/
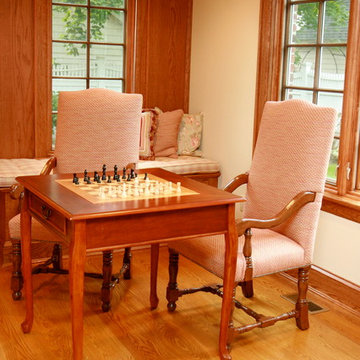
Game table area of family room in suburban Colonial Revival home. Susan Sims Photography.
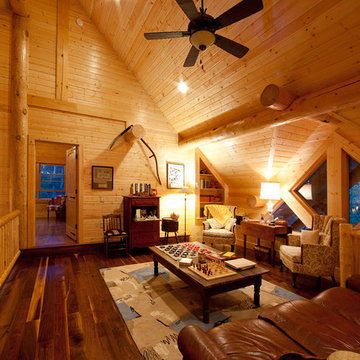
A gathering place in the loft of this stunning log home
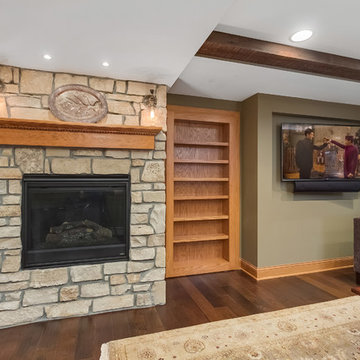
Basement TV area with stone wall fireplace, built-in bookcase and hard wood floors. ©Finished Basement Company
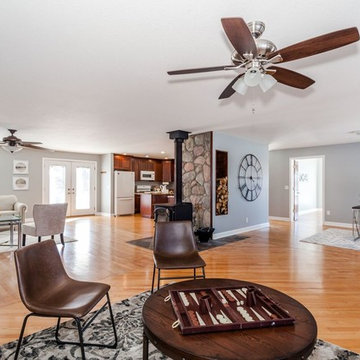
Stay Gold Photography, Coley Kennedy
This gaming area gives kids and adults somewhere to play cards or board games. Leather chairs from Marshall's. Rustic table from Art Van Furniture.
1.450 Billeder af stue med spilleværelse og pejseindramning i sten
6




